Local realty services provided by:ERA Courtyard Real Estate
Listed by: ashley wiggins
Office: heather & company realty group
MLS#:1197888
Source:OK_OKC
1801 Jessie James Drive,Edmond, OK 73034
$375,000
- 4 Beds
- 3 Baths
- 2,214 sq. ft.
- Single family
- Active
Price summary
- Price:$375,000
- Price per sq. ft.:$169.38
About this home
Welcome HOME! Once you walk through the front door, you may go right from the entrance hall, into an expansive sitting room featuring engineered wood flooring, or it could be a second living area. Which in turn, leads into the formal dining room, with built in shelving for that charm effect. Flowing effortlessly into the kitchen to the right. Then, to the left of the dining area, you have another living area with a fireplace, which leads down the hallway to the spacious bedrooms. There is a covered patio out back, as well as a french drain system installed. The roof has high impact shingles, installed in 2023. The well has been updated recently with a new pressure tank and some piping. There is a storm shelter, as well as one outbuilding (that does need work done) in the fully fenced backyard. With a little over an acre, this property gives you the space you are looking for!
Contact an agent
Home facts
- Year built:1977
- Listing ID #:1197888
- Added:95 day(s) ago
- Updated:January 30, 2026 at 04:58 PM
Rooms and interior
- Bedrooms:4
- Total bathrooms:3
- Full bathrooms:2
- Half bathrooms:1
- Living area:2,214 sq. ft.
Heating and cooling
- Cooling:Central Electric
- Heating:Central Gas
Structure and exterior
- Roof:Composition
- Year built:1977
- Building area:2,214 sq. ft.
- Lot area:1.09 Acres
Schools
- High school:North HS
- Middle school:Sequoyah MS
- Elementary school:Heritage ES
Utilities
- Water:Private Well Available
- Sewer:Septic Tank
Finances and disclosures
- Price:$375,000
- Price per sq. ft.:$169.38
New listings near 1801 Jessie James Drive
- New
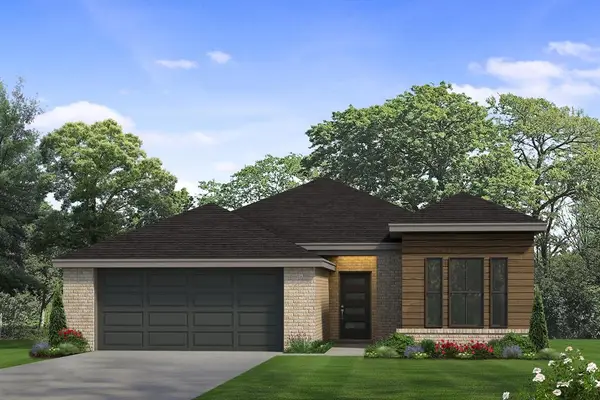 $373,400Active3 beds 2 baths1,533 sq. ft.
$373,400Active3 beds 2 baths1,533 sq. ft.4916 Desert Willow Lane, Edmond, OK 73034
MLS# 1211970Listed by: SHERRY L BALDWIN - New
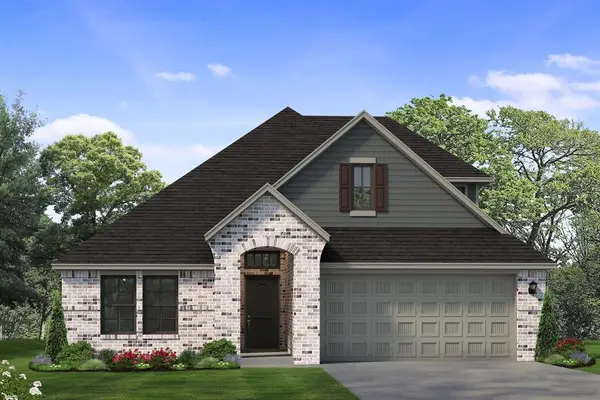 $449,900Active4 beds 4 baths2,136 sq. ft.
$449,900Active4 beds 4 baths2,136 sq. ft.4833 Desert Willow Lane, Edmond, OK 73034
MLS# 1211976Listed by: SHERRY L BALDWIN - Open Sun, 2 to 4pmNew
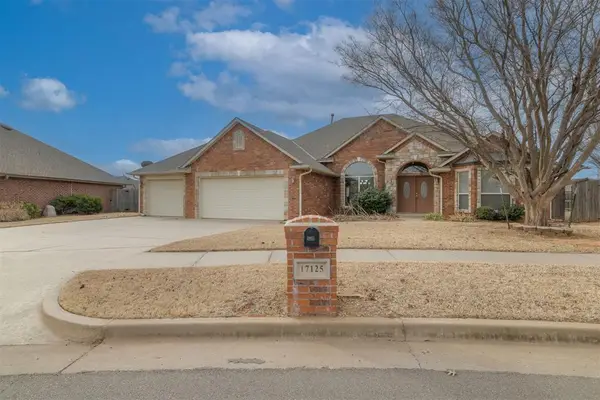 $382,900Active3 beds 2 baths2,476 sq. ft.
$382,900Active3 beds 2 baths2,476 sq. ft.17125 Platinum Lane, Edmond, OK 73012
MLS# 1211213Listed by: COVINGTON COMPANY - New
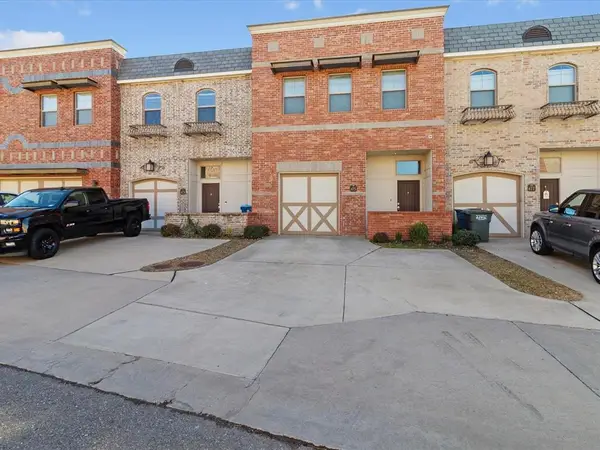 $299,000Active2 beds 3 baths1,604 sq. ft.
$299,000Active2 beds 3 baths1,604 sq. ft.475 S Fretz Avenue, Edmond, OK 73003
MLS# 1212204Listed by: BACA REALTY GROUP LLC - New
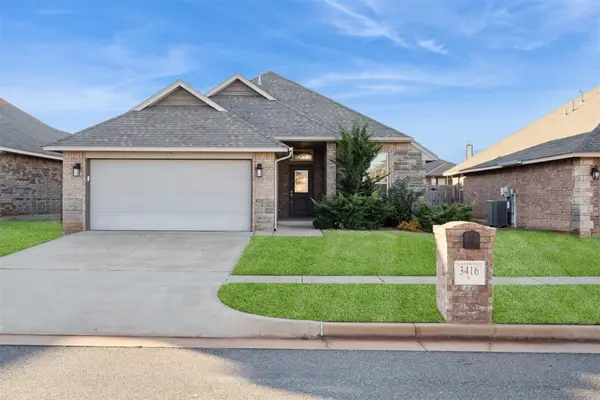 $284,000Active3 beds 2 baths1,523 sq. ft.
$284,000Active3 beds 2 baths1,523 sq. ft.3416 NW 160th Street, Edmond, OK 73013
MLS# 1212207Listed by: KELLER WILLIAMS CENTRAL OK ED - Open Sun, 2 to 4pmNew
 $319,900Active4 beds 3 baths2,094 sq. ft.
$319,900Active4 beds 3 baths2,094 sq. ft.1313 Jamestown, Edmond, OK 73003
MLS# 1210528Listed by: COPPER CREEK REAL ESTATE - New
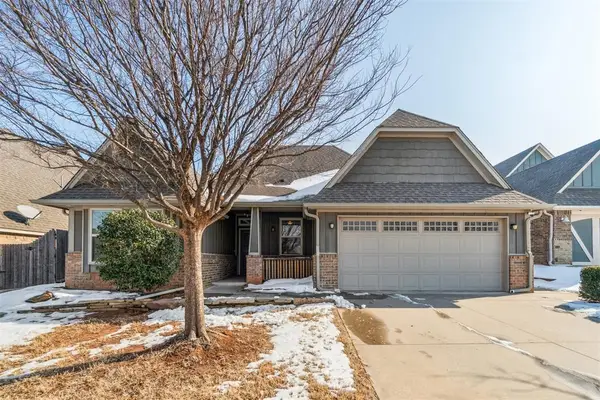 $325,000Active3 beds 2 baths1,691 sq. ft.
$325,000Active3 beds 2 baths1,691 sq. ft.16404 Monarch Ridge Boulevard, Edmond, OK 73013
MLS# 1211867Listed by: COPPER CREEK REAL ESTATE - New
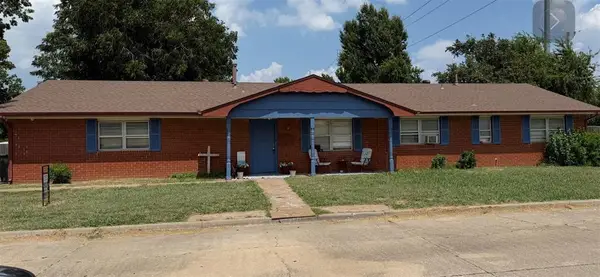 $230,000Active4 beds 3 baths1,896 sq. ft.
$230,000Active4 beds 3 baths1,896 sq. ft.2420 Marshall Drive, Edmond, OK 73013
MLS# 1212038Listed by: HAMILWOOD REAL ESTATE - New
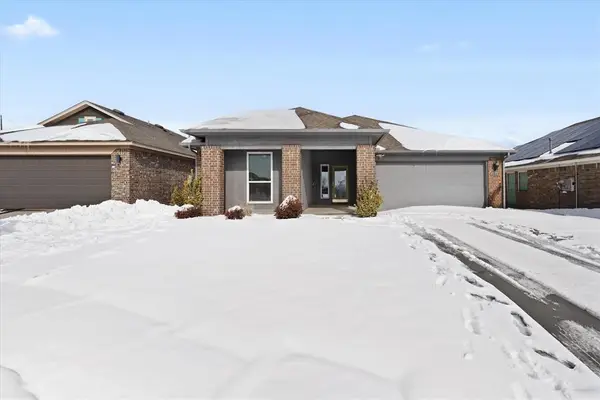 $299,000Active3 beds 2 baths1,769 sq. ft.
$299,000Active3 beds 2 baths1,769 sq. ft.7025 NW 155th Street, Edmond, OK 73013
MLS# 1212076Listed by: HOMESMART STELLAR REALTY  $1,500,000Pending5 beds 6 baths5,000 sq. ft.
$1,500,000Pending5 beds 6 baths5,000 sq. ft.22015 Cricklewood Court, Edmond, OK 73012
MLS# 1212149Listed by: ACCESS REAL ESTATE LLC

