1808 NW 195th Circle, Edmond, OK 73012
Local realty services provided by:ERA Courtyard Real Estate
Listed by:lindsay greene
Office:the agency
MLS#:1172736
Source:OK_OKC
1808 NW 195th Circle,Edmond, OK 73012
$550,000
- 4 Beds
- 3 Baths
- 3,500 sq. ft.
- Single family
- Pending
Price summary
- Price:$550,000
- Price per sq. ft.:$157.14
About this home
Exposed brick kitchen, amazing outdoor pergola, theater room and full oversized office! Ask about our rate buydown options!
Step into refined comfort in this beautifully maintained home tucked in a quiet cul-de-sac in NW OKC. With 4 spacious bedrooms, including a versatile flex space perfect as a formal dining room, game room, or second living area, plus a large, beautifully finished office, this home offers flexibility for every lifestyle. The seller has enhanced the flex room with a custom wine rack, ideal for entertaining, and the original door is available for reinstall if desired.
Enjoy cinematic nights in the custom-designed movie room, where flawless architectural details add charm and character throughout. The open-concept living area flows seamlessly into a well-appointed kitchen, ideal for gathering with family and friends.
Step outside to a beautifully covered patio, your personal retreat for morning coffee, weekend grilling, or cozy evenings under the Oklahoma sky.
Located near top-rated schools, shopping, and dining, this home blends comfort, luxury, and functionality in one of Edmond’s most desirable neighborhoods. Don’t miss the opportunity to make it yours.
Contact an agent
Home facts
- Year built:2011
- Listing ID #:1172736
- Added:145 day(s) ago
- Updated:October 26, 2025 at 07:30 AM
Rooms and interior
- Bedrooms:4
- Total bathrooms:3
- Full bathrooms:3
- Living area:3,500 sq. ft.
Heating and cooling
- Cooling:Central Electric
- Heating:Central Gas
Structure and exterior
- Roof:Composition
- Year built:2011
- Building area:3,500 sq. ft.
- Lot area:0.39 Acres
Schools
- High school:Santa Fe HS
- Middle school:Heartland MS
- Elementary school:Frontier ES
Utilities
- Water:Public
Finances and disclosures
- Price:$550,000
- Price per sq. ft.:$157.14
New listings near 1808 NW 195th Circle
- New
 $280,000Active3 beds 2 baths1,553 sq. ft.
$280,000Active3 beds 2 baths1,553 sq. ft.16012 Deer Ct Court, Edmond, OK 73013
MLS# 1197743Listed by: SALT REAL ESTATE INC - New
 $679,900Active4 beds 4 baths2,950 sq. ft.
$679,900Active4 beds 4 baths2,950 sq. ft.Address Withheld By Seller, Edmond, OK 73013
MLS# 1197557Listed by: CHINOWTH & COHEN - New
 $689,900Active4 beds 4 baths3,050 sq. ft.
$689,900Active4 beds 4 baths3,050 sq. ft.15440 Capri Lane, Edmond, OK 73013
MLS# 1197561Listed by: CHINOWTH & COHEN - New
 $609,900Active4 beds 4 baths2,653 sq. ft.
$609,900Active4 beds 4 baths2,653 sq. ft.15432 Capri Lane, Edmond, OK 73013
MLS# 1197563Listed by: CHINOWTH & COHEN - New
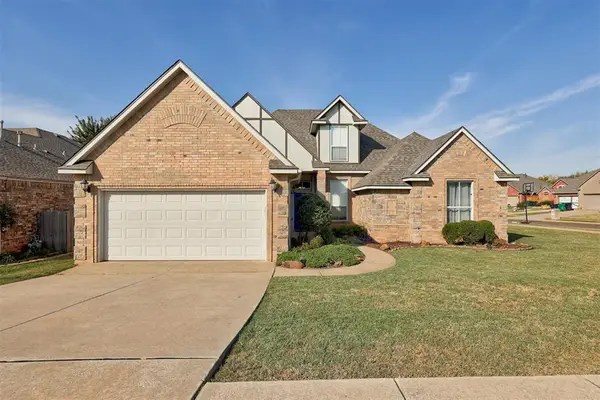 $338,999Active4 beds 3 baths2,482 sq. ft.
$338,999Active4 beds 3 baths2,482 sq. ft.16617 Cordillera Way, Edmond, OK 73012
MLS# 1197808Listed by: KELLER WILLIAMS REALTY ELITE - New
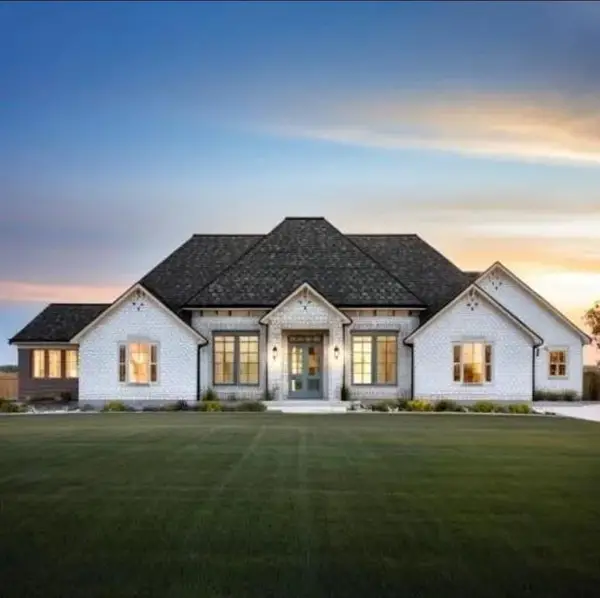 Listed by ERA$599,980Active4 beds 3 baths2,620 sq. ft.
Listed by ERA$599,980Active4 beds 3 baths2,620 sq. ft.12774 Hidden Trail, Arcadia, OK 73007
MLS# 1197814Listed by: ERA COURTYARD REAL ESTATE - New
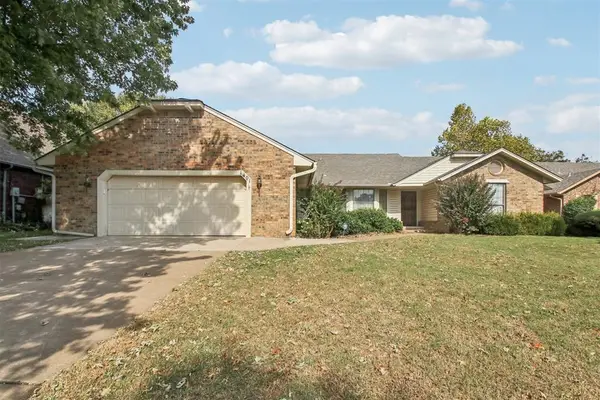 $275,000Active3 beds 2 baths2,022 sq. ft.
$275,000Active3 beds 2 baths2,022 sq. ft.1401 Harding Avenue, Edmond, OK 73013
MLS# 1197212Listed by: HEATHER & COMPANY REALTY GROUP - New
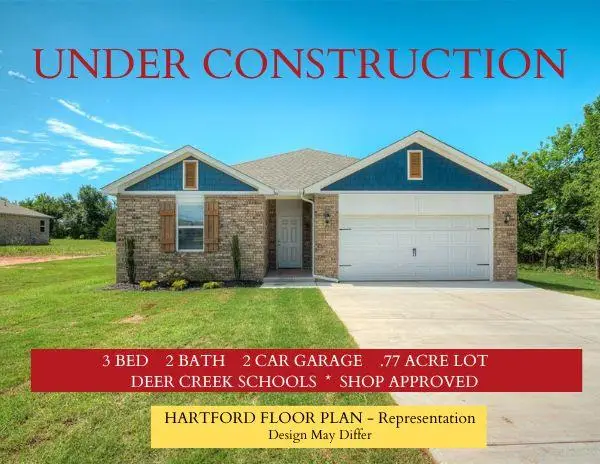 $285,105Active3 beds 2 baths1,516 sq. ft.
$285,105Active3 beds 2 baths1,516 sq. ft.9765 Livingston Road, Edmond, OK 73025
MLS# 1197709Listed by: KELLER WILLIAMS CENTRAL OK ED - Open Sun, 2 to 4pmNew
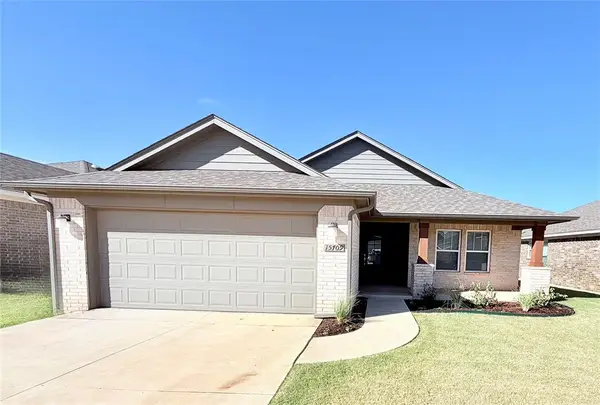 $256,500Active3 beds 2 baths1,234 sq. ft.
$256,500Active3 beds 2 baths1,234 sq. ft.15709 Potomac Drive, Edmond, OK 73013
MLS# 1197802Listed by: METRO FIRST REALTY - New
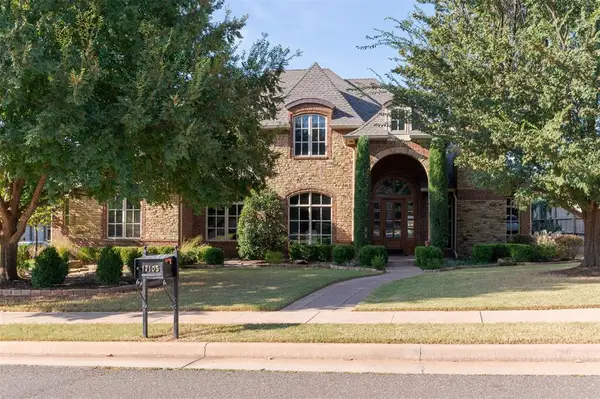 $834,900Active4 beds 4 baths3,638 sq. ft.
$834,900Active4 beds 4 baths3,638 sq. ft.17105 Whimbrel Lane, Edmond, OK 73003
MLS# 1197628Listed by: METRO MARK REALTORS
