18433 Haslemere Lane, Edmond, OK 73012
Local realty services provided by:ERA Courtyard Real Estate
Listed by: bobby daniel, ginny l silk
Office: metro first realty
MLS#:1180411
Source:OK_OKC
18433 Haslemere Lane,Edmond, OK 73012
$350,000
- 4 Beds
- 3 Baths
- - sq. ft.
- Single family
- Sold
Sorry, we are unable to map this address
Price summary
- Price:$350,000
About this home
Highly motivated Seller...Price reduced $20,000!!...now listed at $359,900 AND offering $5,000 in buyer concessions for rate buy-down, closing costs or updates! Seller will entertain all reasonable offers. Standout home with designer touches and thoughtful details throughout. From the inviting curb appeal to the striking front entry, this property makes an impression the moment you arrive. Inside, you’ll notice:
• Vaulted living room ceiling with exposed beam and statement light fixtures
• Stone fireplace as the centerpiece of the living space
• Open kitchen pass-through perfect for serving and entertaining
The kitchen is well-designed with a gas cooktop, electric oven, built-in microwave, and a generous pantry. Refrigerator may remain with the home.
The floor plan includes 4 bedrooms (or 3 plus study), plus a bonus room upstairs with half bath and attic access. The primary suite is privately situated and features a jetted tub, separate shower, private water closet, and large walk-in closet.
Additional highlights:
• Oversized garage with in-ground storm shelter and attic access
• Large backyard with covered patio
• Neighborhood amenities: 2 swimming pools, 3 parks, and an elementary school within 2 miles
This home combines style, functionality, and location. Schedule your showing today! CALL FOR APPOINTMENT TODAY TO SEE THIS LOVELY HOME AND MAKE IT YOURS!!
Contact an agent
Home facts
- Year built:2015
- Listing ID #:1180411
- Added:152 day(s) ago
- Updated:December 18, 2025 at 07:48 AM
Rooms and interior
- Bedrooms:4
- Total bathrooms:3
- Full bathrooms:2
- Half bathrooms:1
Heating and cooling
- Cooling:Central Electric
- Heating:Central Gas
Structure and exterior
- Roof:Composition
- Year built:2015
Schools
- High school:Deer Creek HS
- Middle school:Deer Creek MS
- Elementary school:Grove Valley ES
Utilities
- Water:Public
Finances and disclosures
- Price:$350,000
New listings near 18433 Haslemere Lane
- Open Sun, 2 to 4pmNew
 $540,000Active4 beds 3 baths2,800 sq. ft.
$540,000Active4 beds 3 baths2,800 sq. ft.5001 Braavos Way, Arcadia, OK 73007
MLS# 1206386Listed by: CHALK REALTY LLC  $527,400Pending4 beds 3 baths2,900 sq. ft.
$527,400Pending4 beds 3 baths2,900 sq. ft.8890 Oak Tree Circle, Edmond, OK 73025
MLS# 1206498Listed by: 405 HOME STORE- New
 $799,000Active3 beds 3 baths2,783 sq. ft.
$799,000Active3 beds 3 baths2,783 sq. ft.5541 Cottontail Lane, Edmond, OK 73025
MLS# 1206362Listed by: SAGE SOTHEBY'S REALTY - New
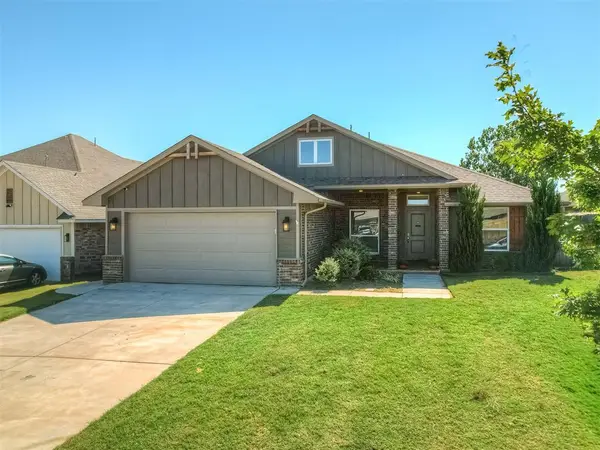 $317,000Active3 beds 2 baths1,735 sq. ft.
$317,000Active3 beds 2 baths1,735 sq. ft.2972 NW 183rd Court, Edmond, OK 73012
MLS# 1206320Listed by: BOLD REAL ESTATE, LLC - New
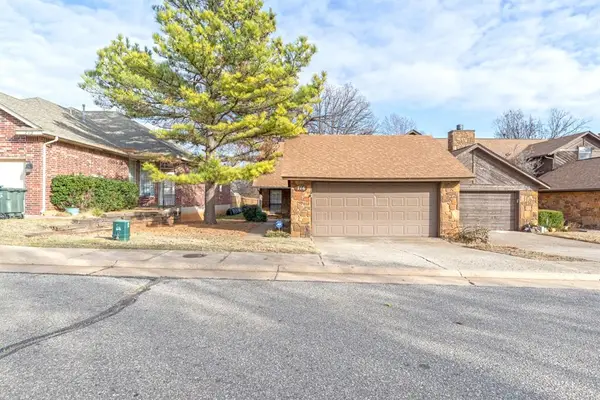 $150,000Active2 beds 2 baths948 sq. ft.
$150,000Active2 beds 2 baths948 sq. ft.716 Rockridge Circle, Edmond, OK 73034
MLS# 1206385Listed by: KELLER WILLIAMS REALTY ELITE - New
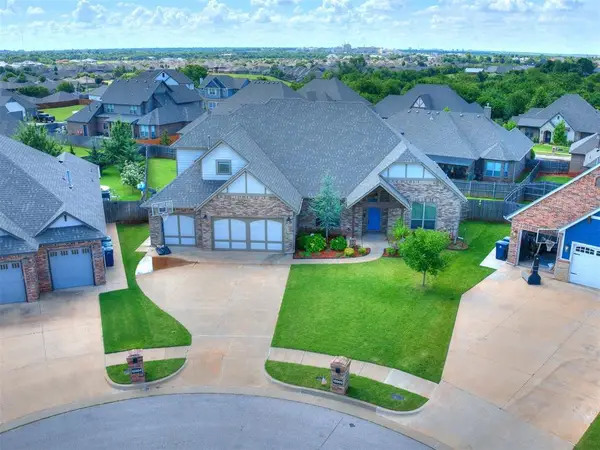 $589,900Active4 beds 4 baths3,625 sq. ft.
$589,900Active4 beds 4 baths3,625 sq. ft.15900 Meadow Rue Lane, Edmond, OK 73013
MLS# 1202607Listed by: THE AMBASSADOR GROUP REAL ESTA - New
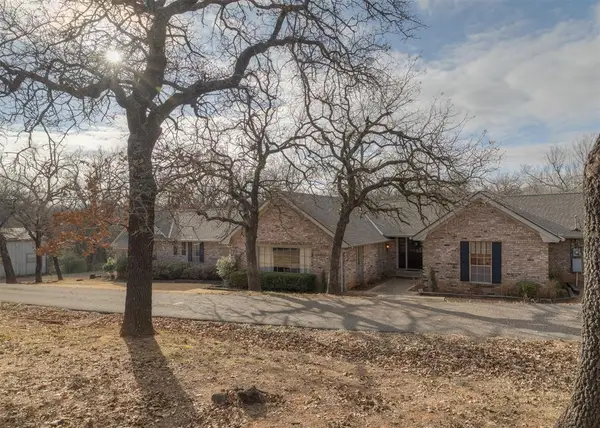 $550,000Active3 beds 2 baths2,634 sq. ft.
$550,000Active3 beds 2 baths2,634 sq. ft.3310 NE 122nd Street, Edmond, OK 73013
MLS# 1206308Listed by: BLACK LABEL REALTY - New
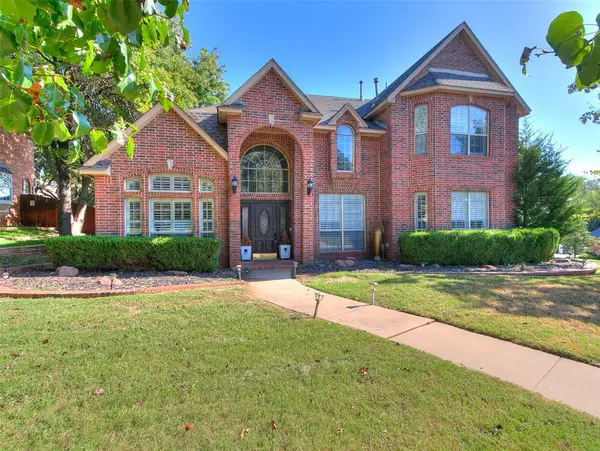 $510,000Active4 beds 3 baths3,115 sq. ft.
$510,000Active4 beds 3 baths3,115 sq. ft.832 Fox Tail Drive, Edmond, OK 73034
MLS# 1205983Listed by: SALT REAL ESTATE INC - New
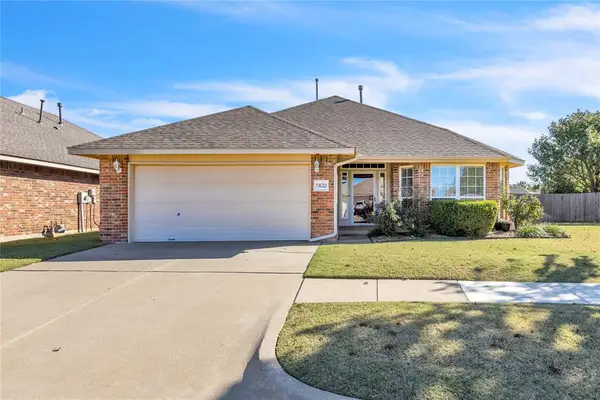 $267,500Active3 beds 2 baths1,629 sq. ft.
$267,500Active3 beds 2 baths1,629 sq. ft.17632 Palladium Lane, Edmond, OK 73012
MLS# 1206206Listed by: STETSON BENTLEY - New
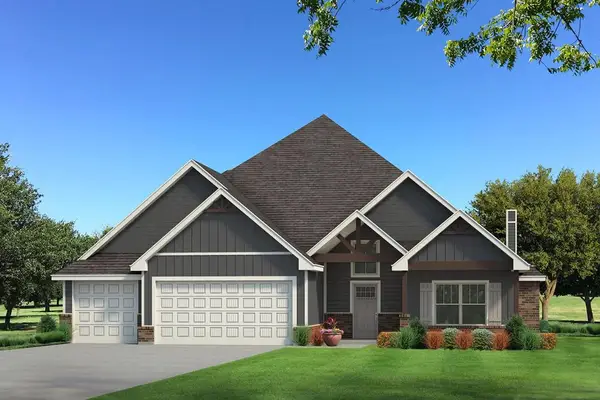 $577,590Active5 beds 4 baths3,285 sq. ft.
$577,590Active5 beds 4 baths3,285 sq. ft.8232 Mountain Oak Drive, Edmond, OK 73034
MLS# 1206256Listed by: PREMIUM PROP, LLC
