18505 Alberto Place, Edmond, OK 73012
Local realty services provided by:ERA Courtyard Real Estate
Listed by: lisa ann taylor
Office: re/max preferred
MLS#:1201693
Source:OK_OKC
18505 Alberto Place,Edmond, OK 73012
$450,000
- 4 Beds
- 3 Baths
- 2,449 sq. ft.
- Single family
- Pending
Price summary
- Price:$450,000
- Price per sq. ft.:$183.75
About this home
Welcome to this adorable, beautifully finished home tucked into a quiet cul-de-sac—the perfect blend of comfort, style, and convenience. High-end upgrades shine throughout, starting with the open-concept living area and the chef-inspired kitchen featuring 3 cm quartz countertops, a large island, and a walk-in pantry for exceptional storage and functionality.
The enormous primary suite is a true retreat, complete with a stand-alone soaker tub and a unique walk-through laundry room that connects easily to both the primary and secondary bedrooms for everyday convenience. A 4th bedroom offers flexible use as a home office, guest room, or creative space.
Step outside to enjoy a spacious backyard, larger than most in the area—perfect for play, pets, and outdoor living.Nestled in a family-friendly community packed with amenities, you’ll have access to multiple playgrounds, splash pads, a community pool, and walking trails throughout—everything you need for fun, relaxation, and connection close to home.
This home truly checks every box: charm, luxury finishes, smart layout, and an unbeatable location. Welcome home.
Contact an agent
Home facts
- Year built:2019
- Listing ID #:1201693
- Added:47 day(s) ago
- Updated:January 07, 2026 at 08:54 AM
Rooms and interior
- Bedrooms:4
- Total bathrooms:3
- Full bathrooms:2
- Half bathrooms:1
- Living area:2,449 sq. ft.
Heating and cooling
- Cooling:Central Electric
- Heating:Central Gas
Structure and exterior
- Roof:Composition
- Year built:2019
- Building area:2,449 sq. ft.
- Lot area:0.21 Acres
Schools
- High school:Santa Fe HS
- Middle school:Heartland MS
- Elementary school:West Field ES
Finances and disclosures
- Price:$450,000
- Price per sq. ft.:$183.75
New listings near 18505 Alberto Place
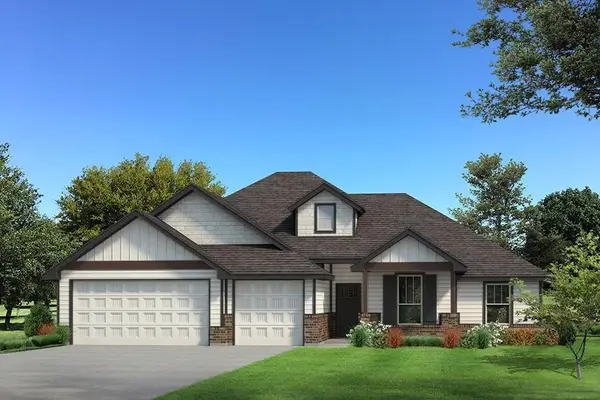 $413,840Pending4 beds 2 baths1,900 sq. ft.
$413,840Pending4 beds 2 baths1,900 sq. ft.3032 Grapevine Street, Edmond, OK 73034
MLS# 1208117Listed by: PREMIUM PROP, LLC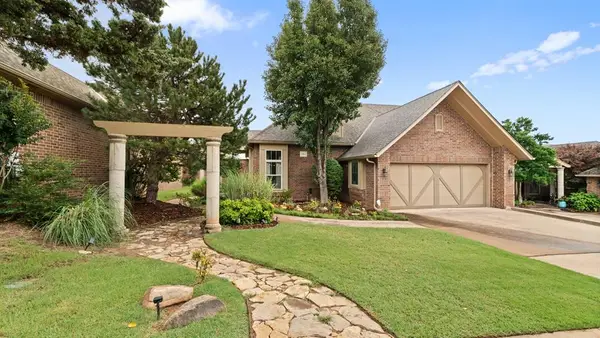 $425,000Pending3 beds 3 baths2,669 sq. ft.
$425,000Pending3 beds 3 baths2,669 sq. ft.704 Capri Place, Edmond, OK 73034
MLS# 1208251Listed by: THE AGENCY- New
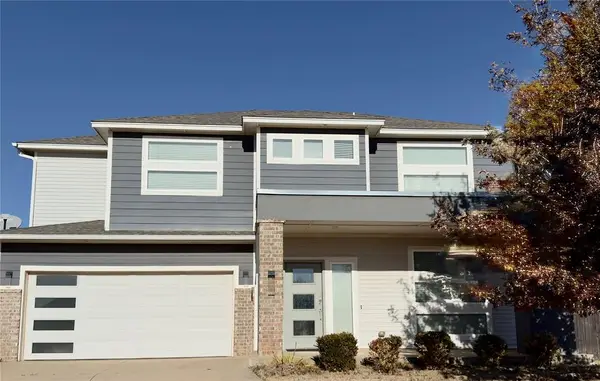 $438,000Active4 beds 3 baths2,610 sq. ft.
$438,000Active4 beds 3 baths2,610 sq. ft.605 NW 179th Circle, Edmond, OK 73012
MLS# 1206935Listed by: GOLD TREE REALTORS LLC - New
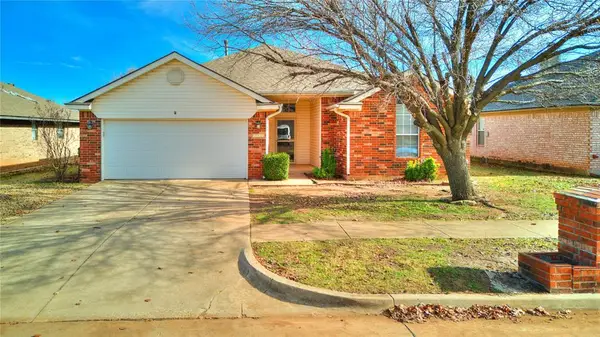 $234,900Active3 beds 2 baths1,489 sq. ft.
$234,900Active3 beds 2 baths1,489 sq. ft.16404 Osceola Trail, Edmond, OK 73013
MLS# 1208074Listed by: KELLER WILLIAMS CENTRAL OK ED - New
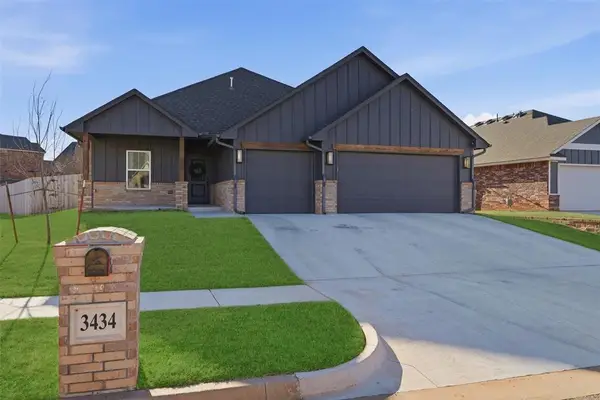 $334,500Active3 beds 2 baths1,753 sq. ft.
$334,500Active3 beds 2 baths1,753 sq. ft.3434 NW 178th Terrace, Edmond, OK 73012
MLS# 1208139Listed by: MCGRAW REALTORS (BO) - New
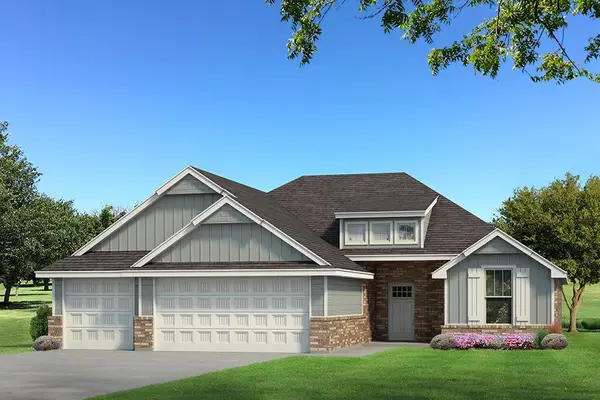 $410,340Active4 beds 2 baths1,800 sq. ft.
$410,340Active4 beds 2 baths1,800 sq. ft.3200 Mangrove Road, Edmond, OK 73034
MLS# 1208239Listed by: PREMIUM PROP, LLC - New
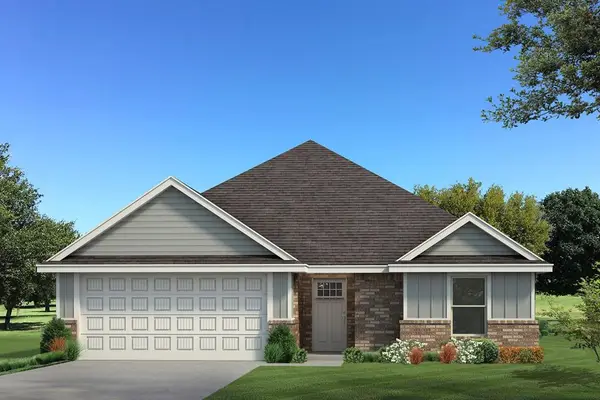 $315,990Active3 beds 2 baths1,400 sq. ft.
$315,990Active3 beds 2 baths1,400 sq. ft.3132 Grapevine Street, Edmond, OK 73034
MLS# 1208240Listed by: PREMIUM PROP, LLC - New
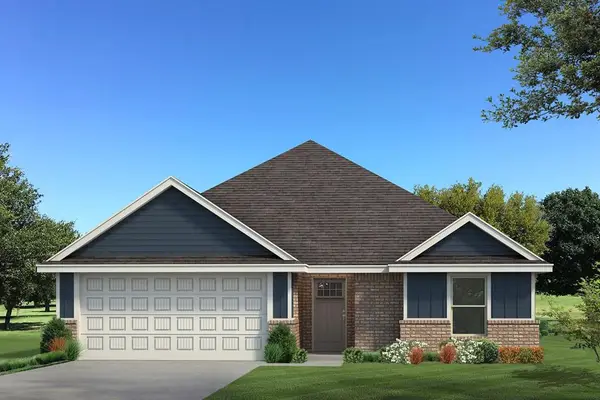 $315,990Active3 beds 2 baths1,400 sq. ft.
$315,990Active3 beds 2 baths1,400 sq. ft.2220 NW 170th Street, Edmond, OK 73012
MLS# 1208241Listed by: PREMIUM PROP, LLC - New
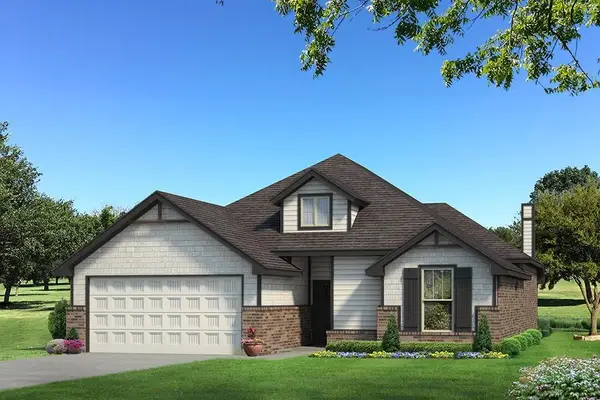 $355,840Active3 beds 2 baths1,625 sq. ft.
$355,840Active3 beds 2 baths1,625 sq. ft.15228 Bedford Road, Edmond, OK 73013
MLS# 1208283Listed by: PREMIUM PROP, LLC - Open Thu, 11:30am to 1:30pmNew
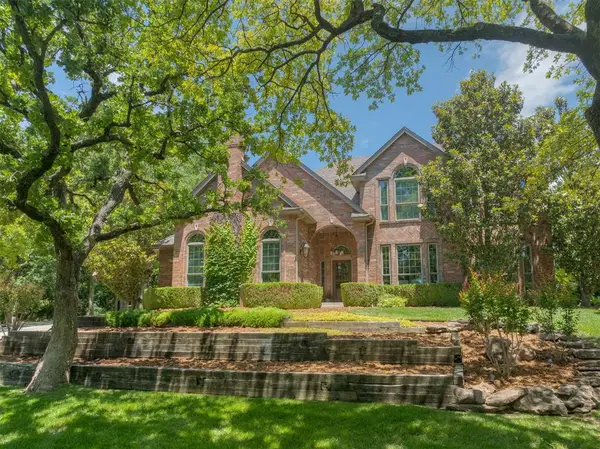 $855,000Active4 beds 4 baths3,020 sq. ft.
$855,000Active4 beds 4 baths3,020 sq. ft.1300 Oak Springs Lane, Edmond, OK 73034
MLS# 1207679Listed by: SAGE SOTHEBY'S REALTY
