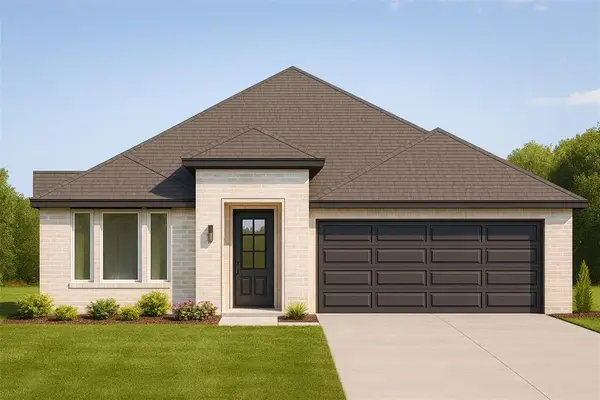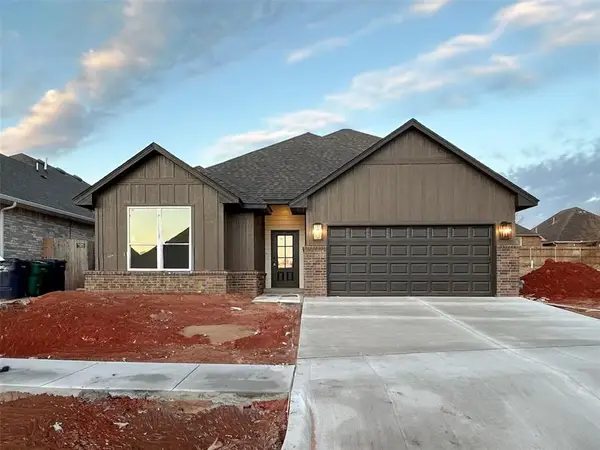18609 Alberto Place, Edmond, OK 73012
Local realty services provided by:ERA Courtyard Real Estate
Listed by: brad reeser
Office: keller williams central ok ed
MLS#:1198174
Source:OK_OKC
18609 Alberto Place,Edmond, OK 73012
$485,000
- 3 Beds
- 3 Baths
- - sq. ft.
- Single family
- Sold
Sorry, we are unable to map this address
Price summary
- Price:$485,000
About this home
This charming home is a gem! Featuring 3 bedrooms, 2 & 1/2 baths, office/study, open kitchen/living room, upstairs bonus room and a very special, light and bright sunroom. With the versatile floorplan, you have so many possibilities… Work from home? The dedicated office/study is sure to please. The open living and kitchen is thoughtfully designed for today's lifestyle of entertaining and connection. The kitchen is the heart of the home with plenty of storage, walk-in pantry and a large quartz island, ideal for cooking and conversation. Upstairs, the spacious bonus room and & half bath offers endless flexibility – a game room, home theater, home school space, teen hangout? Anything you choose! A light-filled sunroom in the back of the home will quickly be your favorite place to unwind, complete with large sliding glass doors, electric shades and an independent heating and cooling unit for year around comfort. The three-car tandem garage includes an in-ground storm shelter, offering peace of mind during Oklahoma’s storm season. Roof was replaced in 2023. The Reserve at Valencia is a popular neighborhood providing a vibrant lifestyle, with trails, ponds, splash pads, ball courts and playgrounds. This home also has access to the Reserve at Valencia’s Community Pool! Centrally located in Edmond, with easy access to shopping, restaurants, schools and countless Edmond and NW OKC amenities, just waiting for you!
Contact an agent
Home facts
- Year built:2014
- Listing ID #:1198174
- Added:49 day(s) ago
- Updated:December 19, 2025 at 03:25 AM
Rooms and interior
- Bedrooms:3
- Total bathrooms:3
- Full bathrooms:2
- Half bathrooms:1
Heating and cooling
- Cooling:Central Electric
- Heating:Central Gas
Structure and exterior
- Roof:Composition
- Year built:2014
Schools
- High school:Santa Fe HS
- Middle school:Heartland MS
- Elementary school:West Field ES
Utilities
- Water:Public
Finances and disclosures
- Price:$485,000
New listings near 18609 Alberto Place
- New
 $339,900Active3 beds 2 baths1,721 sq. ft.
$339,900Active3 beds 2 baths1,721 sq. ft.4340 Overlook Pass, Edmond, OK 73025
MLS# 1206622Listed by: AUTHENTIC REAL ESTATE GROUP - New
 $405,900Active3 beds 2 baths2,175 sq. ft.
$405,900Active3 beds 2 baths2,175 sq. ft.16225 Whistle Creek Boulevard, Edmond, OK 73013
MLS# 1206625Listed by: AUTHENTIC REAL ESTATE GROUP - New
 $1,399,900Active4 beds 5 baths5,367 sq. ft.
$1,399,900Active4 beds 5 baths5,367 sq. ft.10800 Sorentino Drive, Arcadia, OK 73007
MLS# 1206215Listed by: LRE REALTY LLC - New
 $799,900Active3 beds 3 baths2,933 sq. ft.
$799,900Active3 beds 3 baths2,933 sq. ft.2316 Pallante Street, Edmond, OK 73034
MLS# 1206529Listed by: MODERN ABODE REALTY - New
 $795,000Active3 beds 4 baths2,904 sq. ft.
$795,000Active3 beds 4 baths2,904 sq. ft.2308 Pallante Street, Edmond, OK 73034
MLS# 1204287Listed by: MODERN ABODE REALTY - New
 $264,000Active3 beds 2 baths1,503 sq. ft.
$264,000Active3 beds 2 baths1,503 sq. ft.2232 NW 194th Street, Edmond, OK 73012
MLS# 1206418Listed by: METRO FIRST REALTY - New
 $306,510Active3 beds 2 baths1,520 sq. ft.
$306,510Active3 beds 2 baths1,520 sq. ft.18305 Austin Court, Edmond, OK 73012
MLS# 1206464Listed by: CENTRAL OKLAHOMA REAL ESTATE - New
 $327,850Active4 beds 2 baths1,701 sq. ft.
$327,850Active4 beds 2 baths1,701 sq. ft.18221 Austin Court, Edmond, OK 73012
MLS# 1206467Listed by: CENTRAL OKLAHOMA REAL ESTATE - New
 $410,262Active4 beds 3 baths2,219 sq. ft.
$410,262Active4 beds 3 baths2,219 sq. ft.18329 Austin Court, Edmond, OK 73012
MLS# 1206469Listed by: CENTRAL OKLAHOMA REAL ESTATE - Open Sun, 2 to 4pmNew
 $540,000Active4 beds 3 baths2,800 sq. ft.
$540,000Active4 beds 3 baths2,800 sq. ft.5001 Braavos Way, Arcadia, OK 73007
MLS# 1206386Listed by: CHALK REALTY LLC
