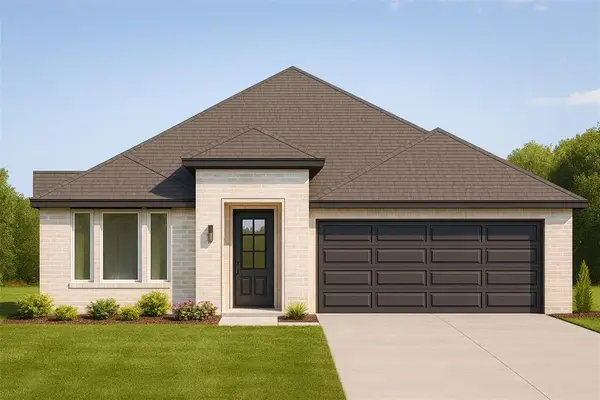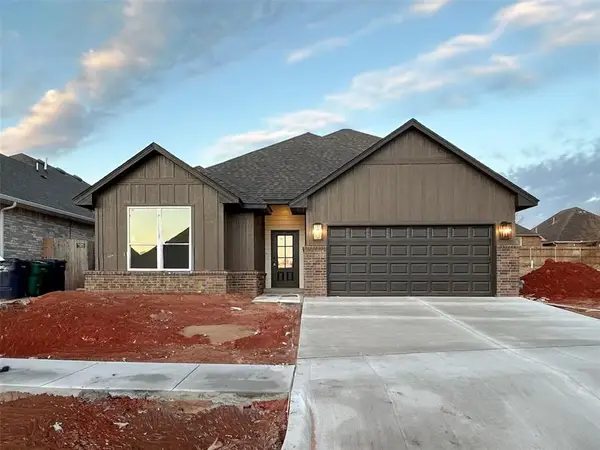18729 Vea Drive, Edmond, OK 73012
Local realty services provided by:ERA Courtyard Real Estate
Listed by: kadee french
Office: keller williams central ok ed
MLS#:1195163
Source:OK_OKC
18729 Vea Drive,Edmond, OK 73012
$364,900
- 4 Beds
- 2 Baths
- 1,974 sq. ft.
- Single family
- Pending
Price summary
- Price:$364,900
- Price per sq. ft.:$184.85
About this home
Beautifully designed 4-bedroom, 2-bath home backing to a peaceful greenbelt! This open and inviting floor plan is perfect for everyday living. The kitchen features quartz countertops, stainless steel appliances, a pantry, abundant cabinet storage, and a large island with barstool seating. The generous living room flows seamlessly from the kitchen, creating a comfortable space for gatherings. A private office is located off the entry—ideal for working from home.
The split-bedroom layout includes three secondary bedrooms that share a full bath, while the primary suite offers a large walk-in closet and an ensuite bath featuring double vanities and plenty of counter space.
Outside, enjoy a large backyard with direct access to the community walking trails and scenic greenbelt views. Neighborhood amenities include multiple playgrounds, splash pads, basketball court, and several picturesque ponds—perfect for outdoor recreation and family fun.
Contact an agent
Home facts
- Year built:2017
- Listing ID #:1195163
- Added:70 day(s) ago
- Updated:December 18, 2025 at 08:25 AM
Rooms and interior
- Bedrooms:4
- Total bathrooms:2
- Full bathrooms:2
- Living area:1,974 sq. ft.
Heating and cooling
- Cooling:Central Electric
- Heating:Central Gas
Structure and exterior
- Roof:Composition
- Year built:2017
- Building area:1,974 sq. ft.
- Lot area:0.21 Acres
Schools
- High school:Deer Creek HS
- Middle school:Deer Creek Intermediate School
- Elementary school:Grove Valley ES
Utilities
- Water:Public
Finances and disclosures
- Price:$364,900
- Price per sq. ft.:$184.85
New listings near 18729 Vea Drive
- New
 $339,900Active3 beds 2 baths1,721 sq. ft.
$339,900Active3 beds 2 baths1,721 sq. ft.4340 Overlook Pass, Edmond, OK 73025
MLS# 1206622Listed by: AUTHENTIC REAL ESTATE GROUP - New
 $405,900Active3 beds 2 baths2,175 sq. ft.
$405,900Active3 beds 2 baths2,175 sq. ft.16225 Whistle Creek Boulevard, Edmond, OK 73013
MLS# 1206625Listed by: AUTHENTIC REAL ESTATE GROUP - New
 $1,399,900Active4 beds 5 baths5,367 sq. ft.
$1,399,900Active4 beds 5 baths5,367 sq. ft.10800 Sorentino Drive, Arcadia, OK 73007
MLS# 1206215Listed by: LRE REALTY LLC - New
 $799,900Active3 beds 3 baths2,933 sq. ft.
$799,900Active3 beds 3 baths2,933 sq. ft.2316 Pallante Street, Edmond, OK 73034
MLS# 1206529Listed by: MODERN ABODE REALTY - New
 $795,000Active3 beds 4 baths2,904 sq. ft.
$795,000Active3 beds 4 baths2,904 sq. ft.2308 Pallante Street, Edmond, OK 73034
MLS# 1204287Listed by: MODERN ABODE REALTY - New
 $264,000Active3 beds 2 baths1,503 sq. ft.
$264,000Active3 beds 2 baths1,503 sq. ft.2232 NW 194th Street, Edmond, OK 73012
MLS# 1206418Listed by: METRO FIRST REALTY - New
 $306,510Active3 beds 2 baths1,520 sq. ft.
$306,510Active3 beds 2 baths1,520 sq. ft.18305 Austin Court, Edmond, OK 73012
MLS# 1206464Listed by: CENTRAL OKLAHOMA REAL ESTATE - New
 $327,850Active4 beds 2 baths1,701 sq. ft.
$327,850Active4 beds 2 baths1,701 sq. ft.18221 Austin Court, Edmond, OK 73012
MLS# 1206467Listed by: CENTRAL OKLAHOMA REAL ESTATE - New
 $410,262Active4 beds 3 baths2,219 sq. ft.
$410,262Active4 beds 3 baths2,219 sq. ft.18329 Austin Court, Edmond, OK 73012
MLS# 1206469Listed by: CENTRAL OKLAHOMA REAL ESTATE - Open Sun, 2 to 4pmNew
 $540,000Active4 beds 3 baths2,800 sq. ft.
$540,000Active4 beds 3 baths2,800 sq. ft.5001 Braavos Way, Arcadia, OK 73007
MLS# 1206386Listed by: CHALK REALTY LLC
