19116 Pinehurst Trail, Edmond, OK 73012
Local realty services provided by:ERA Courtyard Real Estate
Listed by: nick hilton
Office: re/max preferred
MLS#:1202469
Source:OK_OKC
Price summary
- Price:$289,000
- Price per sq. ft.:$178.18
About this home
Another wonderful new listing in The Grove of Edmond! This wonderful neighborhood offers so many amazing amenities, along with a great location within Edmond. You will love the neighborhood pools and clubhouses, fitness center, paved walking/running trails, and parks. Easy access to SH-74! The exterior of this wonderful home offers covered patio, garden beds, irrigation system, and fully fenced yard. The interior features of the home include updated interior paint, new carpet throughout, split bedroom floor plan, spacious living room, and wonderful storage space. The spacious living room features crown molding, neutral designer colors, and cozy fireplace. The kitchen hosts a center island, granite countertops, stainless appliances, pantry, and plenty of cabinet/counter space. The master suite features dual vanities, walk-in shower, jetted tub, and a large walk-in closet that opens to utility room. The guest wing features wonderful linen storage and full bath. This one is clean, neat, and move-in ready...So much more, so call today.
Contact an agent
Home facts
- Year built:2012
- Listing ID #:1202469
- Added:45 day(s) ago
- Updated:January 07, 2026 at 08:54 AM
Rooms and interior
- Bedrooms:3
- Total bathrooms:2
- Full bathrooms:2
- Living area:1,622 sq. ft.
Heating and cooling
- Cooling:Central Electric
- Heating:Central Gas
Structure and exterior
- Roof:Composition
- Year built:2012
- Building area:1,622 sq. ft.
- Lot area:0.16 Acres
Schools
- High school:Deer Creek HS
- Middle school:Deer Creek Intermediate School
- Elementary school:Grove Valley ES
Utilities
- Water:Public
Finances and disclosures
- Price:$289,000
- Price per sq. ft.:$178.18
New listings near 19116 Pinehurst Trail
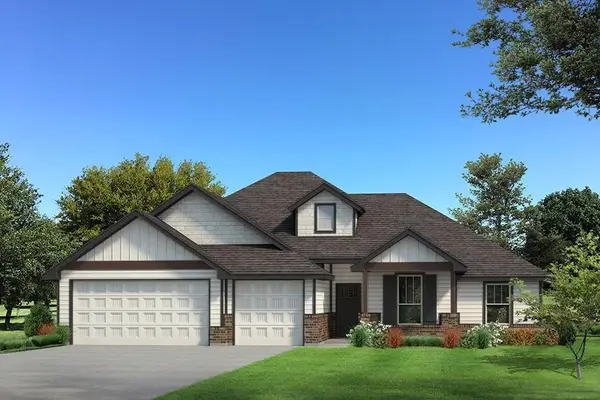 $413,840Pending4 beds 2 baths1,900 sq. ft.
$413,840Pending4 beds 2 baths1,900 sq. ft.3032 Grapevine Street, Edmond, OK 73034
MLS# 1208117Listed by: PREMIUM PROP, LLC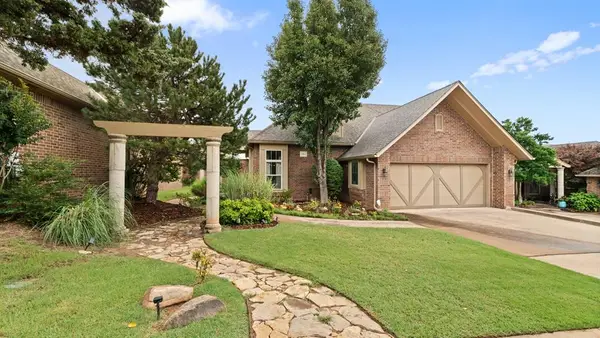 $425,000Pending3 beds 3 baths2,669 sq. ft.
$425,000Pending3 beds 3 baths2,669 sq. ft.704 Capri Place, Edmond, OK 73034
MLS# 1208251Listed by: THE AGENCY- New
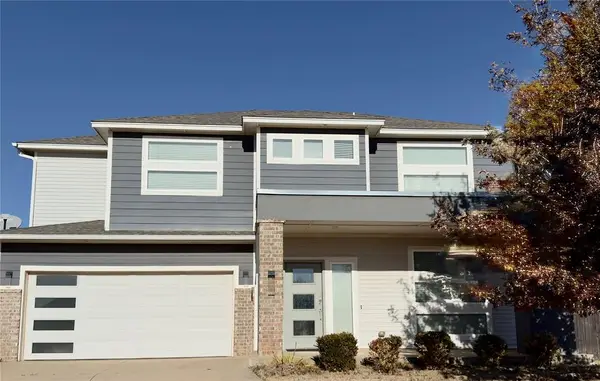 $438,000Active4 beds 3 baths2,610 sq. ft.
$438,000Active4 beds 3 baths2,610 sq. ft.605 NW 179th Circle, Edmond, OK 73012
MLS# 1206935Listed by: GOLD TREE REALTORS LLC - New
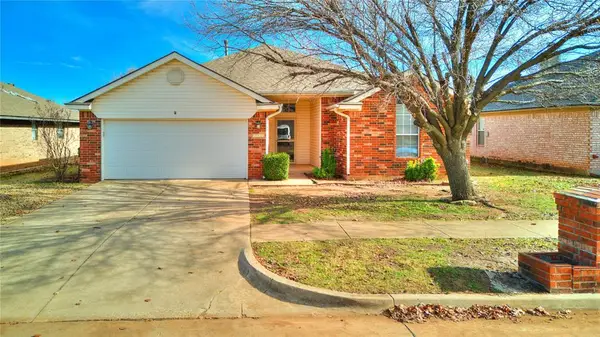 $234,900Active3 beds 2 baths1,489 sq. ft.
$234,900Active3 beds 2 baths1,489 sq. ft.16404 Osceola Trail, Edmond, OK 73013
MLS# 1208074Listed by: KELLER WILLIAMS CENTRAL OK ED - New
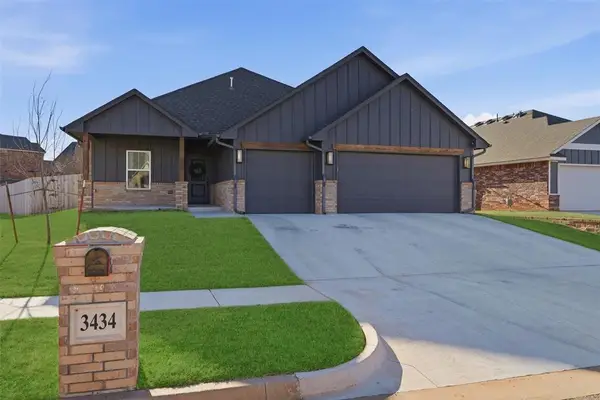 $334,500Active3 beds 2 baths1,753 sq. ft.
$334,500Active3 beds 2 baths1,753 sq. ft.3434 NW 178th Terrace, Edmond, OK 73012
MLS# 1208139Listed by: MCGRAW REALTORS (BO) - New
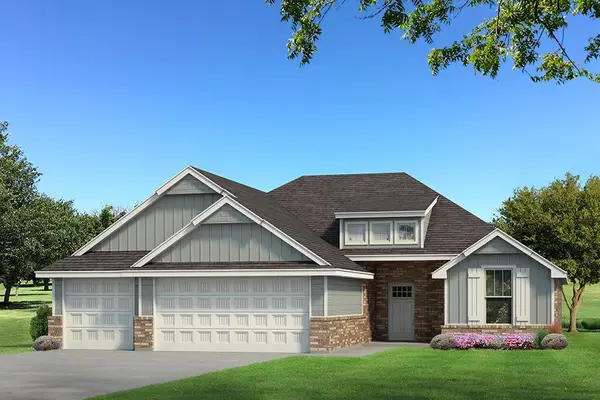 $410,340Active4 beds 2 baths1,800 sq. ft.
$410,340Active4 beds 2 baths1,800 sq. ft.3200 Mangrove Road, Edmond, OK 73034
MLS# 1208239Listed by: PREMIUM PROP, LLC - New
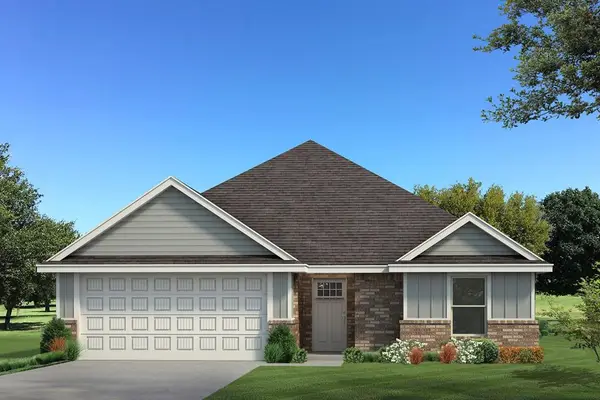 $315,990Active3 beds 2 baths1,400 sq. ft.
$315,990Active3 beds 2 baths1,400 sq. ft.3132 Grapevine Street, Edmond, OK 73034
MLS# 1208240Listed by: PREMIUM PROP, LLC - New
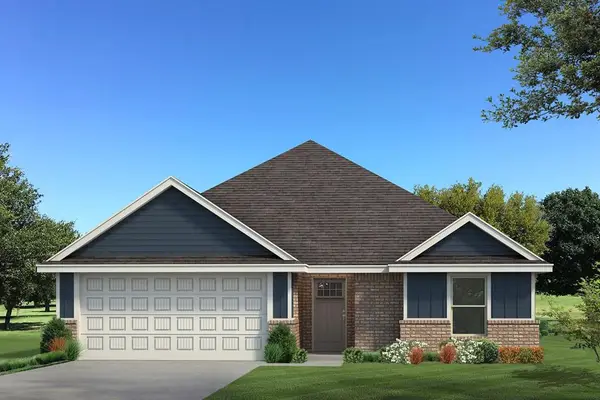 $315,990Active3 beds 2 baths1,400 sq. ft.
$315,990Active3 beds 2 baths1,400 sq. ft.2220 NW 170th Street, Edmond, OK 73012
MLS# 1208241Listed by: PREMIUM PROP, LLC - New
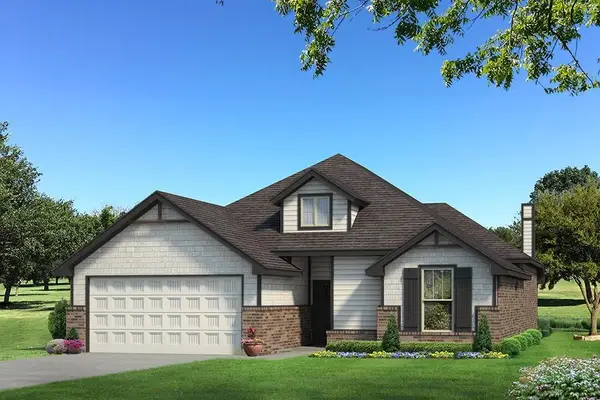 $355,840Active3 beds 2 baths1,625 sq. ft.
$355,840Active3 beds 2 baths1,625 sq. ft.15228 Bedford Road, Edmond, OK 73013
MLS# 1208283Listed by: PREMIUM PROP, LLC - Open Thu, 11:30am to 1:30pmNew
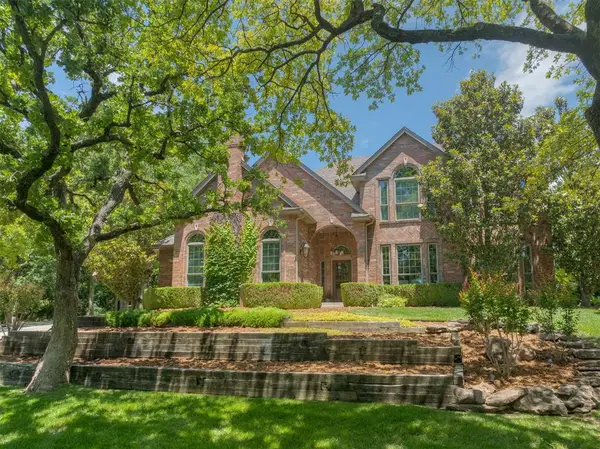 $855,000Active4 beds 4 baths3,020 sq. ft.
$855,000Active4 beds 4 baths3,020 sq. ft.1300 Oak Springs Lane, Edmond, OK 73034
MLS# 1207679Listed by: SAGE SOTHEBY'S REALTY
