19420 Crest Ridge Drive, Edmond, OK 73012
Local realty services provided by:ERA Courtyard Real Estate



Listed by:teri fisher
Office:this is home realty
MLS#:1178637
Source:OK_OKC
19420 Crest Ridge Drive,Edmond, OK 73012
$420,000
- 3 Beds
- 4 Baths
- 2,530 sq. ft.
- Single family
- Active
Price summary
- Price:$420,000
- Price per sq. ft.:$166.01
About this home
Huge price drop, seller will consider all offers. One of a kind custom home sitting on a pond with beautiful views! Built w/ TWO primary bedrooms on first floor, both with en-suites, walk-in closets & patio access! Perfect mother-in-law floor plan, for multi generational living! Entry leads to large living room w/ whole back wall of windows to overlook the beautiful pond & allow tons of natural light! Living is all tile w/ unique design laid to frame the oversize room! Gas log fireplace, surround sound speakers (& receiver), crown molding, recessed lighting & all those windows! Kitchen is a showstopper w/ dark wood cabinets, under counter lighting, granite counters, new appliances (2024), center island, crown molding, recessed lighting, pull out drawers in cabinets, tons of storage & open floor plan into the living-perfect for entertaining! Large office off front of home-also great as a formal dining! Upstairs bed/game room has a 3/4th bath, full closet & great views of the entire pond! Every room has its own bathroom! Patio is HUGE, they had concrete pad extended when built, so you have a huge area to entertain or enjoy the quiet of the pond & wildlife! Patio has also been wired for a hot tub, has full surround sound, fan & gas line for a grill. HOA mows outside the fence, so no need to worry about that! But lets not forget about a great component that this house offers- Geothermal heat & air! Geothermal was added when built & is a big contributor to this energy efficient home, w/ some studies showing homeowners can enjoy a 70% savings in heating/cooling bills! Marathon water heater has lifetime warranty! Home has an EPA & DOE Energy Star certification, w/ things such as Low E vinyl thermal windows, R-38 blown attic insulation, & R-19 blown wall insulation. Laundry is its own room (not a passthrough to garage like many homes) & TONS of cabinets! Neighborhood has pond, park, pool, clubhouse, greenbelt & lots of events/gatherings!
Contact an agent
Home facts
- Year built:2007
- Listing Id #:1178637
- Added:147 day(s) ago
- Updated:August 14, 2025 at 04:33 AM
Rooms and interior
- Bedrooms:3
- Total bathrooms:4
- Full bathrooms:3
- Half bathrooms:1
- Living area:2,530 sq. ft.
Heating and cooling
- Cooling:Geothermal
- Heating:Geothermal
Structure and exterior
- Roof:Composition
- Year built:2007
- Building area:2,530 sq. ft.
- Lot area:0.19 Acres
Schools
- High school:North HS
- Middle school:Cheyenne MS
- Elementary school:Frontier ES
Utilities
- Water:Public
Finances and disclosures
- Price:$420,000
- Price per sq. ft.:$166.01
New listings near 19420 Crest Ridge Drive
- New
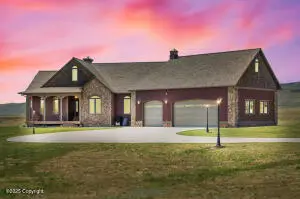 $1,190,000Active5 beds 3 baths3,718 sq. ft.
$1,190,000Active5 beds 3 baths3,718 sq. ft.67 Prairie Dr, Buffalo, WY 82834
MLS# 25-2657Listed by: EXP REALTY, LLC - New
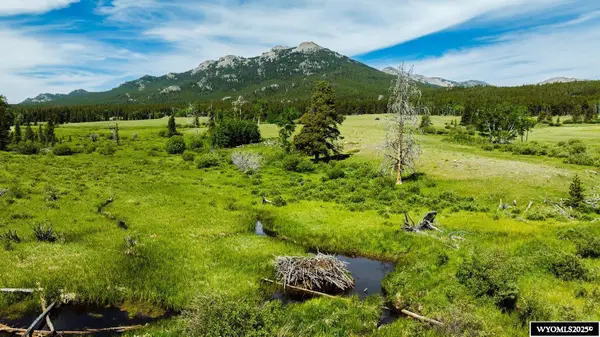 $5,750,000Active-- beds -- baths
$5,750,000Active-- beds -- bathsHazelton Road, Buffalo, WY 82834
MLS# 20254350Listed by: COMPASS REAL ESTATE - New
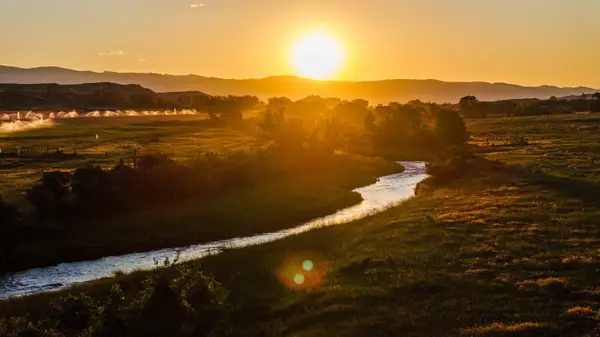 $4,950,000Active-- beds -- baths
$4,950,000Active-- beds -- bathsRock Creek Road, Buffalo, WY 82834
MLS# 25-828Listed by: COMPASS REAL ESTATE - New
 $4,950,000Active-- beds -- baths
$4,950,000Active-- beds -- baths231 Rock Creek Road, Buffalo, WY 82834
MLS# 20254349Listed by: COMPASS REAL ESTATE - New
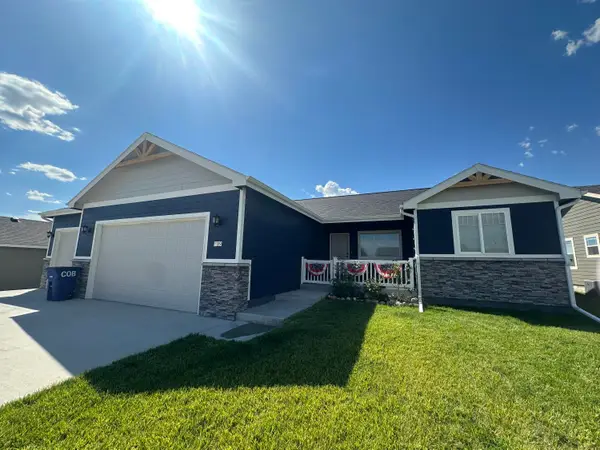 $445,000Active3 beds 2 baths1,280 sq. ft.
$445,000Active3 beds 2 baths1,280 sq. ft.39 Harmony Street, Buffalo, WY 82834
MLS# 25-826Listed by: THE XO AGENCY, LLC - New
 $885,000Active4 beds 3 baths3,248 sq. ft.
$885,000Active4 beds 3 baths3,248 sq. ft.22 Johnson Creek Road, Buffalo, WY 82834
MLS# 25-816Listed by: CENTURY 21 BHJ REALTY, INC. - New
 $229,000Active-- beds -- baths1,008 sq. ft.
$229,000Active-- beds -- baths1,008 sq. ft.401 Williams Avenue, Buffalo, WY 82834
MLS# 25-805Listed by: CENTURY 21 BHJ REALTY, INC. - New
 $395,000Active2 beds 1 baths1,883 sq. ft.
$395,000Active2 beds 1 baths1,883 sq. ft.937 N Carrington Avenue, Buffalo, WY 82834
MLS# 25-803Listed by: CENTURY 21 BHJ REALTY, INC. - New
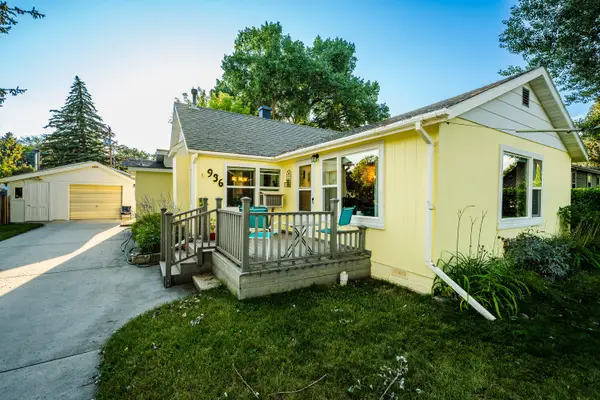 $365,000Active2 beds 2 baths1,296 sq. ft.
$365,000Active2 beds 2 baths1,296 sq. ft.936 N Carrington Avenue, Buffalo, WY 82834
MLS# 25-796Listed by: CENTURY 21 BHJ REALTY, INC. - New
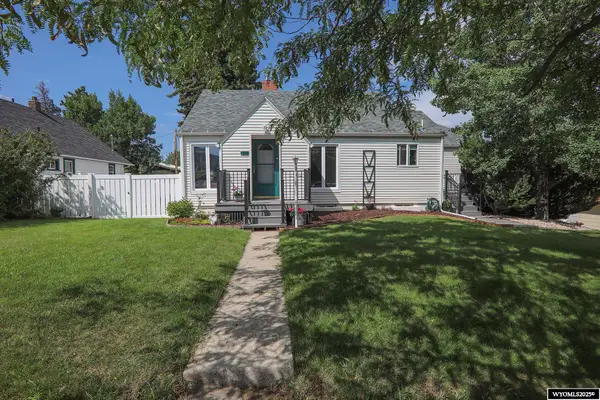 Listed by ERA$449,000Active3 beds 2 baths2,480 sq. ft.
Listed by ERA$449,000Active3 beds 2 baths2,480 sq. ft.156 High Street, Buffalo, WY 82834-0000
MLS# 20254194Listed by: BUFFALO REALTY ERA POWERED

