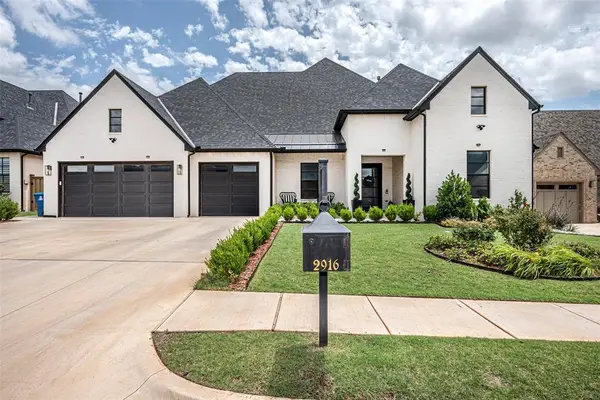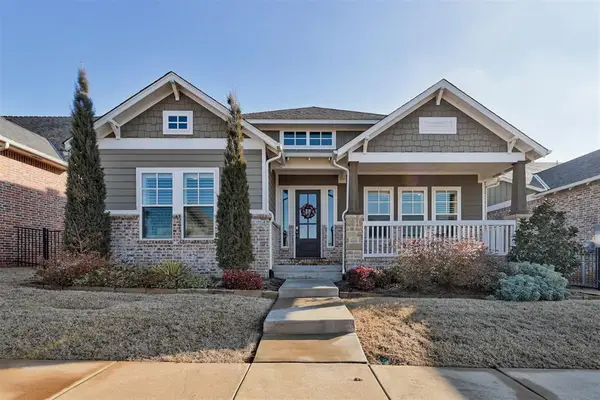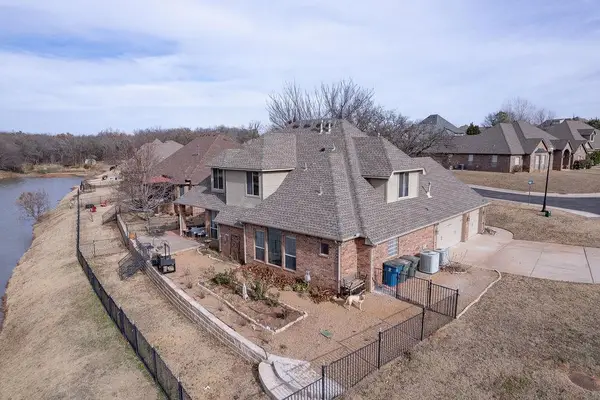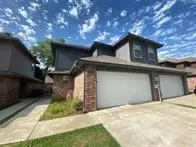19541 Talavera Lane, Edmond, OK 73012
Local realty services provided by:ERA Courtyard Real Estate
Listed by: chris moore
Office: century 21 judge fite company
MLS#:1202456
Source:OK_OKC
19541 Talavera Lane,Edmond, OK 73012
$549,900
- 4 Beds
- 3 Baths
- - sq. ft.
- Single family
- Sold
Sorry, we are unable to map this address
Price summary
- Price:$549,900
About this home
ALL ONE-LEVEL | TWO FULL BEDROOM SUITES | THEATER ROOM | FORMAL LIVING | FORMAL DINING - - - Beautifully updated one-level home in Thornhill featuring TWO full suite bedrooms—perfect for multi-generational living or long-term guests. *** Fresh interior/exterior paint, new carpet, new granite and sinks in all baths, and a brand-new roof. *** Gorgeous kitchen features an Italian brick arch over the gas cooktop, granite counters, tumbled travertine backsplash, raised-panel cabinetry, center island, built-in hutch, pantry, and an extended breakfast bar that seats up to nine. *** Bright living room with 18-ft ceilings, gas-log fireplace, and large windows. Formal living and formal dining with handsome wood floors. Private theater room with surround sound plus a large study with built-in bookcases. *** The spacious primary suite offers double granite vanities, a 6-ft whirlpool tub, designer tile shower, private toilet room, and a large walk-in closet with built-ins. The guest suite lives like a second primary with granite counters, makeup vanity, tile shower, private toilet room, and walk-in closet. *** Ample storage throughout and all bedrooms have walk-in closets. *** RELAX on the charming front patio with space for a morning coffee table plus extended back patio for grillin and chillin! Enjoy walks to the neighborhood's 25-acres of greenbelts, trees, creek bridge, and FRISBEE GOLF COURSE! Convenient location near Hwy 74, shopping, restaurants, Mercy Hospital, The Heart Hospital, and schools just north of the neighborhood. COME SEE IT TODAY!
Contact an agent
Home facts
- Year built:2007
- Listing ID #:1202456
- Added:35 day(s) ago
- Updated:December 27, 2025 at 04:10 AM
Rooms and interior
- Bedrooms:4
- Total bathrooms:3
- Full bathrooms:3
Heating and cooling
- Cooling:Zoned Electric
- Heating:Zoned Gas
Structure and exterior
- Roof:Living Roof
- Year built:2007
Schools
- High school:Santa Fe HS
- Middle school:Heartland MS
- Elementary school:Frontier ES
Utilities
- Water:Public
Finances and disclosures
- Price:$549,900
New listings near 19541 Talavera Lane
- New
 $1,000,000Active5 beds 6 baths4,215 sq. ft.
$1,000,000Active5 beds 6 baths4,215 sq. ft.332 Heritage Boulevard, Edmond, OK 73025
MLS# 1206880Listed by: KELLER WILLIAMS CENTRAL OK ED - New
 $584,900Active4 beds 4 baths3,242 sq. ft.
$584,900Active4 beds 4 baths3,242 sq. ft.301 NW 153rd Street, Edmond, OK 73013
MLS# 1207061Listed by: KELLER WILLIAMS REALTY ELITE - New
 $825,000Active4 beds 3 baths3,284 sq. ft.
$825,000Active4 beds 3 baths3,284 sq. ft.2916 Wood Thrush Way, Edmond, OK 73012
MLS# 1207127Listed by: KELLER WILLIAMS CENTRAL OK ED - Open Sun, 2 to 4pmNew
 $480,000Active3 beds 2 baths2,082 sq. ft.
$480,000Active3 beds 2 baths2,082 sq. ft.1748 Plaza District Drive, Edmond, OK 73034
MLS# 1207021Listed by: WEST AND MAIN HOMES - New
 $489,750Active4 beds 4 baths2,922 sq. ft.
$489,750Active4 beds 4 baths2,922 sq. ft.409 Siena Drive, Edmond, OK 73034
MLS# 1206431Listed by: REDFIN - New
 $289,900Active3 beds 2 baths1,995 sq. ft.
$289,900Active3 beds 2 baths1,995 sq. ft.1300 Briarwood Drive, Edmond, OK 73034
MLS# 1206943Listed by: KELLER WILLIAMS CENTRAL OK ED - New
 $260,000Active3 beds 2 baths2,182 sq. ft.
$260,000Active3 beds 2 baths2,182 sq. ft.2013 Tanglewood Drive, Edmond, OK 73013
MLS# 1207037Listed by: COPPER CREEK REAL ESTATE - New
 $359,000Active4 beds 3 baths2,485 sq. ft.
$359,000Active4 beds 3 baths2,485 sq. ft.908 Carfax Road, Edmond, OK 73034
MLS# 1207020Listed by: CB/HEART OF OKLAHOMA - New
 $389,000Active6 beds 6 baths2,713 sq. ft.
$389,000Active6 beds 6 baths2,713 sq. ft.2100 Buena Vida Lane, Edmond, OK 73013
MLS# 1206962Listed by: BLOCK ONE REAL ESTATE  $430,000Pending4 beds 3 baths2,450 sq. ft.
$430,000Pending4 beds 3 baths2,450 sq. ft.3352 NW 186th Street, Edmond, OK 73012
MLS# 1206909Listed by: MCGRAW REALTORS (BO)
