19705 Stratmore Way, Edmond, OK 73012
Local realty services provided by:ERA Courtyard Real Estate
Listed by: skitter smith
Office: kw summit
MLS#:1201775
Source:OK_OKC
19705 Stratmore Way,Edmond, OK 73012
$620,000
- 4 Beds
- 4 Baths
- 3,049 sq. ft.
- Single family
- Active
Price summary
- Price:$620,000
- Price per sq. ft.:$203.35
About this home
This stunning home is a must-see, offering a rare combination of luxury, comfort, and smart upgrades throughout. This home has so many extras and has been well taken care of. It sits on a large lot with beautiful landscaping and exceptional outdoor living spaces.
Step outside to your private oasis featuring a heated ozone pool with a waterfall and a new sand filter and heater (2025)—perfect for year-round enjoyment. The backyard is designed for entertaining with a built-in outdoor grill and custom multi-color lighting that creates the perfect atmosphere.
Inside, you’ll love the full theater room and whole-home speaker system with individual room controls. The kitchen includes a convenient ice maker, and storage is made easy with two Versa Lifts for attic access.
Safety and peace of mind come with a concrete safe room, solar panels, and a 22 kW whole-house Generac generator that also powers the pool. This spacious layout includes 4 bedrooms—2 with private master baths—plus an office for work or flex space. There are also two 2-car garages, offering room for vehicles, hobbies, or storage.
Additional features include new garage doors (2025) with warranty, excellent outdoor lighting, and thoughtful upgrades inside and out. With luxury amenities, energy efficiency, and a large lot full of possibilities, this home truly has it all. Don’t miss your chance to own a property that checks every box! All TV's stays with house
Contact an agent
Home facts
- Year built:2013
- Listing ID #:1201775
- Added:47 day(s) ago
- Updated:January 07, 2026 at 01:42 PM
Rooms and interior
- Bedrooms:4
- Total bathrooms:4
- Full bathrooms:3
- Half bathrooms:1
- Living area:3,049 sq. ft.
Heating and cooling
- Cooling:Central Electric
- Heating:Central Gas
Structure and exterior
- Roof:Composition
- Year built:2013
- Building area:3,049 sq. ft.
- Lot area:0.43 Acres
Schools
- High school:Santa Fe HS
- Middle school:Heartland MS
- Elementary school:Frontier ES
Finances and disclosures
- Price:$620,000
- Price per sq. ft.:$203.35
New listings near 19705 Stratmore Way
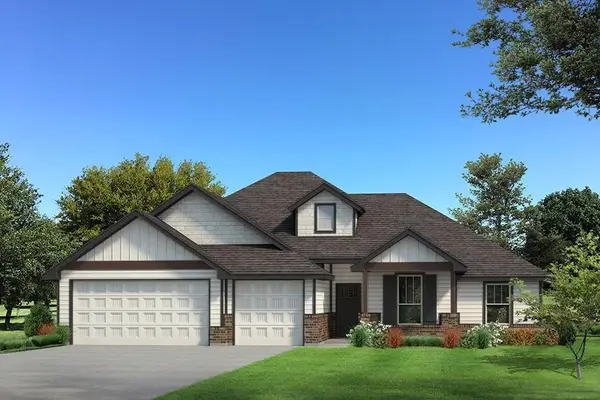 $413,840Pending4 beds 2 baths1,900 sq. ft.
$413,840Pending4 beds 2 baths1,900 sq. ft.3032 Grapevine Street, Edmond, OK 73034
MLS# 1208117Listed by: PREMIUM PROP, LLC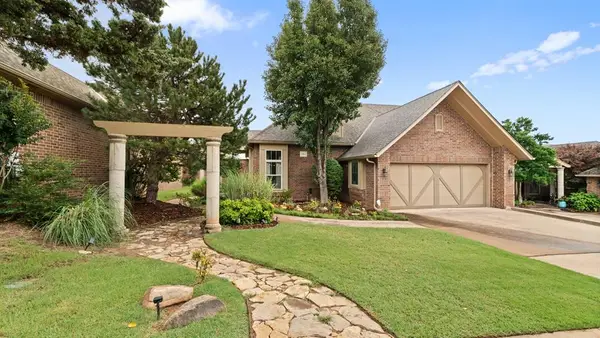 $425,000Pending3 beds 3 baths2,669 sq. ft.
$425,000Pending3 beds 3 baths2,669 sq. ft.704 Capri Place, Edmond, OK 73034
MLS# 1208251Listed by: THE AGENCY- New
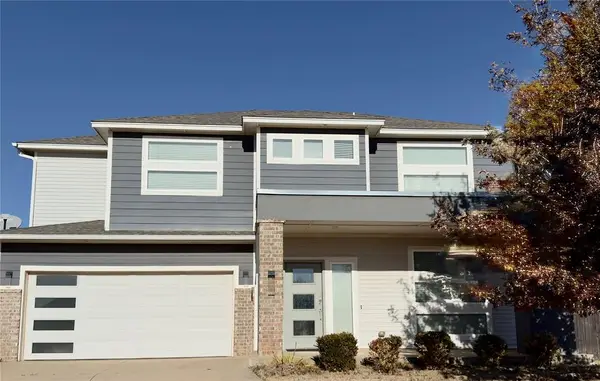 $438,000Active4 beds 3 baths2,610 sq. ft.
$438,000Active4 beds 3 baths2,610 sq. ft.605 NW 179th Circle, Edmond, OK 73012
MLS# 1206935Listed by: GOLD TREE REALTORS LLC - New
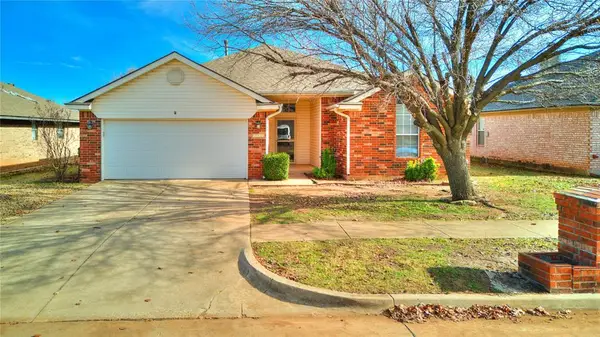 $234,900Active3 beds 2 baths1,489 sq. ft.
$234,900Active3 beds 2 baths1,489 sq. ft.16404 Osceola Trail, Edmond, OK 73013
MLS# 1208074Listed by: KELLER WILLIAMS CENTRAL OK ED - New
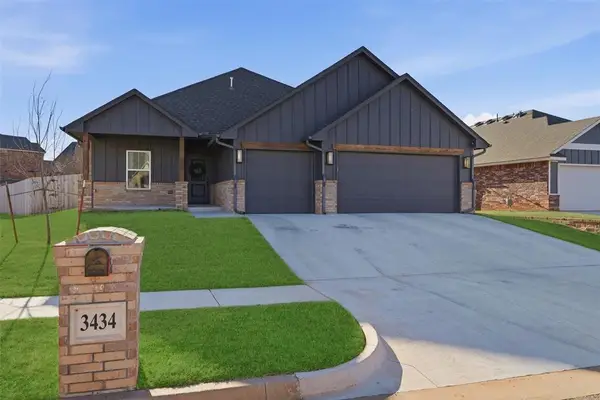 $334,500Active3 beds 2 baths1,753 sq. ft.
$334,500Active3 beds 2 baths1,753 sq. ft.3434 NW 178th Terrace, Edmond, OK 73012
MLS# 1208139Listed by: MCGRAW REALTORS (BO) - New
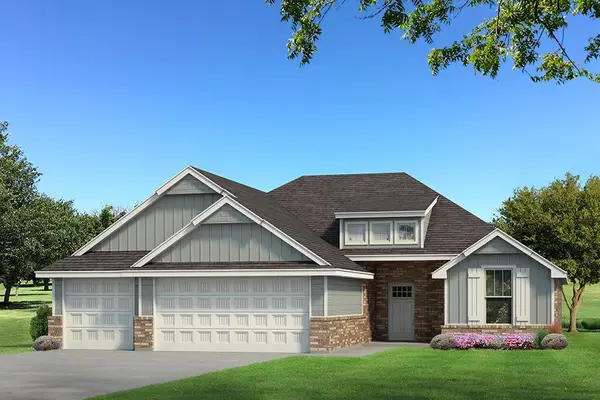 $410,340Active4 beds 2 baths1,800 sq. ft.
$410,340Active4 beds 2 baths1,800 sq. ft.3200 Mangrove Road, Edmond, OK 73034
MLS# 1208239Listed by: PREMIUM PROP, LLC - New
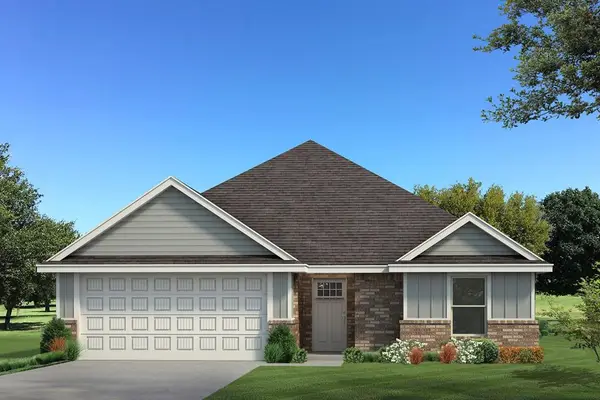 $315,990Active3 beds 2 baths1,400 sq. ft.
$315,990Active3 beds 2 baths1,400 sq. ft.3132 Grapevine Street, Edmond, OK 73034
MLS# 1208240Listed by: PREMIUM PROP, LLC - New
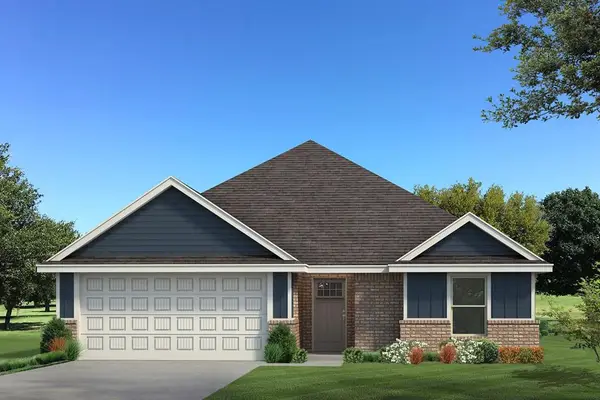 $315,990Active3 beds 2 baths1,400 sq. ft.
$315,990Active3 beds 2 baths1,400 sq. ft.2220 NW 170th Street, Edmond, OK 73012
MLS# 1208241Listed by: PREMIUM PROP, LLC - New
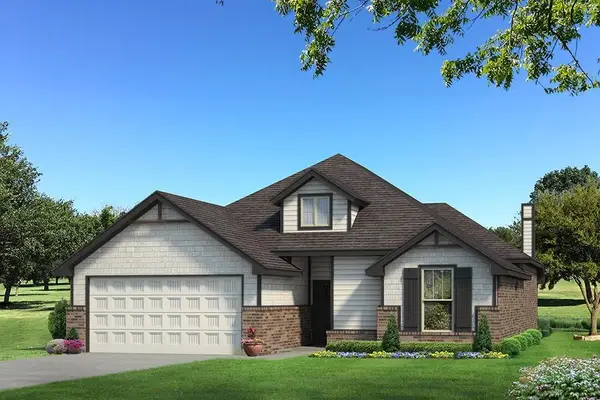 $355,840Active3 beds 2 baths1,625 sq. ft.
$355,840Active3 beds 2 baths1,625 sq. ft.15228 Bedford Road, Edmond, OK 73013
MLS# 1208283Listed by: PREMIUM PROP, LLC - Open Thu, 11:30am to 1:30pmNew
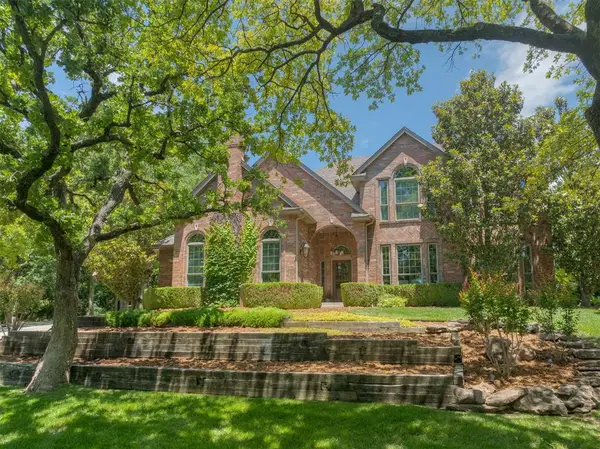 $855,000Active4 beds 4 baths3,020 sq. ft.
$855,000Active4 beds 4 baths3,020 sq. ft.1300 Oak Springs Lane, Edmond, OK 73034
MLS# 1207679Listed by: SAGE SOTHEBY'S REALTY
