19908 Taggert Drive, Edmond, OK 73012
Local realty services provided by:ERA Courtyard Real Estate
Listed by:allison wanjon
Office:collection 7 realty
MLS#:1172069
Source:OK_OKC
19908 Taggert Drive,Edmond, OK 73012
$245,000
- 3 Beds
- 2 Baths
- 1,347 sq. ft.
- Single family
- Pending
Price summary
- Price:$245,000
- Price per sq. ft.:$181.89
About this home
This home? It *checks all the boxes*—and then some! Step inside and fall in love with the bright, open layout that perfectly connects the living room, dining area, and kitchen. The gorgeous wood-look tile floors and faux wood blinds add just the right touch of warmth and style throughout the main living spaces. Gate at back fence to go straight to the pond!
The kitchen is a total showstopper, with custom cabinetry, sleek quartz countertops, a stunning backsplash, and shiny stainless steel Samsung appliances—including a gas stove that’s ready for your signature dish, a built-in microwave for your midnight snacks, and a dishwasher to make cleanup a breeze.
Both bathrooms come dressed to impress with elegant quartz counters, and the utility room doesn’t skimp on function—built-in shelving means everything has its place. The secondary bedrooms are spacious, feature walk-in closets, and are perfect for guests, kids, or your growing sneaker collection.
All this, plus you get to live in a fantastic neighborhood with resort-style perks: a sparkling pool, a fun-filled playground, and a clubhouse that’s perfect for gatherings or lazy Saturdays. Come see it—you’re going to love calling this place home!
Contact an agent
Home facts
- Year built:2021
- Listing ID #:1172069
- Added:148 day(s) ago
- Updated:October 26, 2025 at 07:30 AM
Rooms and interior
- Bedrooms:3
- Total bathrooms:2
- Full bathrooms:2
- Living area:1,347 sq. ft.
Heating and cooling
- Cooling:Central Electric
- Heating:Central Gas
Structure and exterior
- Roof:Composition
- Year built:2021
- Building area:1,347 sq. ft.
- Lot area:0.1 Acres
Schools
- High school:Deer Creek HS
- Middle school:Deer Creek MS
- Elementary school:Rose Union ES
Utilities
- Water:Public
Finances and disclosures
- Price:$245,000
- Price per sq. ft.:$181.89
New listings near 19908 Taggert Drive
- New
 $280,000Active3 beds 2 baths1,553 sq. ft.
$280,000Active3 beds 2 baths1,553 sq. ft.16012 Deer Ct Court, Edmond, OK 73013
MLS# 1197743Listed by: SALT REAL ESTATE INC - New
 $679,900Active4 beds 4 baths2,950 sq. ft.
$679,900Active4 beds 4 baths2,950 sq. ft.Address Withheld By Seller, Edmond, OK 73013
MLS# 1197557Listed by: CHINOWTH & COHEN - New
 $689,900Active4 beds 4 baths3,050 sq. ft.
$689,900Active4 beds 4 baths3,050 sq. ft.15440 Capri Lane, Edmond, OK 73013
MLS# 1197561Listed by: CHINOWTH & COHEN - New
 $609,900Active4 beds 4 baths2,653 sq. ft.
$609,900Active4 beds 4 baths2,653 sq. ft.15432 Capri Lane, Edmond, OK 73013
MLS# 1197563Listed by: CHINOWTH & COHEN - New
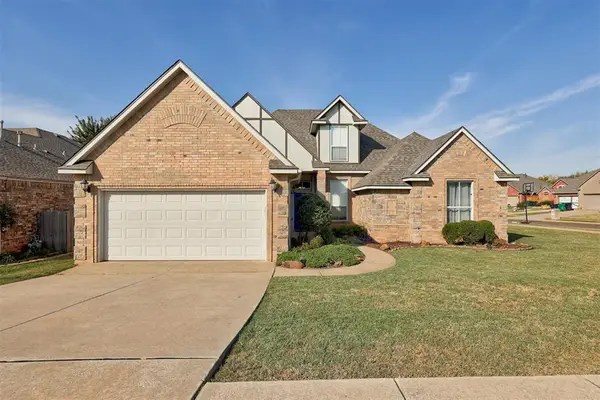 $338,999Active4 beds 3 baths2,482 sq. ft.
$338,999Active4 beds 3 baths2,482 sq. ft.16617 Cordillera Way, Edmond, OK 73012
MLS# 1197808Listed by: KELLER WILLIAMS REALTY ELITE - New
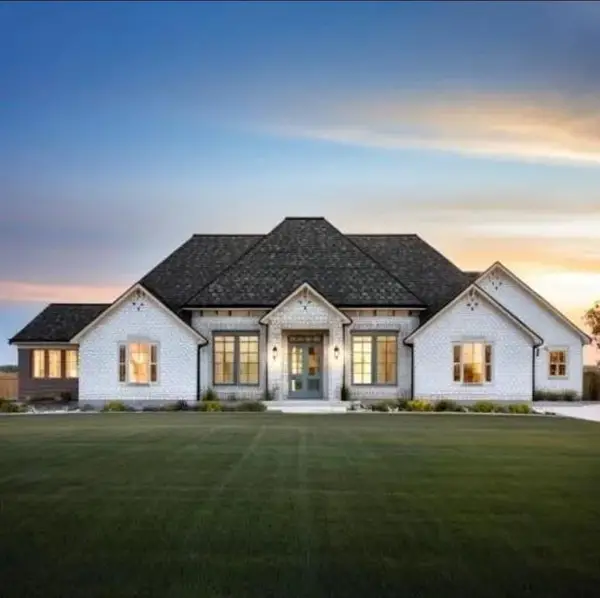 Listed by ERA$599,980Active4 beds 3 baths2,620 sq. ft.
Listed by ERA$599,980Active4 beds 3 baths2,620 sq. ft.12774 Hidden Trail, Arcadia, OK 73007
MLS# 1197814Listed by: ERA COURTYARD REAL ESTATE - New
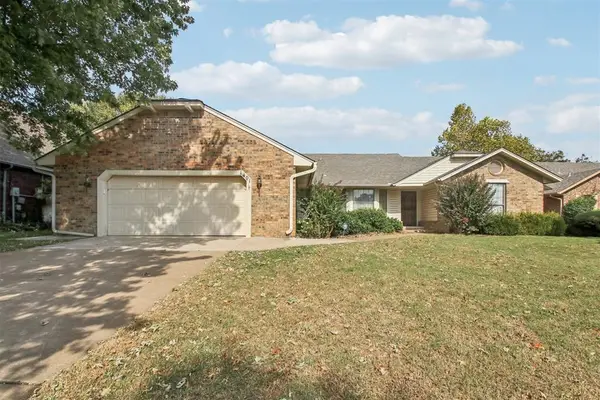 $275,000Active3 beds 2 baths2,022 sq. ft.
$275,000Active3 beds 2 baths2,022 sq. ft.1401 Harding Avenue, Edmond, OK 73013
MLS# 1197212Listed by: HEATHER & COMPANY REALTY GROUP - New
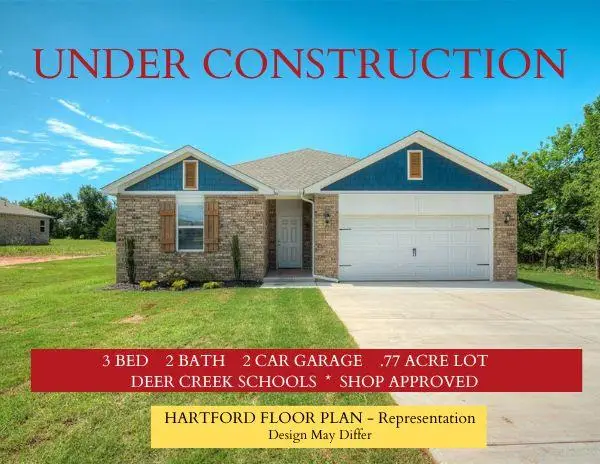 $285,105Active3 beds 2 baths1,516 sq. ft.
$285,105Active3 beds 2 baths1,516 sq. ft.9765 Livingston Road, Edmond, OK 73025
MLS# 1197709Listed by: KELLER WILLIAMS CENTRAL OK ED - Open Sun, 2 to 4pmNew
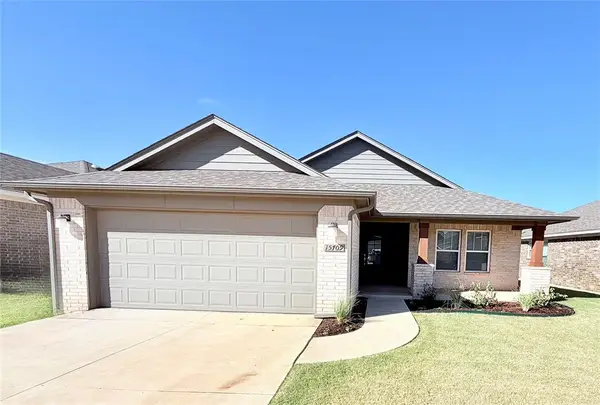 $256,500Active3 beds 2 baths1,234 sq. ft.
$256,500Active3 beds 2 baths1,234 sq. ft.15709 Potomac Drive, Edmond, OK 73013
MLS# 1197802Listed by: METRO FIRST REALTY - New
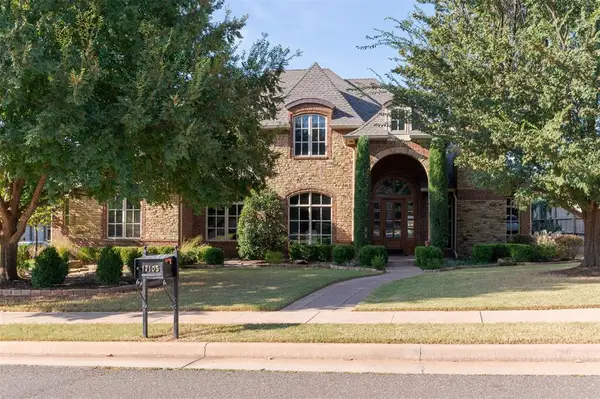 $834,900Active4 beds 4 baths3,638 sq. ft.
$834,900Active4 beds 4 baths3,638 sq. ft.17105 Whimbrel Lane, Edmond, OK 73003
MLS# 1197628Listed by: METRO MARK REALTORS
