201 Pont De Normandie Court, Edmond, OK 73034
Local realty services provided by:ERA Courtyard Real Estate
Listed by: kadee french
Office: keller williams central ok ed
MLS#:1201110
Source:OK_OKC
201 Pont De Normandie Court,Edmond, OK 73034
$489,900
- 3 Beds
- 3 Baths
- 2,243 sq. ft.
- Single family
- Active
Price summary
- Price:$489,900
- Price per sq. ft.:$218.41
About this home
Located in a beautiful gated community with a pool and fitness center, this stunning home offers both comfort and style. Off the entry, you’ll immediately notice the beautiful wood flooring that flows throughout the main living areas and the primary bedroom, setting a warm and elegant tone.
The kitchen features quartz countertops, stainless steel appliances, a walk-in pantry, and barstool seating—perfect for everyday living or entertaining guests. The primary suite, privately situated at the back of the home, offers a relaxing retreat with a spa-like bathroom featuring a double vanity with large mirrors and a spacious walk-in closet that conveniently connects to the laundry room.
The split floor plan places both secondary bedrooms toward the front of the home with a shared full bath, plus a half bath just off the main living area for guests. Additional highlights include custom remote-controlled shades, a storm shelter, and an irrigation system on a private well that is owned and maintained by HOA! The lawn maintenance is also taken care of by the HOA.
Step outside to a large backyard perfect for entertaining, complete with a built-in grill and a covered patio featuring Phantom screens—ideal for enjoying outdoor living in comfort year-round.
Contact an agent
Home facts
- Year built:2020
- Listing ID #:1201110
- Added:104 day(s) ago
- Updated:February 25, 2026 at 04:25 PM
Rooms and interior
- Bedrooms:3
- Total bathrooms:3
- Full bathrooms:2
- Half bathrooms:1
- Living area:2,243 sq. ft.
Heating and cooling
- Cooling:Central Electric
- Heating:Central Gas
Structure and exterior
- Roof:Composition
- Year built:2020
- Building area:2,243 sq. ft.
- Lot area:0.2 Acres
Schools
- High school:North HS
- Middle school:Sequoyah MS
- Elementary school:Heritage ES
Finances and disclosures
- Price:$489,900
- Price per sq. ft.:$218.41
New listings near 201 Pont De Normandie Court
- New
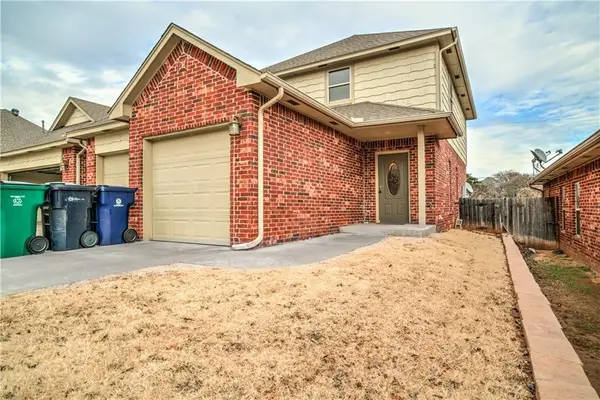 $239,900Active4 beds 2 baths1,723 sq. ft.
$239,900Active4 beds 2 baths1,723 sq. ft.13808 Oxford Drive, Edmond, OK 73013
MLS# 1215801Listed by: KELLER WILLIAMS CENTRAL OK ED - New
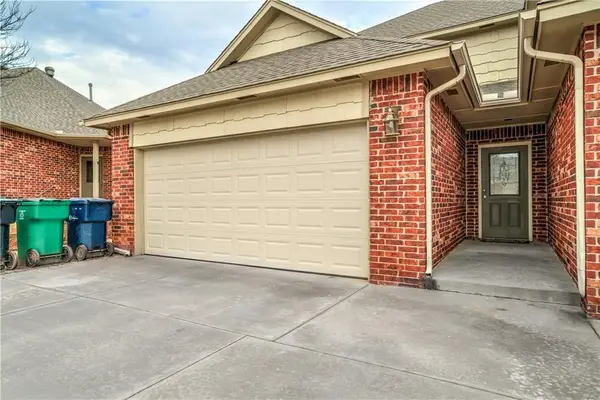 $239,900Active4 beds 3 baths1,709 sq. ft.
$239,900Active4 beds 3 baths1,709 sq. ft.13810 Oxford Drive, Edmond, OK 73013
MLS# 1215823Listed by: KELLER WILLIAMS CENTRAL OK ED - New
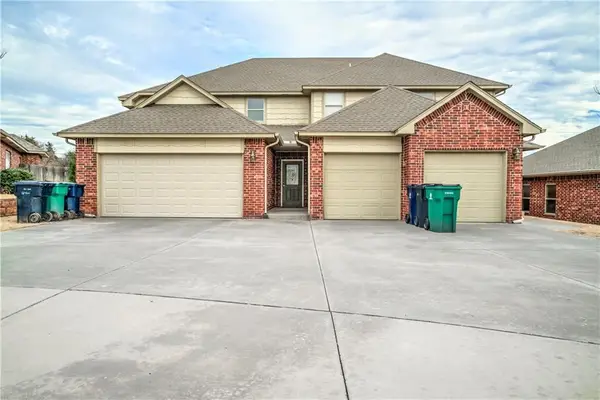 $479,800Active8 beds 8 baths3,432 sq. ft.
$479,800Active8 beds 8 baths3,432 sq. ft.13810 N Oxford Drive #13810 & 13808, Edmond, OK 73013
MLS# 1215961Listed by: KELLER WILLIAMS CENTRAL OK ED 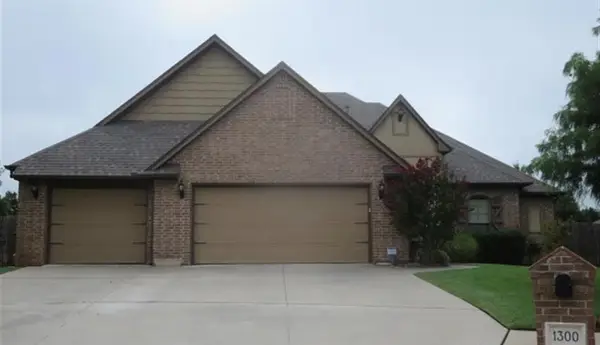 $440,000Pending4 beds 2 baths2,295 sq. ft.
$440,000Pending4 beds 2 baths2,295 sq. ft.1300 Glenmere Court, Edmond, OK 73003
MLS# 1213437Listed by: METRO FIRST REALTY OF EDMOND- New
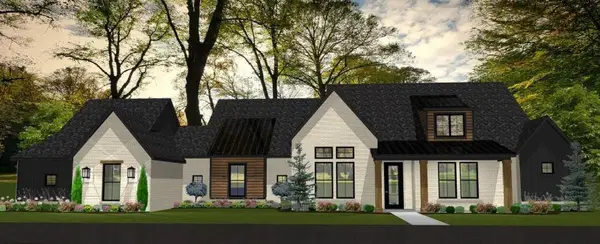 $959,500Active4 beds 3 baths3,205 sq. ft.
$959,500Active4 beds 3 baths3,205 sq. ft.1124 Statehood Street, Edmond, OK 73034
MLS# 1215815Listed by: MCCALEB HOMES - New
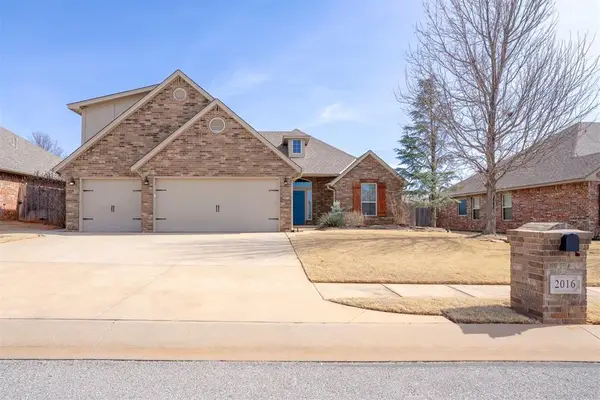 $389,900Active4 beds 3 baths2,186 sq. ft.
$389,900Active4 beds 3 baths2,186 sq. ft.2016 Kendal Court, Edmond, OK 73003
MLS# 1215837Listed by: METRO FIRST REALTY OF EDMOND - New
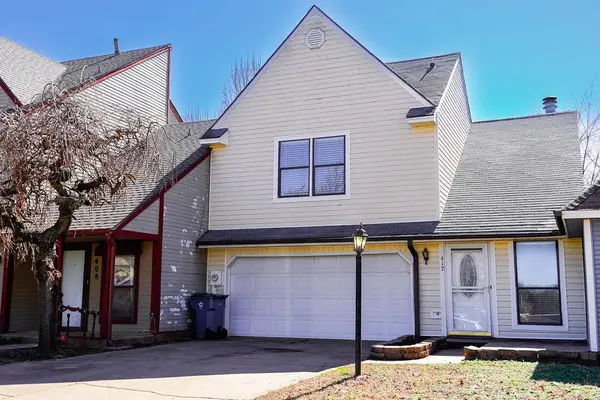 $190,000Active2 beds 2 baths1,422 sq. ft.
$190,000Active2 beds 2 baths1,422 sq. ft.412 Abilene Avenue, Edmond, OK 73003
MLS# 1215030Listed by: RE/MAX ENERGY REAL ESTATE - New
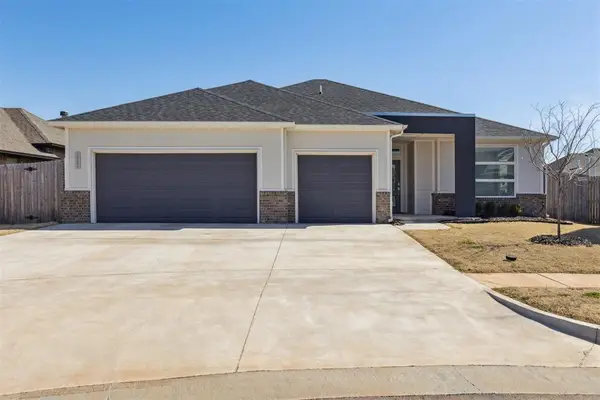 $420,000Active4 beds 2 baths2,004 sq. ft.
$420,000Active4 beds 2 baths2,004 sq. ft.15404 Avalon Lane, Edmond, OK 73013
MLS# 1215553Listed by: THE REAL ESTATE LAB, LLC - New
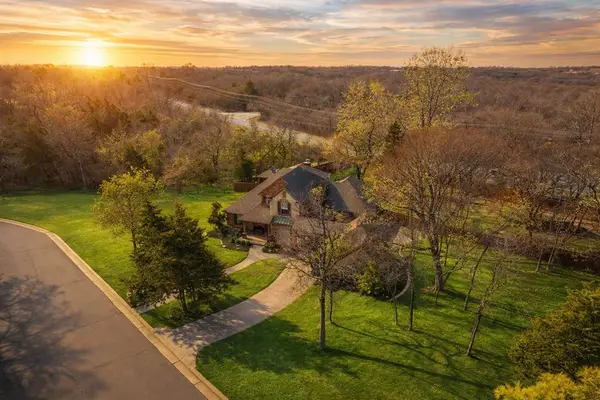 Listed by ERA$750,000Active4 beds 3 baths3,329 sq. ft.
Listed by ERA$750,000Active4 beds 3 baths3,329 sq. ft.4300 Pine Creek, Edmond, OK 73034
MLS# 1215712Listed by: ERA COURTYARD REAL ESTATE - New
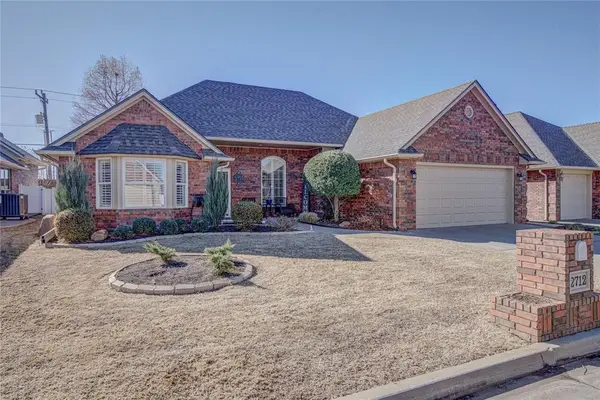 $379,900Active3 beds 3 baths2,276 sq. ft.
$379,900Active3 beds 3 baths2,276 sq. ft.Address Withheld By Seller, Edmond, OK 73013
MLS# 1212959Listed by: CHINOWTH & COHEN

