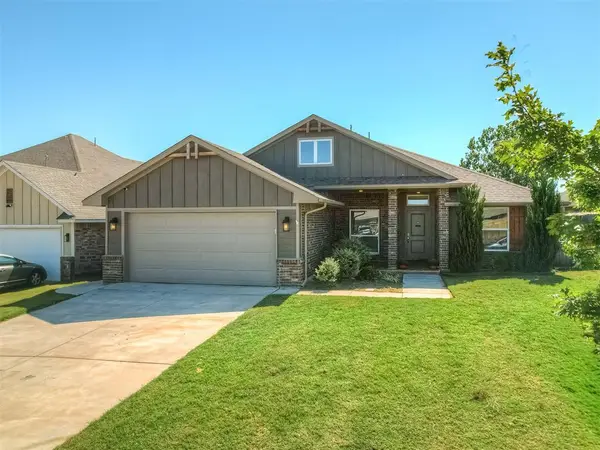2025 Arbor Valley Drive, Edmond, OK 73025
Local realty services provided by:ERA Courtyard Real Estate
Listed by: wally kerr, zac hake
Office: your home sold gtd-kerr/norman
MLS#:1197243
Source:OK_OKC
2025 Arbor Valley Drive,Edmond, OK 73025
$630,000
- 4 Beds
- 5 Baths
- 3,474 sq. ft.
- Single family
- Active
Price summary
- Price:$630,000
- Price per sq. ft.:$181.35
About this home
1.51 ACRE TREED, PARK-LIKE SETTING -OUTSTANDING FLOOR PLAN WITH GREAT ROOM COUNT--STORM SAFE ROOM IN OVERSIZED GARAGE--LARGE COVERED PATIO, RELAX IN PEACE Beautiful views abound in this 4 bed + study with 5 bathrooms. ALL BEDROOMS ARE DOWNSTAIRS, including a very large primary bedroom & bath. The bath offers 2 large walk-in closets along a whirlpool tub & separate shower. BUILT-IN CABINETRY IN MANY ROOMS & IN CLOSETS. Large, upstairs bonus or game room with it's own 1/2 bath. WOOD FLOORING IN SEVERAL DOWNSTAIRS ROOMS. Few homes comes for sale here! Don't miss this opportunity that offers such easy access to Kelly Ave, Lake Hefner Parkway and to I-35. Note: Sellers require that all home buyers wishing to view the home in person MUST BE PREAPPROVED with a local or reputable lender approved by sellers, or provide Proof of the available cash to close without financing. No exceptions. Sellers would prefer to close in January, when their new home is complete.
Contact an agent
Home facts
- Year built:2002
- Listing ID #:1197243
- Added:56 day(s) ago
- Updated:December 18, 2025 at 01:34 PM
Rooms and interior
- Bedrooms:4
- Total bathrooms:5
- Full bathrooms:3
- Half bathrooms:2
- Living area:3,474 sq. ft.
Heating and cooling
- Cooling:Zoned Electric
- Heating:Zoned Gas
Structure and exterior
- Roof:Composition
- Year built:2002
- Building area:3,474 sq. ft.
- Lot area:1.5 Acres
Schools
- High school:North HS
- Middle school:Sequoyah MS
- Elementary school:Cross Timbers ES
Utilities
- Water:Private Well Available
- Sewer:Septic Tank
Finances and disclosures
- Price:$630,000
- Price per sq. ft.:$181.35
New listings near 2025 Arbor Valley Drive
- New
 $799,900Active3 beds 3 baths2,933 sq. ft.
$799,900Active3 beds 3 baths2,933 sq. ft.2316 Pallante Street, Edmond, OK 73034
MLS# 1206529Listed by: MODERN ABODE REALTY - New
 $795,000Active3 beds 4 baths2,904 sq. ft.
$795,000Active3 beds 4 baths2,904 sq. ft.2308 Pallante Street, Edmond, OK 73034
MLS# 1204287Listed by: MODERN ABODE REALTY - New
 $264,000Active3 beds 2 baths1,503 sq. ft.
$264,000Active3 beds 2 baths1,503 sq. ft.2232 NW 194th Street, Edmond, OK 73012
MLS# 1206418Listed by: METRO FIRST REALTY - New
 $306,510Active3 beds 2 baths1,520 sq. ft.
$306,510Active3 beds 2 baths1,520 sq. ft.18305 Austin Court, Edmond, OK 73012
MLS# 1206464Listed by: CENTRAL OKLAHOMA REAL ESTATE - New
 $327,850Active4 beds 2 baths1,701 sq. ft.
$327,850Active4 beds 2 baths1,701 sq. ft.18221 Austin Court, Edmond, OK 73012
MLS# 1206467Listed by: CENTRAL OKLAHOMA REAL ESTATE - New
 $410,262Active4 beds 3 baths2,219 sq. ft.
$410,262Active4 beds 3 baths2,219 sq. ft.18329 Austin Court, Edmond, OK 73012
MLS# 1206469Listed by: CENTRAL OKLAHOMA REAL ESTATE - Open Sun, 2 to 4pmNew
 $540,000Active4 beds 3 baths2,800 sq. ft.
$540,000Active4 beds 3 baths2,800 sq. ft.5001 Braavos Way, Arcadia, OK 73007
MLS# 1206386Listed by: CHALK REALTY LLC  $527,400Pending4 beds 3 baths2,900 sq. ft.
$527,400Pending4 beds 3 baths2,900 sq. ft.8890 Oak Tree Circle, Edmond, OK 73025
MLS# 1206498Listed by: 405 HOME STORE- New
 $799,000Active3 beds 3 baths2,783 sq. ft.
$799,000Active3 beds 3 baths2,783 sq. ft.5541 Cottontail Lane, Edmond, OK 73025
MLS# 1206362Listed by: SAGE SOTHEBY'S REALTY - New
 $317,000Active3 beds 2 baths1,735 sq. ft.
$317,000Active3 beds 2 baths1,735 sq. ft.2972 NW 183rd Court, Edmond, OK 73012
MLS# 1206320Listed by: BOLD REAL ESTATE, LLC
