2040 Asaro Way, Edmond, OK 73034
Local realty services provided by:ERA Courtyard Real Estate
Listed by:
- Jennye Wilsey(405) 204 - 0075ERA Courtyard Real Estate
MLS#:1201481
Source:OK_OKC
Price summary
- Price:$535,000
- Price per sq. ft.:$230.4
About this home
ABSOLUTELY STUNNING! This beautifully custom designed home built in 2022 is better than new! The home boasts 4 bedrooms + an upstairs loft, 3 car garage, & a storm shelter in the highly sought after Edmond School District & popular addition of Creekside at Cross Timbers. A spacious entry showcases the 12' ceilings, modern lighting, neutral tones, & beautiful wood grain vinyl flooring that is throughout the first floor of the home. The living room features 12' ceilings with wood beams, a stylish shiplap accent wall surrounding the fireplace, a floating wood mantel, & 2 built-in painted hutches on either side of the fireplace. Stainless steel Samsung appliances, a 5 burner gas range, double ovens, under cabinet lighting, large walk-in pantry, & soft close cabinets & drawers are just a few of the kitchen's special touches. The standout items≠ The gold accented herringbone backsplash & an oversized island with quartz countertops & modern pendant lighting that easily provides breakfast bar seating for 5. Stainless steel Samsung kitchen refrigerator to remain with the home. The private primary suite includes a tray ceiling, quartz countertops, walk-in shower with Rainhead shower head, designer tub, & a spacious closet that connects to the laundry room. A secondary bedroom downstairs could serve as a home office or guest bedroom with a full bath in close proximity. Upstairs is a small loft area with a built-in desk which would be perfect for a secondary office space, hobbies, or studying. Another full bathroom, 2 secondary bedrooms & walk-out attic space finish out the upstairs. And an east facing backyard which backs to a greenbelt space allows you to experience some incredible Oklahoma sunrises from the covered back porch. Neighborhood amenities include a spectacular clubhouse & pool, ponds, gated entry, & yard maintenance. Enjoy all this location has to offer with the proximity to schools, community clubhouse & pool, Mitch Park & popular shopping/dining options nearby!
Contact an agent
Home facts
- Year built:2022
- Listing ID #:1201481
- Added:93 day(s) ago
- Updated:February 15, 2026 at 01:41 PM
Rooms and interior
- Bedrooms:4
- Total bathrooms:3
- Full bathrooms:3
- Living area:2,322 sq. ft.
Heating and cooling
- Cooling:Central Electric
- Heating:Central Gas
Structure and exterior
- Roof:Composition
- Year built:2022
- Building area:2,322 sq. ft.
- Lot area:0.14 Acres
Schools
- High school:Memorial HS
- Middle school:Central MS
- Elementary school:Centennial ES
Utilities
- Water:Public
Finances and disclosures
- Price:$535,000
- Price per sq. ft.:$230.4
New listings near 2040 Asaro Way
- New
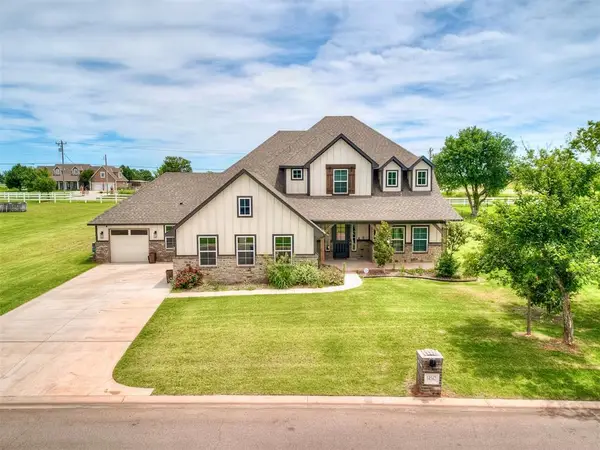 $664,900Active4 beds 4 baths3,242 sq. ft.
$664,900Active4 beds 4 baths3,242 sq. ft.14542 Fox Lair Lane, Edmond, OK 73025
MLS# 1214331Listed by: LRE REALTY LLC - New
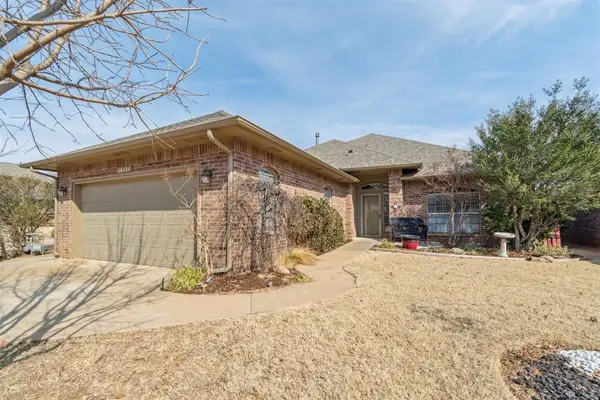 $325,000Active3 beds 3 baths2,241 sq. ft.
$325,000Active3 beds 3 baths2,241 sq. ft.16144 Silverado Drive, Edmond, OK 73013
MLS# 1214412Listed by: KELLER WILLIAMS CENTRAL OK ED - Open Sun, 2 to 4pmNew
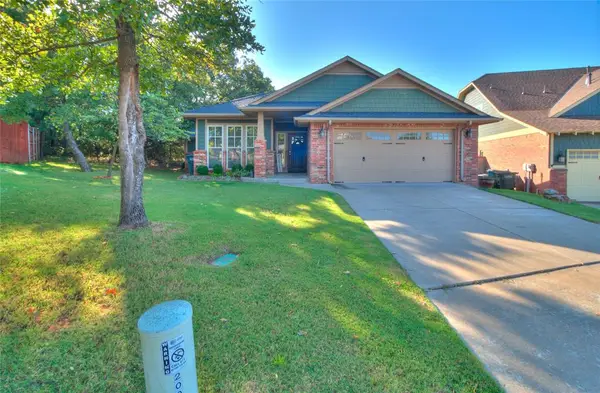 $395,000Active3 beds 2 baths2,107 sq. ft.
$395,000Active3 beds 2 baths2,107 sq. ft.200 Nature Lane, Edmond, OK 73034
MLS# 1214406Listed by: SALT REAL ESTATE INC - New
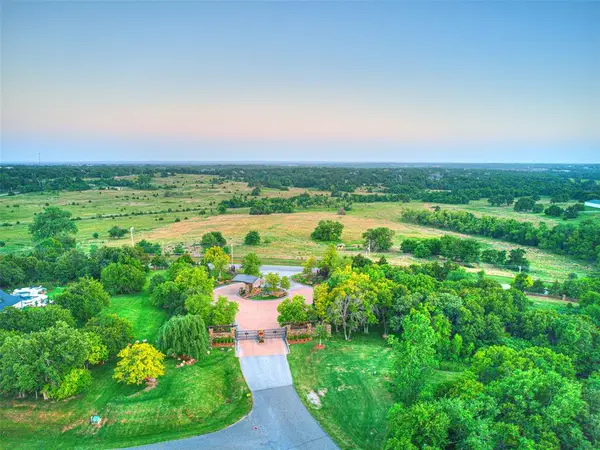 $220,000Active2.27 Acres
$220,000Active2.27 Acres6824 Ashton Hill Circle, Edmond, OK 73034
MLS# 1214407Listed by: THE AGENCY - New
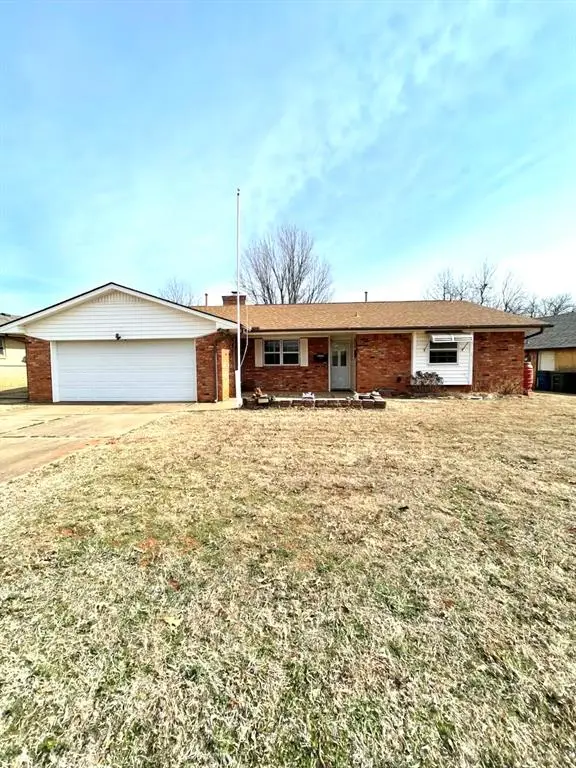 $229,500Active3 beds 2 baths1,643 sq. ft.
$229,500Active3 beds 2 baths1,643 sq. ft.3024 Kelsey Drive, Edmond, OK 73013
MLS# 1213769Listed by: ARISTON REALTY - New
 $549,900Active3 beds 5 baths2,733 sq. ft.
$549,900Active3 beds 5 baths2,733 sq. ft.1401 Narrows Bridge Circle, Edmond, OK 73034
MLS# 1214189Listed by: CHINOWTH & COHEN - New
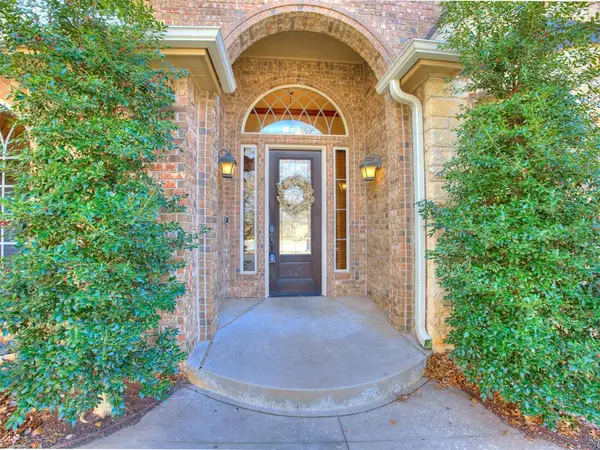 $575,000Active3 beds 3 baths2,746 sq. ft.
$575,000Active3 beds 3 baths2,746 sq. ft.1108 Salvo Bridge Courts, Edmond, OK 73034
MLS# 1213978Listed by: COLDWELL BANKER SELECT - New
 $489,900Active5 beds 4 baths2,959 sq. ft.
$489,900Active5 beds 4 baths2,959 sq. ft.19900 Thornhaven Drive, Edmond, OK 73012
MLS# 1214181Listed by: WHITTINGTON REALTY LLC - New
 $270,000Active3 beds 2 baths1,749 sq. ft.
$270,000Active3 beds 2 baths1,749 sq. ft.17013 Applebrook Drive, Edmond, OK 73012
MLS# 1187359Listed by: RE/MAX PREFERRED - Open Sun, 2 to 4pmNew
 $310,000Active3 beds 2 baths1,754 sq. ft.
$310,000Active3 beds 2 baths1,754 sq. ft.18404 Scarborough Drive, Edmond, OK 73012
MLS# 1212976Listed by: KELLER WILLIAMS REALTY ELITE

