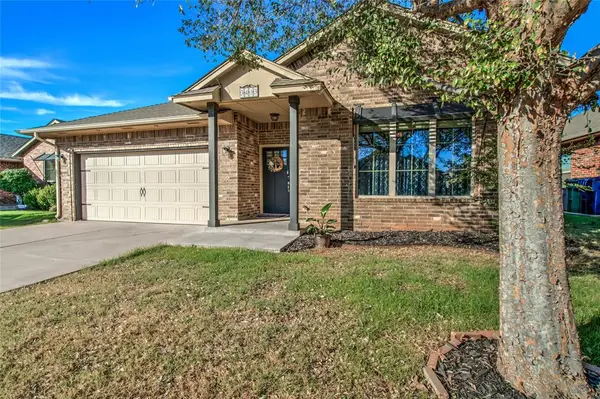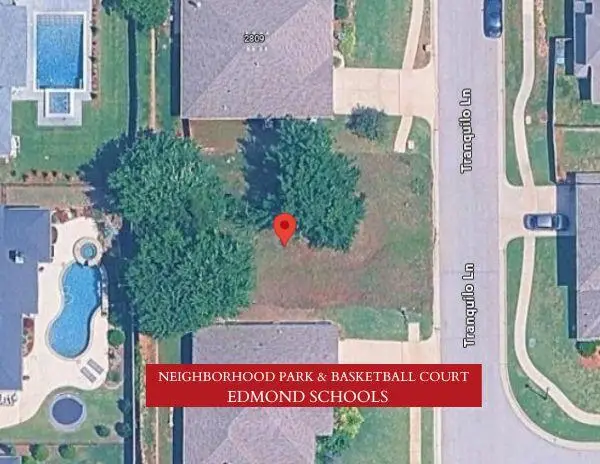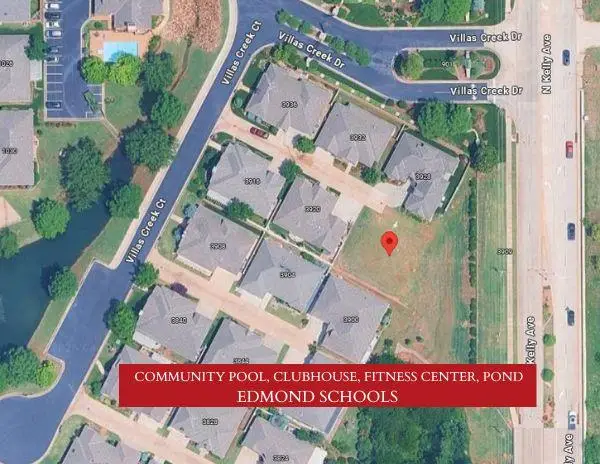2109 NW 174th Street, Edmond, OK 73012
Local realty services provided by:ERA Courtyard Real Estate
Listed by:randy heintzelman
Office:prestige real estate services
MLS#:1190337
Source:OK_OKC
2109 NW 174th Street,Edmond, OK 73012
$370,000
- 4 Beds
- 3 Baths
- - sq. ft.
- Single family
- Sold
Sorry, we are unable to map this address
Price summary
- Price:$370,000
About this home
Great new listing in Silverhawk! 4 bedrooms, 3 bathrooms, 2 living areas, 2 dining areas, Sunroom, approximately 2,737 square feet. One level. Spacious living room with raised ceilings, fireplace and real hardwood flooring. Large formal dining area. Nice kitchen featuring granite counter tops, stainless appliances, breakfast bar, dinette space plus butler's pantry. The large master suite will accommodate king sized furniture and also features double vanities, whirlpool tub, separate shower and multiple walk-in closets. The secondary bedrooms are all spacious and all have bathroom accesses. The spacious 2nd living area features 2 built-in desks and would be great as a home office or for home schooling, game room, etc. The sunroom is also spacious and great for year-round enjoyment. Exterior features include nice landscaping, sprinkler system & a privacy fenced backyard. ***STORM SHELTER IN GARAGE***.
Contact an agent
Home facts
- Year built:2008
- Listing ID #:1190337
- Added:52 day(s) ago
- Updated:November 01, 2025 at 03:09 AM
Rooms and interior
- Bedrooms:4
- Total bathrooms:3
- Full bathrooms:3
Heating and cooling
- Cooling:Central Electric
- Heating:Central Gas
Structure and exterior
- Roof:Heavy Comp
- Year built:2008
Schools
- High school:Santa Fe HS
- Middle school:Heartland MS
- Elementary school:West Field ES
Utilities
- Water:Public
Finances and disclosures
- Price:$370,000
New listings near 2109 NW 174th Street
- New
 $499,000Active4 beds 3 baths2,501 sq. ft.
$499,000Active4 beds 3 baths2,501 sq. ft.4155 Woodridge Trail, Edmond, OK 73034
MLS# 1199685Listed by: PORCHLIGHT REAL ESTATE LLC - New
 $250,000Active3 beds 2 baths1,797 sq. ft.
$250,000Active3 beds 2 baths1,797 sq. ft.2321 Santa Fe Circle, Edmond, OK 73012
MLS# 1199617Listed by: KELLER WILLIAMS CENTRAL OK ED - New
 $430,000Active4 beds 3 baths2,120 sq. ft.
$430,000Active4 beds 3 baths2,120 sq. ft.15809 Aparados Way, Edmond, OK 73013
MLS# 1199517Listed by: CB/MIKE JONES COMPANY - New
 $550,000Active4 beds 4 baths3,220 sq. ft.
$550,000Active4 beds 4 baths3,220 sq. ft.1009 Glenridge Drive, Edmond, OK 73013
MLS# 1198348Listed by: ACCESS REAL ESTATE LLC - New
 $339,900Active4 beds 3 baths2,061 sq. ft.
$339,900Active4 beds 3 baths2,061 sq. ft.16005 Wild Creek Drive, Edmond, OK 73013
MLS# 1199692Listed by: REALTY EXPERTS INC - New
 Listed by ERA$639,597Active4 beds 3 baths2,793 sq. ft.
Listed by ERA$639,597Active4 beds 3 baths2,793 sq. ft.12800 Hidden Trail, Edmond, OK 73007
MLS# 1199633Listed by: ERA COURTYARD REAL ESTATE - Open Sun, 2 to 4pmNew
 $285,000Active3 beds 2 baths1,491 sq. ft.
$285,000Active3 beds 2 baths1,491 sq. ft.3413 NW 163rd Street, Edmond, OK 73013
MLS# 1197289Listed by: OKLAHOME REAL ESTATE - New
 $100,000Active0.15 Acres
$100,000Active0.15 Acres2801 Tranquilo Lane, Edmond, OK 73034
MLS# 1199467Listed by: KELLER WILLIAMS CENTRAL OK ED - New
 $100,000Active0.14 Acres
$100,000Active0.14 Acres3924 Villas Creek Court, Edmond, OK 73003
MLS# 1199480Listed by: KELLER WILLIAMS CENTRAL OK ED - New
 $100,000Active0.14 Acres
$100,000Active0.14 Acres909 Villas Creek Drive, Edmond, OK 73003
MLS# 1199484Listed by: KELLER WILLIAMS CENTRAL OK ED
