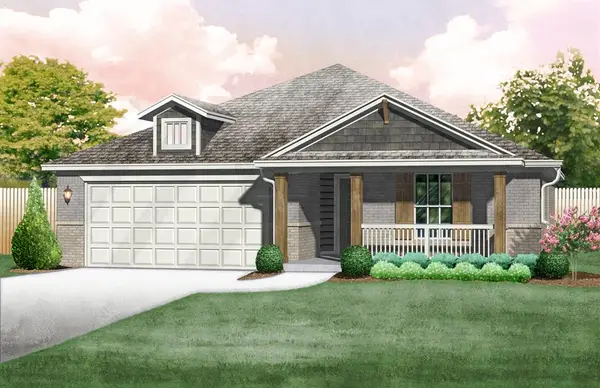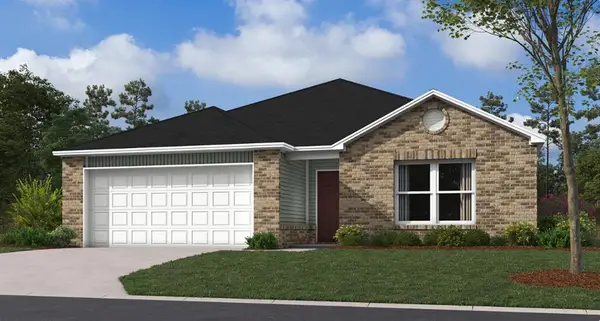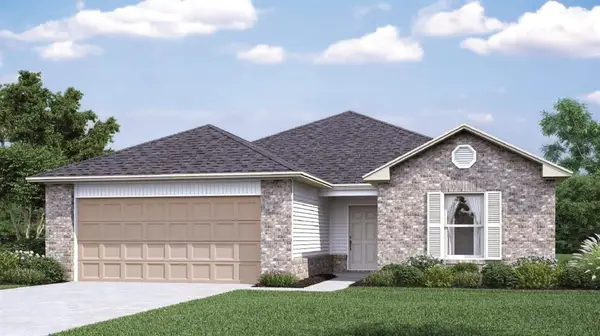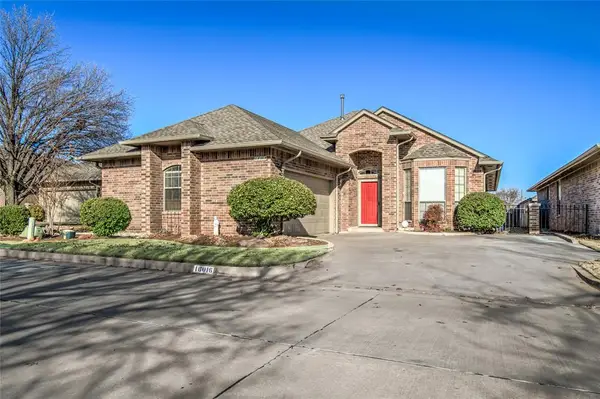2110 NW 155th Street, Edmond, OK 73013
Local realty services provided by:ERA Courtyard Real Estate
Listed by: tammy schuler
Office: keller williams central ok ed
MLS#:1200989
Source:OK_OKC
2110 NW 155th Street,Edmond, OK 73013
$229,900
- 2 Beds
- 2 Baths
- 1,469 sq. ft.
- Single family
- Active
Price summary
- Price:$229,900
- Price per sq. ft.:$156.5
About this home
Move-In Ready Home in Welcoming 55+ Community. Well-maintained two-bedroom, two-bath home in Jeffersons Garden Senior Living Community. This charming home offers comfort, style, and easy living. The spacious living area features a gas log fireplace with built-ins on both sides and opens to a bright kitchen with ample cabinetry newer counter tops and a pantry. The flex room, with newer engineered hardwood flooring, is ideal for a home office or second living space. Laminate flooring in dining area, kitchen, and laundry. Remote control shades in the dining area. Enjoy the covered, screened-in patio — perfect for relaxing or reading. HOA covers lawn care and exterior painting for low-maintenance living. Additional features include a double-car garage with wheelchair/walker ramp, and storm shelter, irrigation system, and security system. Roof replaced in 2025. Conveniently located near Quail Springs and Chisholm Creek shopping and dining.
Contact an agent
Home facts
- Year built:2003
- Listing ID #:1200989
- Added:49 day(s) ago
- Updated:January 08, 2026 at 01:33 PM
Rooms and interior
- Bedrooms:2
- Total bathrooms:2
- Full bathrooms:2
- Living area:1,469 sq. ft.
Heating and cooling
- Cooling:Central Electric
- Heating:Central Gas
Structure and exterior
- Roof:Composition
- Year built:2003
- Building area:1,469 sq. ft.
- Lot area:0.06 Acres
Schools
- High school:Santa Fe HS
- Middle school:Summit MS
- Elementary school:Scissortail ES
Utilities
- Water:Public
Finances and disclosures
- Price:$229,900
- Price per sq. ft.:$156.5
New listings near 2110 NW 155th Street
- New
 $539,900Active4 beds 4 baths2,913 sq. ft.
$539,900Active4 beds 4 baths2,913 sq. ft.15104 Jasper Court, Edmond, OK 73013
MLS# 1208683Listed by: SALT REAL ESTATE INC - New
 $380,000Active3 beds 3 baths2,102 sq. ft.
$380,000Active3 beds 3 baths2,102 sq. ft.3925 NW 166th Terrace, Edmond, OK 73012
MLS# 1208673Listed by: LIME REALTY - New
 $335,000Active3 beds 2 baths1,874 sq. ft.
$335,000Active3 beds 2 baths1,874 sq. ft.2381 NW 191st Court, Edmond, OK 73012
MLS# 1208658Listed by: HOMESTEAD + CO - New
 $289,900Active3 beds 2 baths1,674 sq. ft.
$289,900Active3 beds 2 baths1,674 sq. ft.9724 N Timber Trail, Edmond, OK 73034
MLS# 1208586Listed by: KW SUMMIT - New
 $305,530Active3 beds 2 baths1,295 sq. ft.
$305,530Active3 beds 2 baths1,295 sq. ft.17720 Horne Lane, Edmond, OK 73012
MLS# 1208590Listed by: PRINCIPAL DEVELOPMENT LLC - New
 $318,922Active3 beds 2 baths1,464 sq. ft.
$318,922Active3 beds 2 baths1,464 sq. ft.17625 Horne Lane, Edmond, OK 73012
MLS# 1208594Listed by: PRINCIPAL DEVELOPMENT LLC - New
 $370,458Active3 beds 2 baths1,853 sq. ft.
$370,458Active3 beds 2 baths1,853 sq. ft.17704 Horne Lane, Edmond, OK 73012
MLS# 1208599Listed by: PRINCIPAL DEVELOPMENT LLC - New
 $261,700Active3 beds 2 baths1,355 sq. ft.
$261,700Active3 beds 2 baths1,355 sq. ft.1824 Big Tooth Aspen Trail, Edmond, OK 73034
MLS# 1208570Listed by: COPPER CREEK REAL ESTATE - New
 $266,150Active3 beds 2 baths1,473 sq. ft.
$266,150Active3 beds 2 baths1,473 sq. ft.6209 Western Redbud Trail, Edmond, OK 73034
MLS# 1208573Listed by: COPPER CREEK REAL ESTATE - New
 $300,000Active3 beds 3 baths2,007 sq. ft.
$300,000Active3 beds 3 baths2,007 sq. ft.16016 Silverado Drive, Edmond, OK 73013
MLS# 1207783Listed by: KELLER WILLIAMS CENTRAL OK ED
