22015 Cricklewood Court, Edmond, OK 73012
Local realty services provided by:ERA Courtyard Real Estate
Listed by:alexis h. burckart
Office:access real estate llc.
MLS#:1184766
Source:OK_OKC
22015 Cricklewood Court,Edmond, OK 73012
$1,494,000
- 5 Beds
- 6 Baths
- 5,000 sq. ft.
- Single family
- Active
Price summary
- Price:$1,494,000
- Price per sq. ft.:$298.8
About this home
Tucked at the end of a tranquil cul-de-sac in the prestigious enclave of Villagio, this newly constructed contemporary estate commands 2.9, where architectural precision meets warm, livable elegance. A dramatic two-story foyer, anchored by clean lines and curated finishes, opens to a gallery-like living space framed by a full wall of glass, revealing a resort-caliber retreat with a covered al fresco lounge, fully appointed outdoor kitchen, glittering pool and spa, and sculpted turf putting green—all embraced by the stillness of nature. The open-concept great room flows effortlessly into a state-of-the-art kitchen where a statement island clad in luxe stone invites gathering, while professional-grade appliances—including a large gas range, double ovens, and a built-in double-door refrigerator/freezer—are paired with a discreet walk-in pantry and innovative pass-through bar. A bespoke breakfast nook with custom booth seating offers an intimate yet elevated dining experience, and the dedicated office, framed by a hand-forged Monte Cristo iron door, exudes gravitas. The primary suite is a private sanctuary with its own exterior access and a spa-inspired bath finished in serene tones with dual vanities, a sculptural soaking tub, and a walk-in shower, while dual dressing rooms cater to the most refined collections with a seamless connection to the expansive laundry suite for effortless living. The main level also includes a gracious guest suite with ensuite bath, while the upper level reveals two additional suites, each privately appointed, and a versatile bonus lounge opening to a sweeping covered terrace overlooking the picturesque grounds. A porte-cochère drive leads to a detached two-car garage with an upper-level guest retreat, complete with full ensuite bath, ideal for multi-generational living or extended stays. A masterwork in modern design, this Villagio estate is more than a home—it is a statement of taste, privacy, and architectural artistry.
Contact an agent
Home facts
- Year built:2022
- Listing ID #:1184766
- Added:219 day(s) ago
- Updated:October 26, 2025 at 12:33 PM
Rooms and interior
- Bedrooms:5
- Total bathrooms:6
- Full bathrooms:5
- Half bathrooms:1
- Living area:5,000 sq. ft.
Heating and cooling
- Cooling:Central Electric
- Heating:Central Gas
Structure and exterior
- Roof:Composition
- Year built:2022
- Building area:5,000 sq. ft.
- Lot area:2.9 Acres
Schools
- High school:Deer Creek HS
- Middle school:Deer Creek Intermediate School
- Elementary school:Rose Union ES
Finances and disclosures
- Price:$1,494,000
- Price per sq. ft.:$298.8
New listings near 22015 Cricklewood Court
- New
 $280,000Active3 beds 2 baths1,553 sq. ft.
$280,000Active3 beds 2 baths1,553 sq. ft.16012 Deer Ct Court, Edmond, OK 73013
MLS# 1197743Listed by: SALT REAL ESTATE INC - New
 $679,900Active4 beds 4 baths2,950 sq. ft.
$679,900Active4 beds 4 baths2,950 sq. ft.Address Withheld By Seller, Edmond, OK 73013
MLS# 1197557Listed by: CHINOWTH & COHEN - New
 $689,900Active4 beds 4 baths3,050 sq. ft.
$689,900Active4 beds 4 baths3,050 sq. ft.15440 Capri Lane, Edmond, OK 73013
MLS# 1197561Listed by: CHINOWTH & COHEN - New
 $609,900Active4 beds 4 baths2,653 sq. ft.
$609,900Active4 beds 4 baths2,653 sq. ft.15432 Capri Lane, Edmond, OK 73013
MLS# 1197563Listed by: CHINOWTH & COHEN - New
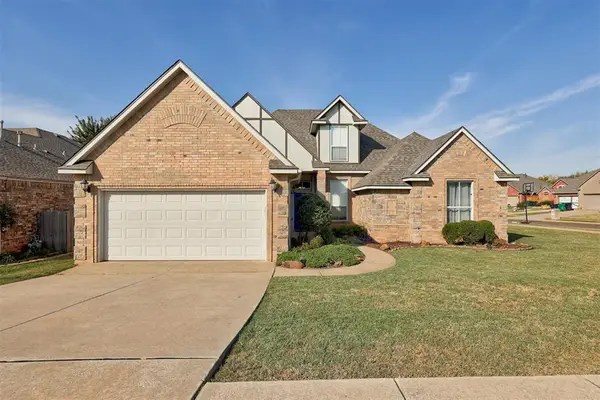 $338,999Active4 beds 3 baths2,482 sq. ft.
$338,999Active4 beds 3 baths2,482 sq. ft.16617 Cordillera Way, Edmond, OK 73012
MLS# 1197808Listed by: KELLER WILLIAMS REALTY ELITE - New
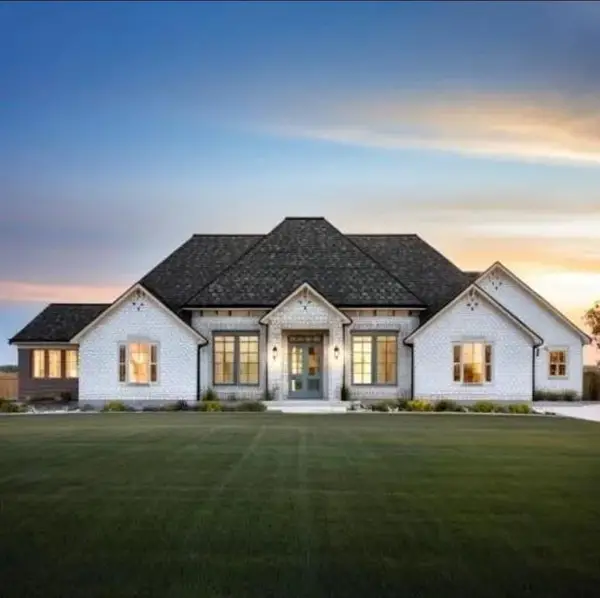 Listed by ERA$599,980Active4 beds 3 baths2,620 sq. ft.
Listed by ERA$599,980Active4 beds 3 baths2,620 sq. ft.12774 Hidden Trail, Arcadia, OK 73007
MLS# 1197814Listed by: ERA COURTYARD REAL ESTATE - New
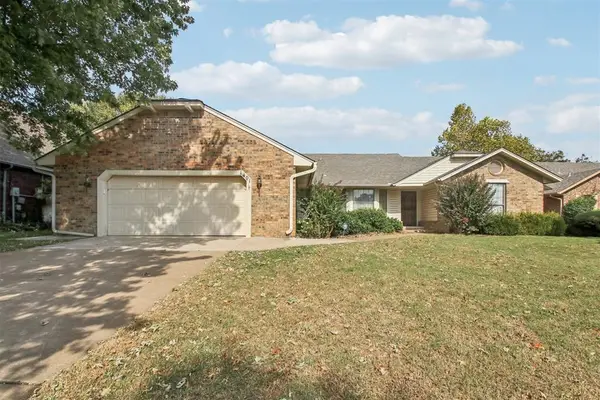 $275,000Active3 beds 2 baths2,022 sq. ft.
$275,000Active3 beds 2 baths2,022 sq. ft.1401 Harding Avenue, Edmond, OK 73013
MLS# 1197212Listed by: HEATHER & COMPANY REALTY GROUP - New
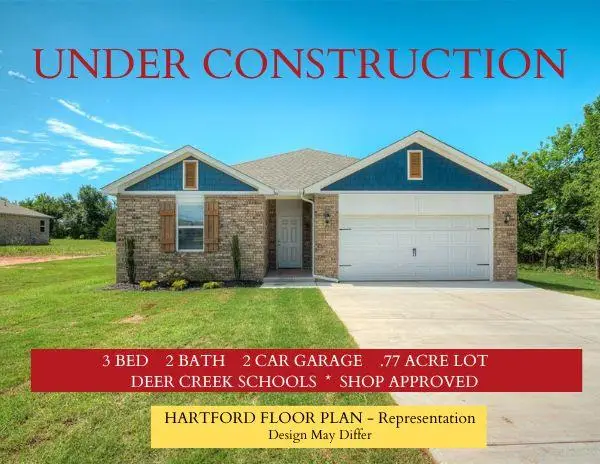 $285,105Active3 beds 2 baths1,516 sq. ft.
$285,105Active3 beds 2 baths1,516 sq. ft.9765 Livingston Road, Edmond, OK 73025
MLS# 1197709Listed by: KELLER WILLIAMS CENTRAL OK ED - Open Sun, 2 to 4pmNew
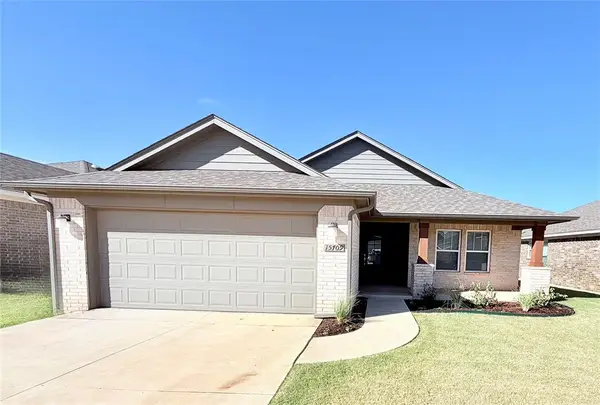 $256,500Active3 beds 2 baths1,234 sq. ft.
$256,500Active3 beds 2 baths1,234 sq. ft.15709 Potomac Drive, Edmond, OK 73013
MLS# 1197802Listed by: METRO FIRST REALTY - New
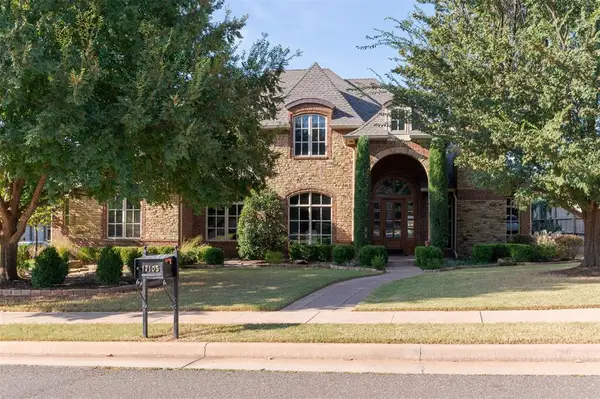 $834,900Active4 beds 4 baths3,638 sq. ft.
$834,900Active4 beds 4 baths3,638 sq. ft.17105 Whimbrel Lane, Edmond, OK 73003
MLS# 1197628Listed by: METRO MARK REALTORS
