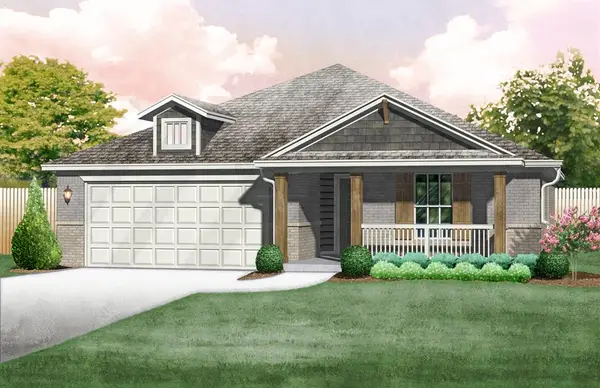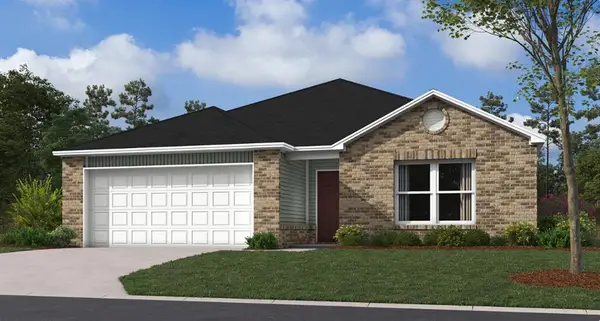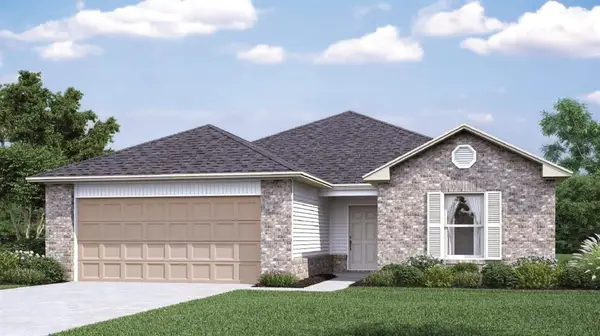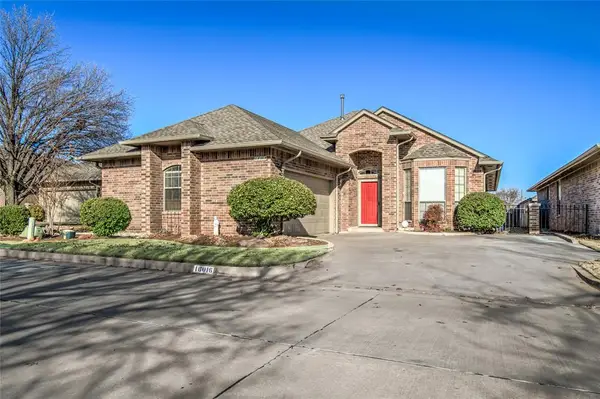2204 Morning Star, Edmond, OK 73034
Local realty services provided by:ERA Courtyard Real Estate
Listed by: chris george, justin brannon
Office: chinowth & cohen
MLS#:1202428
Source:OK_OKC
2204 Morning Star,Edmond, OK 73034
$635,000
- 4 Beds
- 4 Baths
- 3,661 sq. ft.
- Single family
- Pending
Price summary
- Price:$635,000
- Price per sq. ft.:$173.45
About this home
Come see this stunning home tucked away on a .44-acre cul-de-sac lot in the desirable Faircloud neighborhood, complete with a spectacular backyard pool oasis. Through the double front doors, you’re welcomed by a grand formal entry that opens to the front living room, where floor-to-ceiling windows frame serene views of the pool and backyard. The front living area features a beautiful barrel-style ceiling, stained concrete floors, and an updated bar area—perfect for entertaining. A handsome study with built-in stained wood bookcases sits just off the entry, offering the ideal work-from-home setup. The formal dining room also enjoys picturesque views through its expansive windows, creating a bright and inviting space. The kitchen impresses with granite countertops, a tumbled marble backsplash, a large island with bar seating, stainless steel appliances, and built-in oven and range. Open to the kitchen, the second living area showcases hardwood floors, a wood-burning fireplace, and a staircase leading to the upper level. The laundry room is conveniently located off the garage and second living room. The spacious primary suite offers direct access to the backyard and pool, creating a true retreat. The primary bathroom features a large vanity, whirlpool tub, walk-in shower, and two generous closets. Upstairs, you’ll find three additional bedrooms—one with an en suite bath and another full hall bath—plus a bonus media room complete with projector and screen. Two of the bedrooms open to a balcony overlooking the backyard and pool, while walk-out attic storage provides extra convenience. With the neighborhood park and trails just steps away across the cul-de-sac, this home perfectly combines luxury, comfort, and location.
Contact an agent
Home facts
- Year built:1988
- Listing ID #:1202428
- Added:48 day(s) ago
- Updated:January 08, 2026 at 08:34 AM
Rooms and interior
- Bedrooms:4
- Total bathrooms:4
- Full bathrooms:3
- Half bathrooms:1
- Living area:3,661 sq. ft.
Heating and cooling
- Cooling:Zoned Electric
- Heating:Zoned Gas
Structure and exterior
- Roof:Composition
- Year built:1988
- Building area:3,661 sq. ft.
- Lot area:0.44 Acres
Schools
- High school:North HS
- Middle school:Sequoyah MS
- Elementary school:Northern Hills ES
Utilities
- Water:Public
Finances and disclosures
- Price:$635,000
- Price per sq. ft.:$173.45
New listings near 2204 Morning Star
- New
 $539,900Active4 beds 4 baths2,913 sq. ft.
$539,900Active4 beds 4 baths2,913 sq. ft.15104 Jasper Court, Edmond, OK 73013
MLS# 1208683Listed by: SALT REAL ESTATE INC - New
 $380,000Active3 beds 3 baths2,102 sq. ft.
$380,000Active3 beds 3 baths2,102 sq. ft.3925 NW 166th Terrace, Edmond, OK 73012
MLS# 1208673Listed by: LIME REALTY - New
 $335,000Active3 beds 2 baths1,874 sq. ft.
$335,000Active3 beds 2 baths1,874 sq. ft.2381 NW 191st Court, Edmond, OK 73012
MLS# 1208658Listed by: HOMESTEAD + CO - New
 $289,900Active3 beds 2 baths1,674 sq. ft.
$289,900Active3 beds 2 baths1,674 sq. ft.9724 N Timber Trail, Edmond, OK 73034
MLS# 1208586Listed by: KW SUMMIT - New
 $305,530Active3 beds 2 baths1,295 sq. ft.
$305,530Active3 beds 2 baths1,295 sq. ft.17720 Horne Lane, Edmond, OK 73012
MLS# 1208590Listed by: PRINCIPAL DEVELOPMENT LLC - New
 $318,922Active3 beds 2 baths1,464 sq. ft.
$318,922Active3 beds 2 baths1,464 sq. ft.17625 Horne Lane, Edmond, OK 73012
MLS# 1208594Listed by: PRINCIPAL DEVELOPMENT LLC - New
 $370,458Active3 beds 2 baths1,853 sq. ft.
$370,458Active3 beds 2 baths1,853 sq. ft.17704 Horne Lane, Edmond, OK 73012
MLS# 1208599Listed by: PRINCIPAL DEVELOPMENT LLC - New
 $261,700Active3 beds 2 baths1,355 sq. ft.
$261,700Active3 beds 2 baths1,355 sq. ft.1824 Big Tooth Aspen Trail, Edmond, OK 73034
MLS# 1208570Listed by: COPPER CREEK REAL ESTATE - New
 $266,150Active3 beds 2 baths1,473 sq. ft.
$266,150Active3 beds 2 baths1,473 sq. ft.6209 Western Redbud Trail, Edmond, OK 73034
MLS# 1208573Listed by: COPPER CREEK REAL ESTATE - New
 $300,000Active3 beds 3 baths2,007 sq. ft.
$300,000Active3 beds 3 baths2,007 sq. ft.16016 Silverado Drive, Edmond, OK 73013
MLS# 1207783Listed by: KELLER WILLIAMS CENTRAL OK ED
