22057 Water Oak Circle, Edmond, OK 73012
Local realty services provided by:ERA Courtyard Real Estate
Listed by: chris moore
Office: century 21 judge fite company
MLS#:1193169
Source:OK_OKC
Price summary
- Price:$1,080,000
- Price per sq. ft.:$252.34
About this home
Welcome to Summit Lake Estates, one of Edmond's premier gated communities featuring private stocked lakes, scenic walking trails, and a lifestyle of luxury and privacy. This grand estate is sure to impress with its PORTE COCHERE ENTRY, CIRCLE DRIVE, and timeless architectural details. Inside, you'll find authentic hand-scraped HARDWOOD FLOORS and 6-inch crown molding flowing seamlessly throughout the home. The living room is a true centerpiece with its floor-to-ceiling stone fireplace, rustic wood beams, custom built-ins, and abundant natural light. The gourmet kitchen is designed for the serious chef, boasting professional-grade appliances by Thermador, Bosch, and KitchenAid, accented with reclaimed wood touches and a classic Kohler farm sink. An oversized walk-in pantry provides ample storage with both cabinetry and countertop workspace.
Working from home is effortless with an executive study featuring custom built-in bookcases, a separate home office, and a convenient drop-zone mudbench. For entertaining, the game room showcases a charming brick accent wall, snack bar, & built-in entertainment center. Retreat to the primary suite with 12ft ceilings, spa-like bath featuring a freestanding soaking tub and walk-in shower, and large closet with built-ins. Upstairs, you'll find four spacious bedrooms, an exercise room, and an oversized walk-in closet designed to accommodate large storage items—perfect for keeping your Christmas tree fully assembled. There is even a secret room upstairs hidden behind a book case - shhhh! Outdoor living is equally impressive. The 520sf covered patio features remote-controlled PHANTOM SCREENS, brick arch privacy walls, and a cozy outdoor fireplace. The home's setting is truly unique, offering a PRIVATE STOCKED POND shared with just one neighbor. With generous storage throughout, elegant finishes, and thoughtfully designed spaces for work, play, and relaxation, this home HAS IT ALL! NEW ROOF Oct 2025 - Ask for the FULL FEATURE LIST!
Contact an agent
Home facts
- Year built:2015
- Listing ID #:1193169
- Added:103 day(s) ago
- Updated:January 07, 2026 at 08:54 AM
Rooms and interior
- Bedrooms:5
- Total bathrooms:4
- Full bathrooms:3
- Half bathrooms:1
- Living area:4,280 sq. ft.
Heating and cooling
- Cooling:Zoned Electric
- Heating:Zoned Gas
Structure and exterior
- Roof:Composition
- Year built:2015
- Building area:4,280 sq. ft.
- Lot area:0.74 Acres
Schools
- High school:Deer Creek HS
- Middle school:Deer Creek MS
- Elementary school:Prairie Vale ES
Utilities
- Water:Private Well Available
Finances and disclosures
- Price:$1,080,000
- Price per sq. ft.:$252.34
New listings near 22057 Water Oak Circle
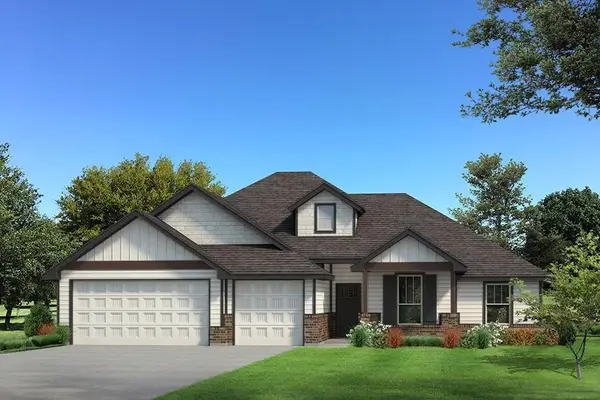 $413,840Pending4 beds 2 baths1,900 sq. ft.
$413,840Pending4 beds 2 baths1,900 sq. ft.3032 Grapevine Street, Edmond, OK 73034
MLS# 1208117Listed by: PREMIUM PROP, LLC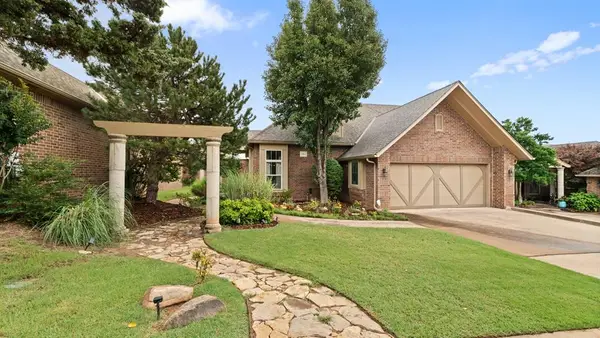 $425,000Pending3 beds 3 baths2,669 sq. ft.
$425,000Pending3 beds 3 baths2,669 sq. ft.704 Capri Place, Edmond, OK 73034
MLS# 1208251Listed by: THE AGENCY- New
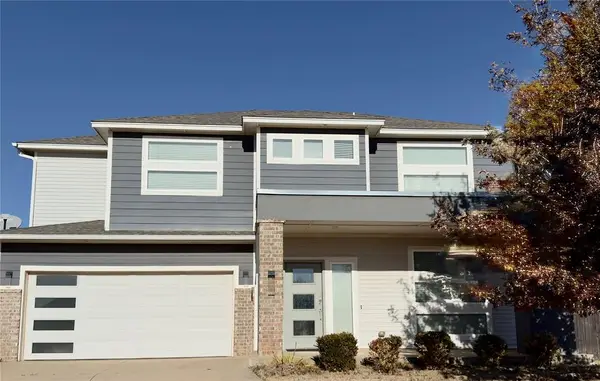 $438,000Active4 beds 3 baths2,610 sq. ft.
$438,000Active4 beds 3 baths2,610 sq. ft.605 NW 179th Circle, Edmond, OK 73012
MLS# 1206935Listed by: GOLD TREE REALTORS LLC - New
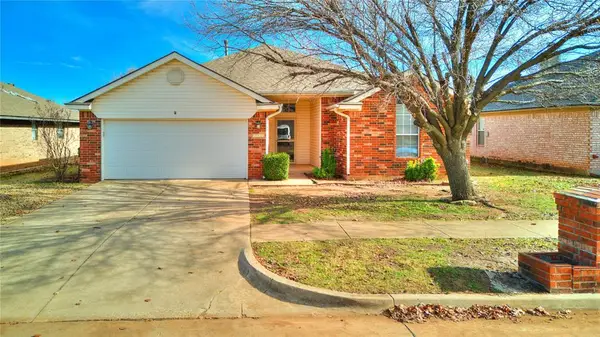 $234,900Active3 beds 2 baths1,489 sq. ft.
$234,900Active3 beds 2 baths1,489 sq. ft.16404 Osceola Trail, Edmond, OK 73013
MLS# 1208074Listed by: KELLER WILLIAMS CENTRAL OK ED - New
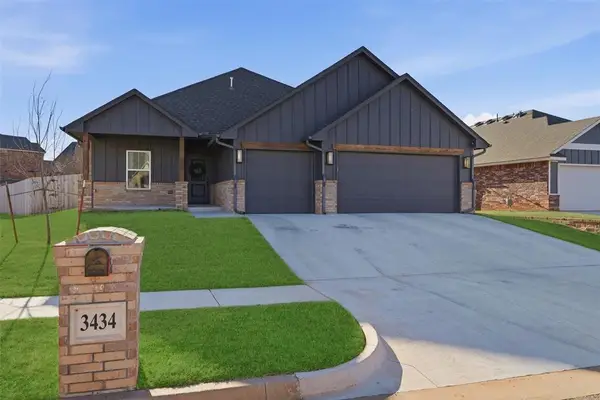 $334,500Active3 beds 2 baths1,753 sq. ft.
$334,500Active3 beds 2 baths1,753 sq. ft.3434 NW 178th Terrace, Edmond, OK 73012
MLS# 1208139Listed by: MCGRAW REALTORS (BO) - New
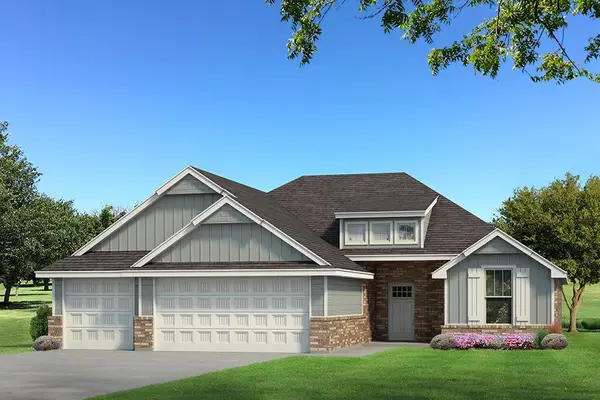 $410,340Active4 beds 2 baths1,800 sq. ft.
$410,340Active4 beds 2 baths1,800 sq. ft.3200 Mangrove Road, Edmond, OK 73034
MLS# 1208239Listed by: PREMIUM PROP, LLC - New
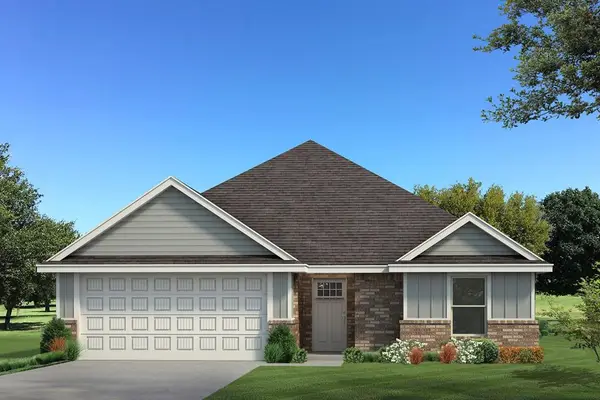 $315,990Active3 beds 2 baths1,400 sq. ft.
$315,990Active3 beds 2 baths1,400 sq. ft.3132 Grapevine Street, Edmond, OK 73034
MLS# 1208240Listed by: PREMIUM PROP, LLC - New
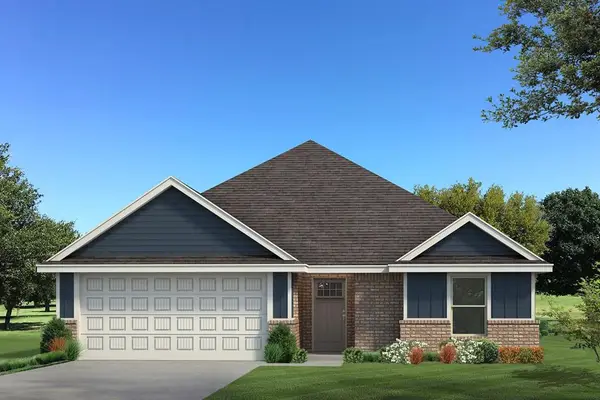 $315,990Active3 beds 2 baths1,400 sq. ft.
$315,990Active3 beds 2 baths1,400 sq. ft.2220 NW 170th Street, Edmond, OK 73012
MLS# 1208241Listed by: PREMIUM PROP, LLC - New
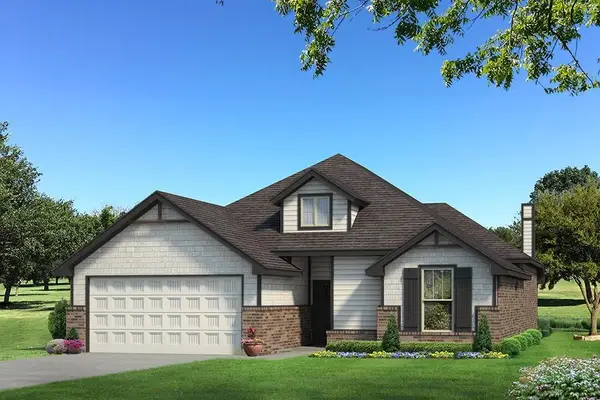 $355,840Active3 beds 2 baths1,625 sq. ft.
$355,840Active3 beds 2 baths1,625 sq. ft.15228 Bedford Road, Edmond, OK 73013
MLS# 1208283Listed by: PREMIUM PROP, LLC - Open Thu, 11:30am to 1:30pmNew
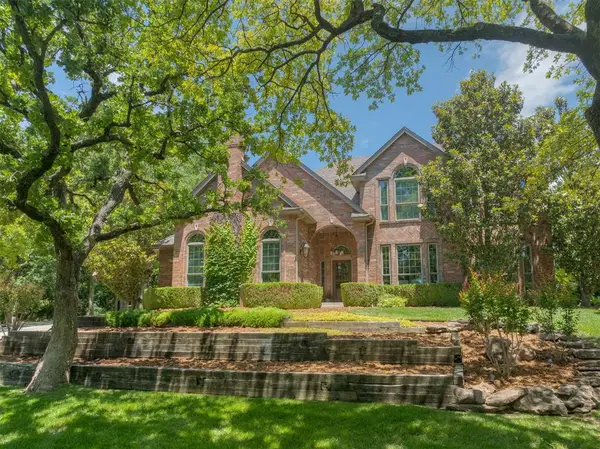 $855,000Active4 beds 4 baths3,020 sq. ft.
$855,000Active4 beds 4 baths3,020 sq. ft.1300 Oak Springs Lane, Edmond, OK 73034
MLS# 1207679Listed by: SAGE SOTHEBY'S REALTY
