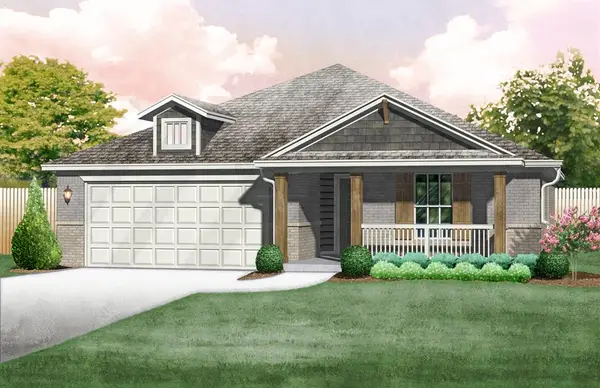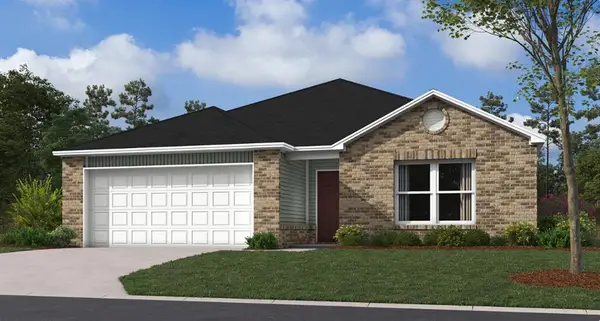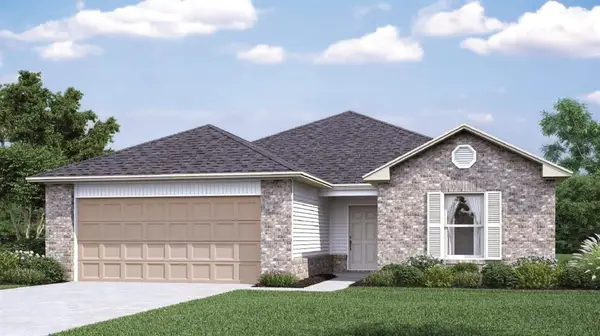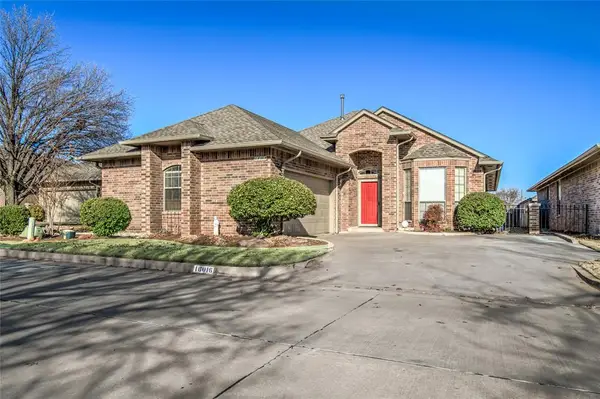2208 Open Trail Road, Edmond, OK 73034
Local realty services provided by:ERA Courtyard Real Estate
Listed by: cathy martin
Office: martin real estate services
MLS#:1186704
Source:OK_OKC
2208 Open Trail Road,Edmond, OK 73034
$950,000
- 4 Beds
- 4 Baths
- 4,610 sq. ft.
- Single family
- Active
Price summary
- Price:$950,000
- Price per sq. ft.:$206.07
About this home
This home boasts an impressive living area with a soaring cathedral ceiling and wood beams, a striking stone fireplace, and stunning windows. The open-concept design seamlessly connects the living room, kitchen, and breakfast area. A spacious island serves as the perfect centerpiece for large gatherings, while a Butler's pantry with a wine bar is conveniently located between the kitchen and formal dining area. The upper-level media room and spacious game room with a small kitchenette make this an ideal home for entertaining. The master suite, an office, and a guest bedroom with a full bathroom are located on the lower level. Upstairs, you'll find two additional bedrooms, each with its own full bathroom. The master bathroom features a stunning dome ceiling with a beautiful chandelier and the master bedroom is enhanced by elegant coffered ceilings. Other bonus features include a large covered back patio with a fireplace, an in-ground storm shelter, and a full sprinkler system. The roof was replaced in 2024 with Class IV shingles, most of the fencing is new, and the sub-zero refrigerator and freezer in the kitchen are new. This is a special home full of warmth and functionality.
Contact an agent
Home facts
- Year built:2013
- Listing ID #:1186704
- Added:140 day(s) ago
- Updated:January 08, 2026 at 01:33 PM
Rooms and interior
- Bedrooms:4
- Total bathrooms:4
- Full bathrooms:4
- Living area:4,610 sq. ft.
Heating and cooling
- Cooling:Central Electric
- Heating:Central Gas
Structure and exterior
- Roof:Composition
- Year built:2013
- Building area:4,610 sq. ft.
- Lot area:0.59 Acres
Schools
- High school:Memorial HS
- Middle school:Central MS
- Elementary school:Centennial ES
Utilities
- Water:Public
Finances and disclosures
- Price:$950,000
- Price per sq. ft.:$206.07
New listings near 2208 Open Trail Road
- New
 $539,900Active4 beds 4 baths2,913 sq. ft.
$539,900Active4 beds 4 baths2,913 sq. ft.15104 Jasper Court, Edmond, OK 73013
MLS# 1208683Listed by: SALT REAL ESTATE INC - New
 $380,000Active3 beds 3 baths2,102 sq. ft.
$380,000Active3 beds 3 baths2,102 sq. ft.3925 NW 166th Terrace, Edmond, OK 73012
MLS# 1208673Listed by: LIME REALTY - New
 $335,000Active3 beds 2 baths1,874 sq. ft.
$335,000Active3 beds 2 baths1,874 sq. ft.2381 NW 191st Court, Edmond, OK 73012
MLS# 1208658Listed by: HOMESTEAD + CO - New
 $289,900Active3 beds 2 baths1,674 sq. ft.
$289,900Active3 beds 2 baths1,674 sq. ft.9724 N Timber Trail, Edmond, OK 73034
MLS# 1208586Listed by: KW SUMMIT - New
 $305,530Active3 beds 2 baths1,295 sq. ft.
$305,530Active3 beds 2 baths1,295 sq. ft.17720 Horne Lane, Edmond, OK 73012
MLS# 1208590Listed by: PRINCIPAL DEVELOPMENT LLC - New
 $318,922Active3 beds 2 baths1,464 sq. ft.
$318,922Active3 beds 2 baths1,464 sq. ft.17625 Horne Lane, Edmond, OK 73012
MLS# 1208594Listed by: PRINCIPAL DEVELOPMENT LLC - New
 $370,458Active3 beds 2 baths1,853 sq. ft.
$370,458Active3 beds 2 baths1,853 sq. ft.17704 Horne Lane, Edmond, OK 73012
MLS# 1208599Listed by: PRINCIPAL DEVELOPMENT LLC - New
 $261,700Active3 beds 2 baths1,355 sq. ft.
$261,700Active3 beds 2 baths1,355 sq. ft.1824 Big Tooth Aspen Trail, Edmond, OK 73034
MLS# 1208570Listed by: COPPER CREEK REAL ESTATE - New
 $266,150Active3 beds 2 baths1,473 sq. ft.
$266,150Active3 beds 2 baths1,473 sq. ft.6209 Western Redbud Trail, Edmond, OK 73034
MLS# 1208573Listed by: COPPER CREEK REAL ESTATE - New
 $300,000Active3 beds 3 baths2,007 sq. ft.
$300,000Active3 beds 3 baths2,007 sq. ft.16016 Silverado Drive, Edmond, OK 73013
MLS# 1207783Listed by: KELLER WILLIAMS CENTRAL OK ED
