22530 Lindy Terrace, Edmond, OK 73025
Local realty services provided by:ERA Courtyard Real Estate
Listed by:cindy cook
Office:keller williams central ok ed
MLS#:1194788
Source:OK_OKC
22530 Lindy Terrace,Edmond, OK 73025
$614,000
- 4 Beds
- 5 Baths
- 3,155 sq. ft.
- Single family
- Active
Price summary
- Price:$614,000
- Price per sq. ft.:$194.61
About this home
Impeccably cared for, this home remains in pristine condition with every detail beautifully preserved. One owner Custom Home on 1 Acre in Deer Creek Schools! This stunning 4-bedroom, 4.5-bath home was thoughtfully designed with quality, efficiency, and comfort in mind. Built with 2x6 exterior walls, post-tension slab, and Energy Star-rated windows and doors, it offers long-term durability and low utility costs. Inside, you’ll find exceptional craftsmanship—cabinetry with dovetail drawers, soft-close doors, pull-out shelving, high end finishes, and beautiful stained and painted woodwork throughout. The open floor plan features three living areas, a spacious kitchen with an island, walk-in pantry, stone finished breakfast bar, and stainless appliances, plus two fireplaces for cozy evenings. The primary suite includes double vanities, dressing vanity, whirlpool tub, and large walk-in closet with lots of built ins, while each secondary bedroom offers its own full bath, ceiling fan and walk-in closet. Upstairs, the bonus room has brand-new carpet and endless flexibility for a game room, gym, media space or even a 5th bedroom. Enjoy outdoor living year-round with a spacious covered patio area and an outdoor fireplace overlooking beautifully maintained landscaping designed for privacy. Recent upgrades include custom Hunter Douglas wood blinds and sheer solar shades, a Culligan water softener, and an in-ground storm shelter in the garage. A highlight for car and truck enthusiasts—the oversized 3-car garage measures an impressive 1,012 sq ft, with 90-inch garage door height and up to 27 feet in depth, perfect for large pickups, SUVs, or even a boat. Located in a quiet neighborhood with a greenbelt and just minutes from schools, shopping, and dining, this home offers the ideal blend of rural space and Edmond convenience. It truly shows like new and is move-in ready!
Contact an agent
Home facts
- Year built:2014
- Listing ID #:1194788
- Added:1 day(s) ago
- Updated:October 08, 2025 at 04:09 PM
Rooms and interior
- Bedrooms:4
- Total bathrooms:5
- Full bathrooms:4
- Half bathrooms:1
- Living area:3,155 sq. ft.
Heating and cooling
- Cooling:Central Electric
- Heating:Central Gas
Structure and exterior
- Roof:Composition
- Year built:2014
- Building area:3,155 sq. ft.
- Lot area:1 Acres
Schools
- High school:Deer Creek HS
- Middle school:Deer Creek Intermediate School
- Elementary school:Rose Union ES
Utilities
- Water:Private Well Available
- Sewer:Septic Tank
Finances and disclosures
- Price:$614,000
- Price per sq. ft.:$194.61
New listings near 22530 Lindy Terrace
- New
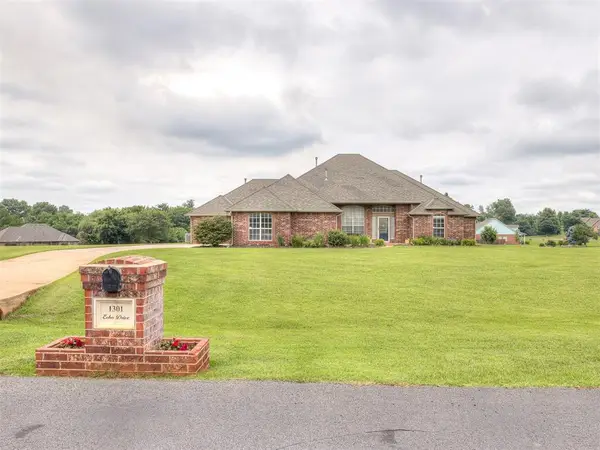 $499,999Active4 beds 3 baths2,710 sq. ft.
$499,999Active4 beds 3 baths2,710 sq. ft.1301 Echo Drive, Edmond, OK 73034
MLS# 1195045Listed by: KELLER WILLIAMS REALTY ELITE - New
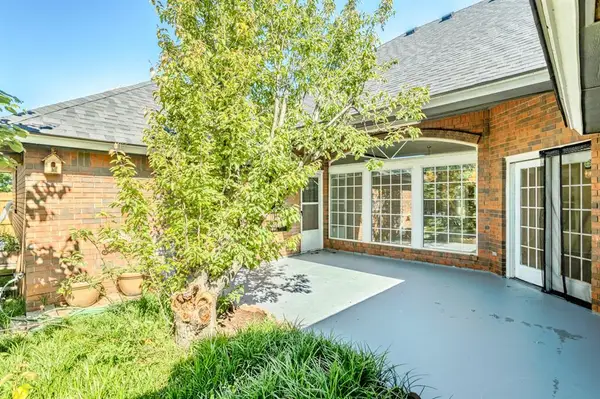 $330,000Active3 beds 3 baths2,301 sq. ft.
$330,000Active3 beds 3 baths2,301 sq. ft.2804 NW 158 Street, Edmond, OK 73013
MLS# 1194723Listed by: CHAMBERLAIN REALTY LLC - New
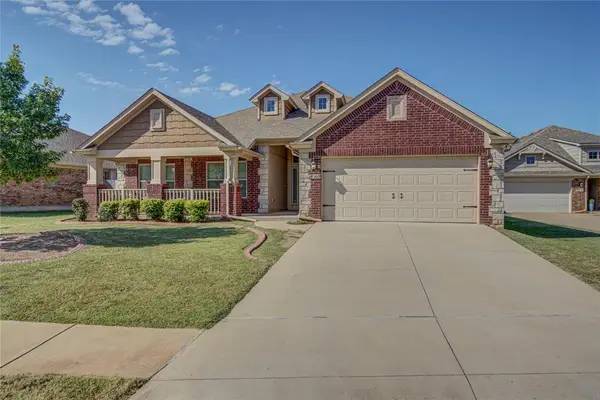 $348,500Active3 beds 2 baths2,049 sq. ft.
$348,500Active3 beds 2 baths2,049 sq. ft.18309 Allora Drive, Edmond, OK 73012
MLS# 1194974Listed by: METRO BROKERS OF OKLAHOMA CENT - New
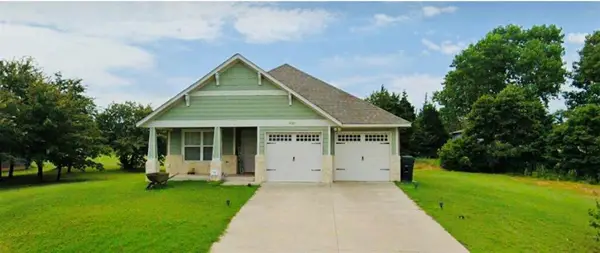 $244,950Active2 beds 2 baths1,413 sq. ft.
$244,950Active2 beds 2 baths1,413 sq. ft.9529 Prairie Dog Drive, Edmond, OK 73034
MLS# 1194988Listed by: YOUR PROPERTY STOP REAL ESTATE - New
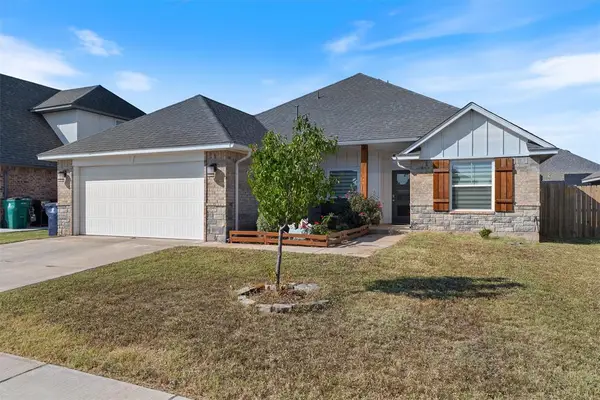 $340,000Active3 beds 2 baths1,722 sq. ft.
$340,000Active3 beds 2 baths1,722 sq. ft.4233 NW 152nd Terrace, Edmond, OK 73013
MLS# 1194793Listed by: BAILEE & CO. REAL ESTATE - New
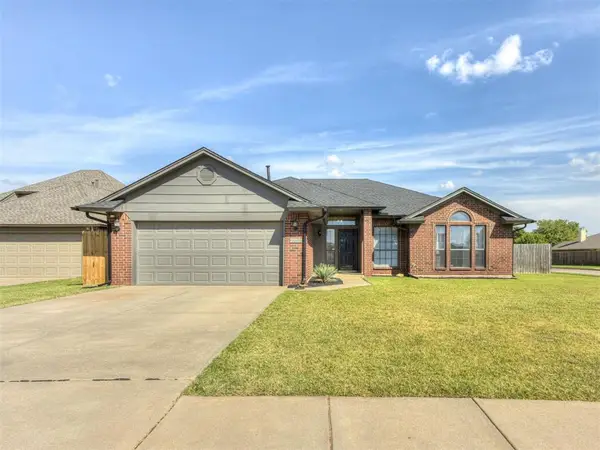 $270,000Active3 beds 2 baths1,620 sq. ft.
$270,000Active3 beds 2 baths1,620 sq. ft.2701 NW 160th Street, Edmond, OK 73013
MLS# 1193788Listed by: KELLER WILLIAMS REALTY ELITE - New
 $305,000Active4 beds 2 baths1,565 sq. ft.
$305,000Active4 beds 2 baths1,565 sq. ft.16133 Villa Valeria Way, Edmond, OK 73013
MLS# 1194819Listed by: CHERRYWOOD - New
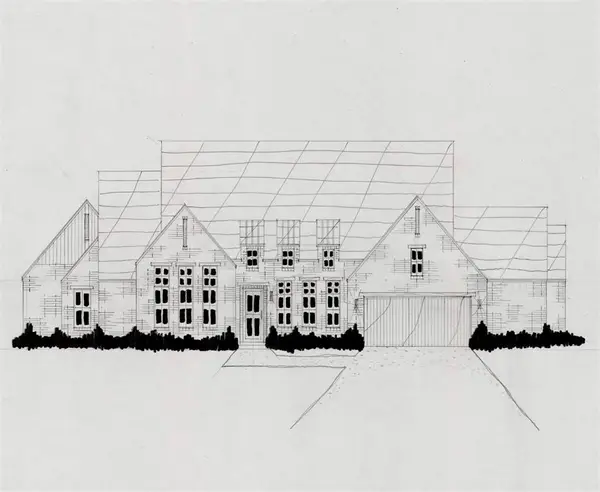 $544,900Active4 beds 3 baths2,887 sq. ft.
$544,900Active4 beds 3 baths2,887 sq. ft.5613 NW 157th Street, Edmond, OK 73013
MLS# 1194933Listed by: EXECUTIVE HOMES REALTY LLC - New
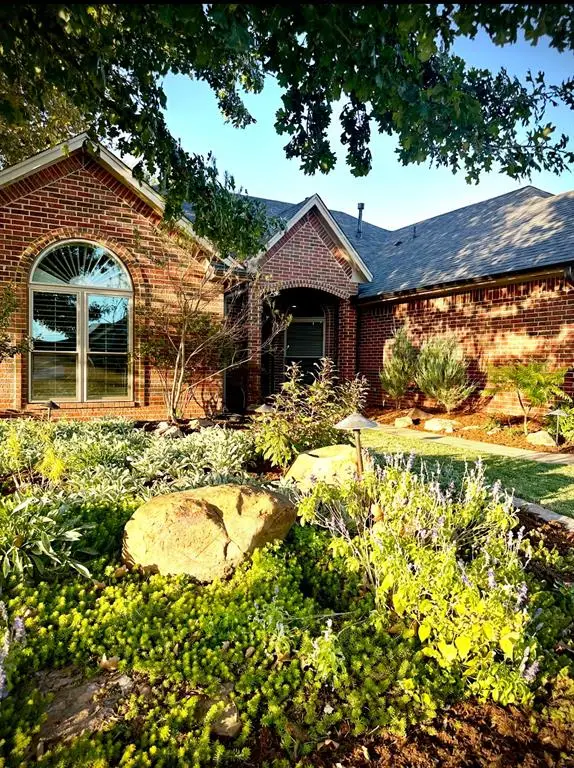 $458,000Active4 beds 3 baths2,250 sq. ft.
$458,000Active4 beds 3 baths2,250 sq. ft.2021 Raineys Boulevard, Edmond, OK 73025
MLS# 1194467Listed by: ADAMS FAMILY REAL ESTATE LLC
