2317 E Preserve Edge Drive, Edmond, OK 73034
Local realty services provided by:ERA Courtyard Real Estate
Listed by: sherry l baldwin
Office: sherry l baldwin
MLS#:1202240
Source:OK_OKC
2317 E Preserve Edge Drive,Edmond, OK 73034
$499,900
- 4 Beds
- 3 Baths
- 2,493 sq. ft.
- Single family
- Active
Upcoming open houses
- Sat, Feb 2802:00 pm - 04:00 pm
- Sun, Mar 0102:00 pm - 04:00 pm
Price summary
- Price:$499,900
- Price per sq. ft.:$200.52
About this home
Step into a home that’s not just move-in ready, but ready to elevate the way you live. Thoughtfully designed with modern finishes, smart upgrades, and generous space, this home blends style and functionality effortlessly. Right off the entry, a light-filled flex room gives you the freedom to create the perfect home office, playroom, or cozy reading retreat. The heart of the home is the open-concept kitchen and living area—made for gathering, and hosting. The kitchen offers floating shelves for curated displays, an oversized island for cooking and baking, a true messy kitchen to keep counters clutter-free, and storage that makes staying organized easy. The living room’s warm wood floors, tiled gas fireplace, and already-installed blinds bring instant comfort to the space. When you're ready to unwind, the owner’s suite becomes your private retreat with dual vanities, a 6ft soaking tub, a spacious walk-in shower, and a massive closet. Three additional bedrooms—each with large closets—offer flexibility for guests, or growing families. Off the garage entry, the built-in mud bench keeps daily life tidy, while the garage itself is ready for your home gym, complete with an EV charger, storm shelter, and tankless water heater. This home doesn’t just look beautiful, it’s built for high performance and energy efficiency, helping you live comfortably and sustainably year-round. Outside, a fully fenced backyard with mature trees, fresh landscaping, and a covered patio gives you a peaceful place to grill, play, or simply relax as the day winds down.
Contact an agent
Home facts
- Year built:2025
- Listing ID #:1202240
- Added:97 day(s) ago
- Updated:February 25, 2026 at 01:42 PM
Rooms and interior
- Bedrooms:4
- Total bathrooms:3
- Full bathrooms:2
- Half bathrooms:1
- Living area:2,493 sq. ft.
Heating and cooling
- Cooling:Central Electric
- Heating:Central Gas
Structure and exterior
- Roof:Composition
- Year built:2025
- Building area:2,493 sq. ft.
- Lot area:0.18 Acres
Schools
- High school:Memorial HS
- Middle school:Central MS
- Elementary school:Red Bud ES
Utilities
- Water:Public
Finances and disclosures
- Price:$499,900
- Price per sq. ft.:$200.52
New listings near 2317 E Preserve Edge Drive
- New
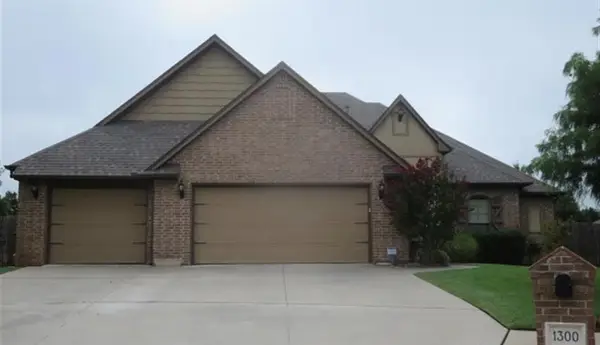 $440,000Active4 beds 2 baths2,295 sq. ft.
$440,000Active4 beds 2 baths2,295 sq. ft.1300 Glenmere Court, Edmond, OK 73003
MLS# 1213437Listed by: METRO FIRST REALTY OF EDMOND - New
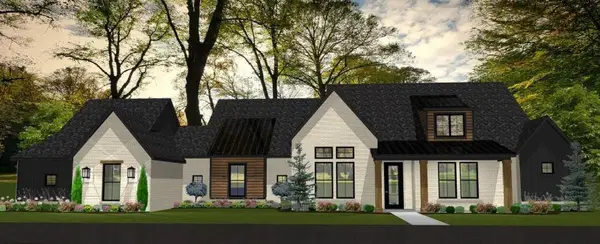 $959,500Active4 beds 3 baths3,205 sq. ft.
$959,500Active4 beds 3 baths3,205 sq. ft.1124 Statehood Street, Edmond, OK 73034
MLS# 1215815Listed by: MCCALEB HOMES - New
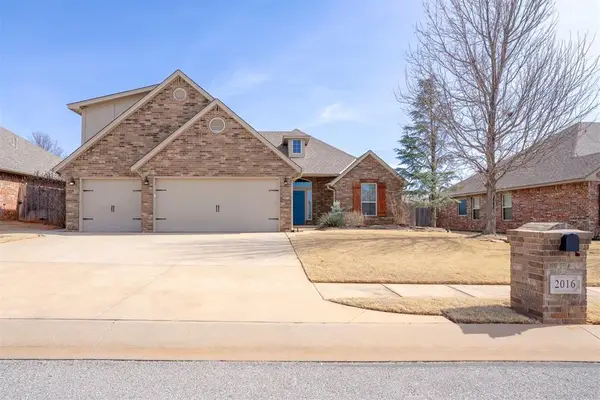 $389,900Active4 beds 3 baths2,186 sq. ft.
$389,900Active4 beds 3 baths2,186 sq. ft.2016 Kendal Court, Edmond, OK 73003
MLS# 1215837Listed by: METRO FIRST REALTY OF EDMOND - New
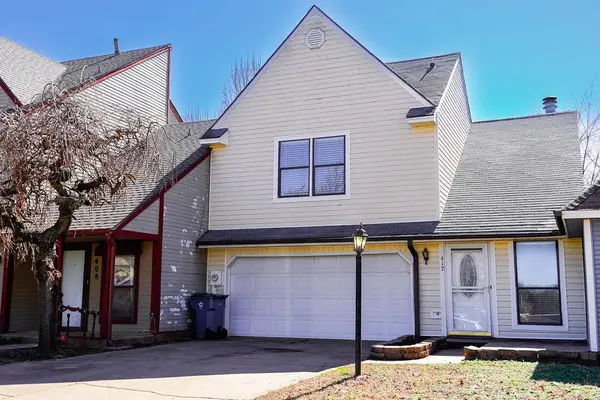 $190,000Active2 beds 2 baths1,422 sq. ft.
$190,000Active2 beds 2 baths1,422 sq. ft.412 Abilene Avenue, Edmond, OK 73003
MLS# 1215030Listed by: RE/MAX ENERGY REAL ESTATE - New
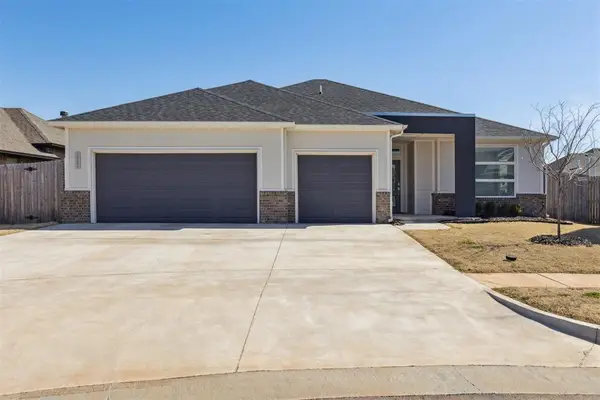 $420,000Active4 beds 2 baths2,004 sq. ft.
$420,000Active4 beds 2 baths2,004 sq. ft.15404 Avalon Lane, Edmond, OK 73013
MLS# 1215553Listed by: THE REAL ESTATE LAB, LLC - New
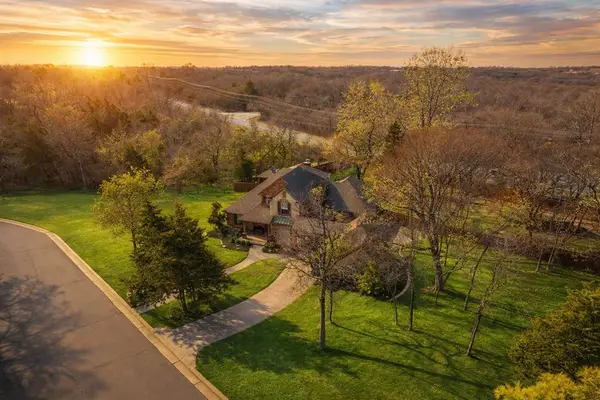 Listed by ERA$750,000Active4 beds 3 baths3,329 sq. ft.
Listed by ERA$750,000Active4 beds 3 baths3,329 sq. ft.4300 Pine Creek, Edmond, OK 73034
MLS# 1215712Listed by: ERA COURTYARD REAL ESTATE - New
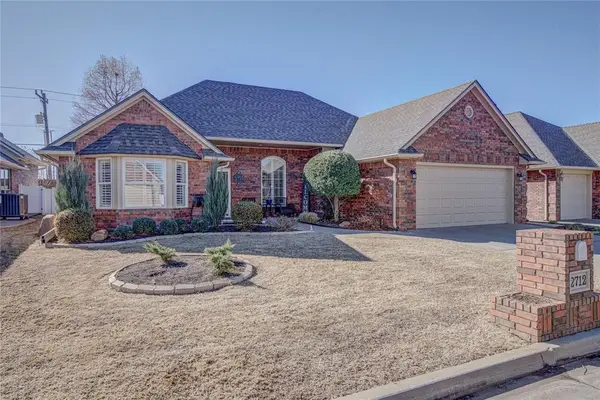 $379,900Active3 beds 3 baths2,276 sq. ft.
$379,900Active3 beds 3 baths2,276 sq. ft.Address Withheld By Seller, Edmond, OK 73013
MLS# 1212959Listed by: CHINOWTH & COHEN - New
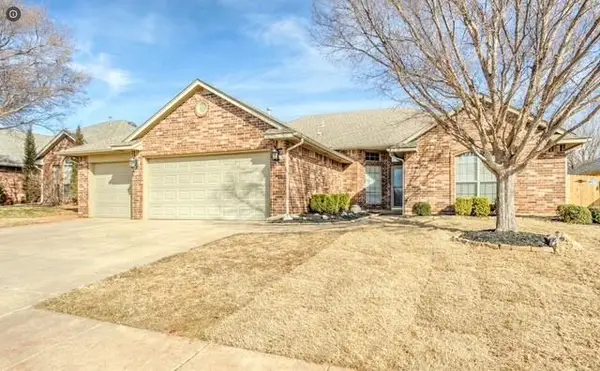 $312,000Active4 beds 2 baths1,981 sq. ft.
$312,000Active4 beds 2 baths1,981 sq. ft.16704 Hardwood Place, Edmond, OK 73012
MLS# 1215743Listed by: METRO FIRST REALTY OF EDMOND - New
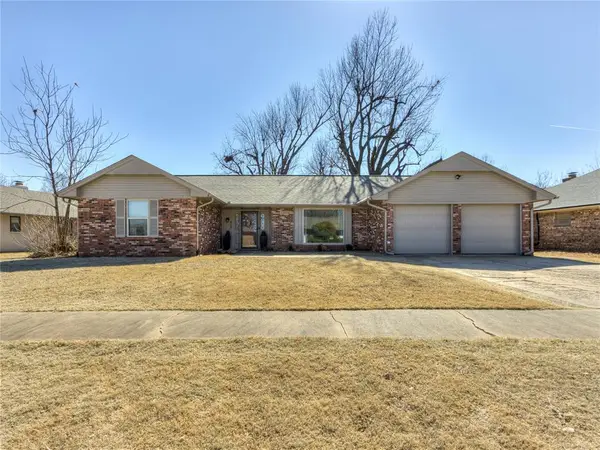 $269,900Active3 beds 2 baths1,772 sq. ft.
$269,900Active3 beds 2 baths1,772 sq. ft.808 Owens Avenue, Edmond, OK 73013
MLS# 1215469Listed by: TURNER REAL ESTATE TEAM, INC - New
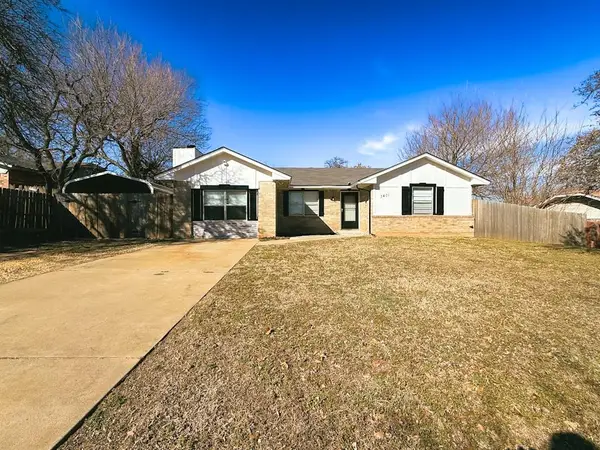 $190,000Active3 beds 2 baths1,257 sq. ft.
$190,000Active3 beds 2 baths1,257 sq. ft.3401 E Noble Drive, Edmond, OK 73034
MLS# 1215741Listed by: RE/MAX AT HOME

