25 N Bradbury Drive, Edmond, OK 73034
Local realty services provided by:ERA Courtyard Real Estate
Listed by: cindy cook, brian cook
Office: keller williams central ok ed
MLS#:1193473
Source:OK_OKC
25 N Bradbury Drive,Edmond, OK 73034
$470,000
- 4 Beds
- 3 Baths
- - sq. ft.
- Single family
- Sold
Sorry, we are unable to map this address
Price summary
- Price:$470,000
About this home
Welcome to this exquisite home in the Bradbury Corner community, nestled among mature trees this home offers an ideal floor plan for entertaining w/a large open kitchen & sep living area, creating the perfect gathering spaces for family/friends. The kitchen has butcher block counters, shiplap island, skylight, built-in bench seating, desk, & a gas cooktop. Plantation shutters, crown molding, and rich wood floors—that elevate the home from floor to ceiling. Spacious primary suite is a serene retreat w/a wall of windows w/plantation shutters that allow for abundant natural light. Primary bath has been completely remodeled into a spa-like oasis featuring a soaker tub, marble look stone tile, custom-built cabinetry, quartz counters, and updated lighting. Secondary bedrooms are also generously sized w/raised ceilings & walk in closets. Secondary bath has been beautifully updated w/herringbone subway tile in the shower & floors, quartz counters, & custom cabinetry. Add'l full bath w/a classic tub-shower combo sits adjacent to an add'l bedroom/office, offering flexibility. The study features sophisticated wainscoting & crown molding, adding warmth & character. The updates continue throughout the home with modern lighting & a charming laundry rm enhanced w/trendy tile, wallpaper accents, & a convenient mud-bench conversion. Step outside into your private backyard paradise where you’ll find an absolutely gorgeous heated saltwater pool & hot tub, lush landscaping & patio lighting for evenings outdoors. A play area, multiple patio spaces, & an 8ft privacy fence create the perfect setting for gatherings, sports, or peaceful relaxation. Storm shelter in garage & an outdoor storage shed, combining comfort w/practicality. Excellent access to I-35 w/an easy commute to Downtown OKC, Tinker AFB, & Will Rogers Airport, while enjoying all the conveniences of Edmond living, shopping, & dining. Stylishly updated, this Bradbury Corner home is truly one of a kind!
Contact an agent
Home facts
- Year built:1994
- Listing ID #:1193473
- Added:72 day(s) ago
- Updated:December 18, 2025 at 07:48 AM
Rooms and interior
- Bedrooms:4
- Total bathrooms:3
- Full bathrooms:3
Heating and cooling
- Cooling:Central Electric
- Heating:Central Gas
Structure and exterior
- Roof:Composition
- Year built:1994
Schools
- High school:Memorial HS
- Middle school:Central MS
- Elementary school:Will Rogers ES
Utilities
- Water:Public
Finances and disclosures
- Price:$470,000
New listings near 25 N Bradbury Drive
- Open Sun, 2 to 4pmNew
 $540,000Active4 beds 3 baths2,800 sq. ft.
$540,000Active4 beds 3 baths2,800 sq. ft.5001 Braavos Way, Arcadia, OK 73007
MLS# 1206386Listed by: CHALK REALTY LLC  $527,400Pending4 beds 3 baths2,900 sq. ft.
$527,400Pending4 beds 3 baths2,900 sq. ft.8890 Oak Tree Circle, Edmond, OK 73025
MLS# 1206498Listed by: 405 HOME STORE- New
 $799,000Active3 beds 3 baths2,783 sq. ft.
$799,000Active3 beds 3 baths2,783 sq. ft.5541 Cottontail Lane, Edmond, OK 73025
MLS# 1206362Listed by: SAGE SOTHEBY'S REALTY - New
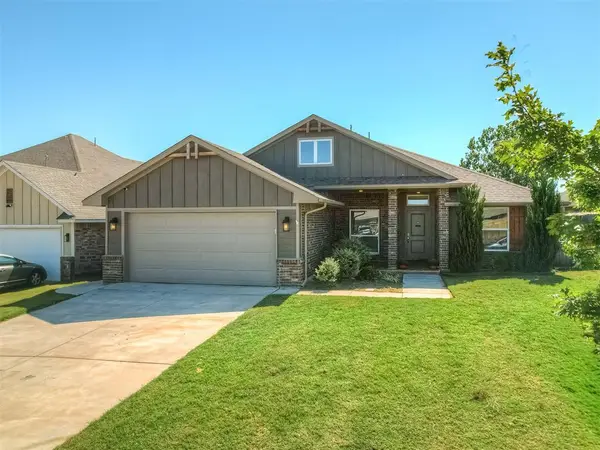 $317,000Active3 beds 2 baths1,735 sq. ft.
$317,000Active3 beds 2 baths1,735 sq. ft.2972 NW 183rd Court, Edmond, OK 73012
MLS# 1206320Listed by: BOLD REAL ESTATE, LLC - New
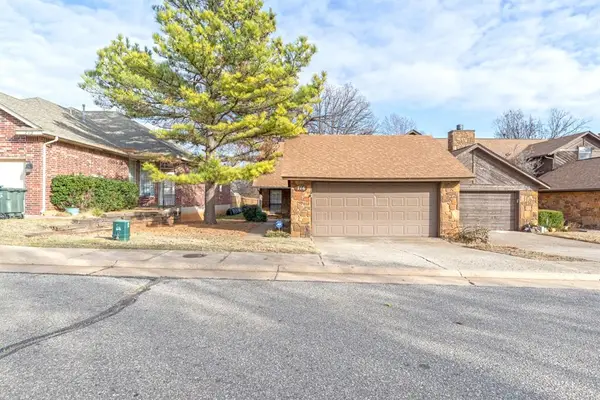 $150,000Active2 beds 2 baths948 sq. ft.
$150,000Active2 beds 2 baths948 sq. ft.716 Rockridge Circle, Edmond, OK 73034
MLS# 1206385Listed by: KELLER WILLIAMS REALTY ELITE - New
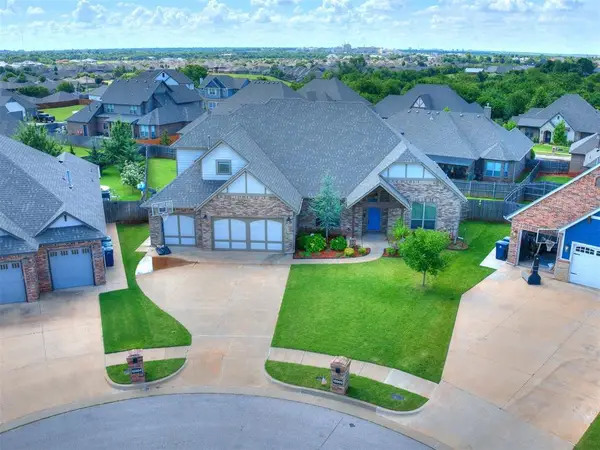 $589,900Active4 beds 4 baths3,625 sq. ft.
$589,900Active4 beds 4 baths3,625 sq. ft.15900 Meadow Rue Lane, Edmond, OK 73013
MLS# 1202607Listed by: THE AMBASSADOR GROUP REAL ESTA - New
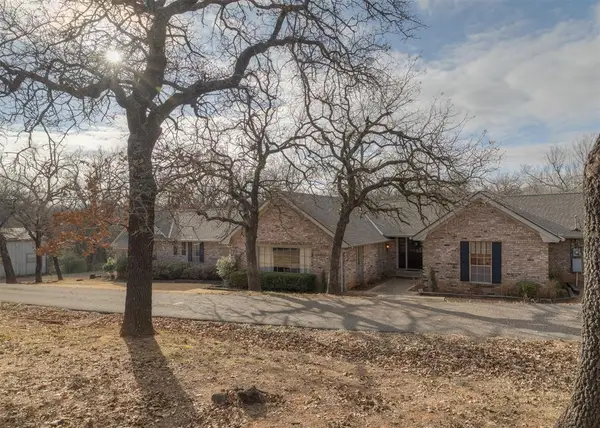 $550,000Active3 beds 2 baths2,634 sq. ft.
$550,000Active3 beds 2 baths2,634 sq. ft.3310 NE 122nd Street, Edmond, OK 73013
MLS# 1206308Listed by: BLACK LABEL REALTY - New
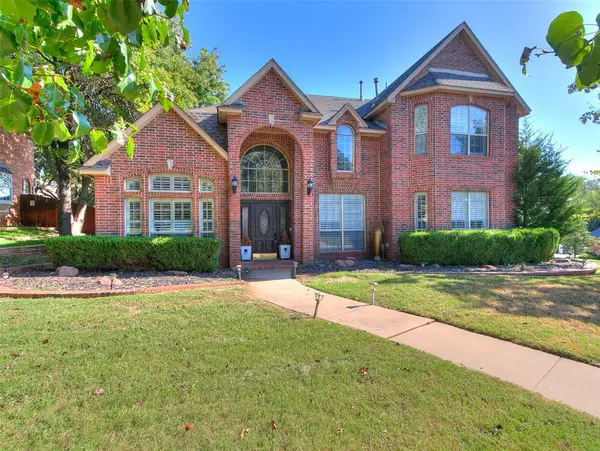 $510,000Active4 beds 3 baths3,115 sq. ft.
$510,000Active4 beds 3 baths3,115 sq. ft.832 Fox Tail Drive, Edmond, OK 73034
MLS# 1205983Listed by: SALT REAL ESTATE INC - New
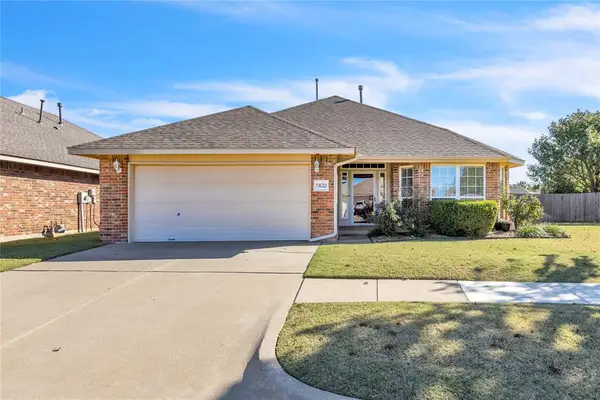 $267,500Active3 beds 2 baths1,629 sq. ft.
$267,500Active3 beds 2 baths1,629 sq. ft.17632 Palladium Lane, Edmond, OK 73012
MLS# 1206206Listed by: STETSON BENTLEY - New
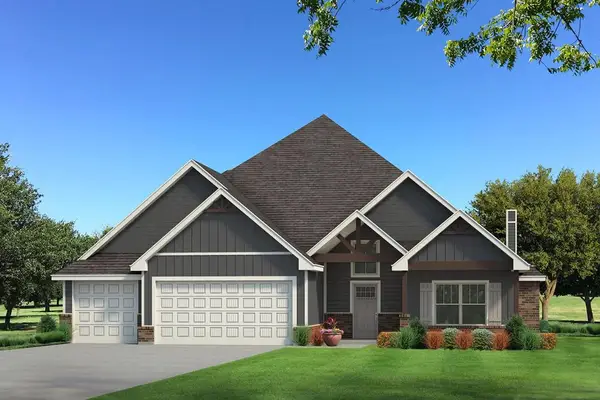 $577,590Active5 beds 4 baths3,285 sq. ft.
$577,590Active5 beds 4 baths3,285 sq. ft.8232 Mountain Oak Drive, Edmond, OK 73034
MLS# 1206256Listed by: PREMIUM PROP, LLC
