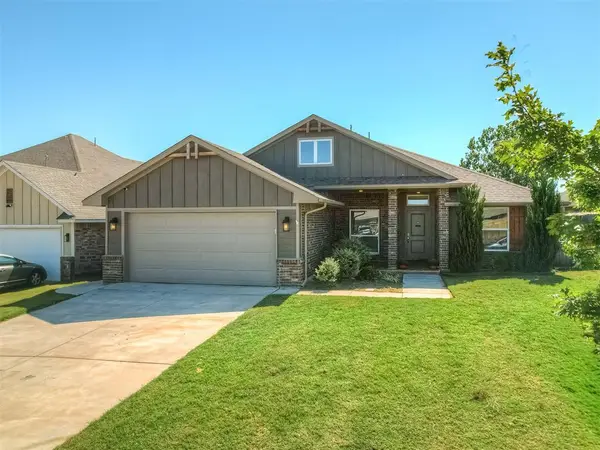2525 NW 194th Street, Edmond, OK 73012
Local realty services provided by:ERA Courtyard Real Estate
Listed by: veronica galaviz
Office: verbode
MLS#:1191135
Source:OK_OKC
2525 NW 194th Street,Edmond, OK 73012
$362,999
- 4 Beds
- 3 Baths
- 2,361 sq. ft.
- Single family
- Pending
Price summary
- Price:$362,999
- Price per sq. ft.:$153.75
About this home
Save Big! Seller Helping With Some Closing Costs or Rate Buy-down! Welcome to 2525 NW 194th St! This stunning 4-bedroom, 3-bathroom home offers the perfect blend of comfort, style, and functionality. Inside, you’ll find an inviting open layout that flows beautifully into a second living area upstairs, complete with the 4th bedroom and 3rd full bathroom upstairs, perfect for a guest suite, private retreat or entertainment space.
The chef-inspired kitchen is a true centerpiece, featuring a large island, custom cabinetry, under-cabinet lighting, farmhouse sink, vented hood and sleek stainless-steel appliances an ideal setup for both everyday living and entertaining.
The luxurious primary suite is designed for relaxation, boasting high ceilings, a tiled walk-in shower, soothing soaker tub, enclosed toilet and a spacious his-and-hers closet with seasonal storage to keep everything perfectly organized.
Step outside to enjoy the extended concrete patio with a charming gazebo, perfect for backyard gatherings or peaceful evenings. Beyond the home, the community enhances your lifestyle with a sparkling pool, large playground, and a clubhouse complete with fitness center and gathering hall, offering connection, convenience, and fun right in your neighborhood.
Contact an agent
Home facts
- Year built:2017
- Listing ID #:1191135
- Added:97 day(s) ago
- Updated:December 18, 2025 at 08:25 AM
Rooms and interior
- Bedrooms:4
- Total bathrooms:3
- Full bathrooms:3
- Living area:2,361 sq. ft.
Heating and cooling
- Cooling:Central Electric
- Heating:Central Gas
Structure and exterior
- Roof:Composition
- Year built:2017
- Building area:2,361 sq. ft.
- Lot area:0.14 Acres
Schools
- High school:Deer Creek HS
- Middle school:Deer Creek MS
- Elementary school:Prairie Vale ES
Utilities
- Water:Public
Finances and disclosures
- Price:$362,999
- Price per sq. ft.:$153.75
New listings near 2525 NW 194th Street
- New
 $799,900Active3 beds 3 baths2,933 sq. ft.
$799,900Active3 beds 3 baths2,933 sq. ft.2316 Pallante Street, Edmond, OK 73034
MLS# 1206529Listed by: MODERN ABODE REALTY - New
 $795,000Active3 beds 4 baths2,904 sq. ft.
$795,000Active3 beds 4 baths2,904 sq. ft.2308 Pallante Street, Edmond, OK 73034
MLS# 1204287Listed by: MODERN ABODE REALTY - New
 $264,000Active3 beds 2 baths1,503 sq. ft.
$264,000Active3 beds 2 baths1,503 sq. ft.2232 NW 194th Street, Edmond, OK 73012
MLS# 1206418Listed by: METRO FIRST REALTY - New
 $306,510Active3 beds 2 baths1,520 sq. ft.
$306,510Active3 beds 2 baths1,520 sq. ft.18305 Austin Court, Edmond, OK 73012
MLS# 1206464Listed by: CENTRAL OKLAHOMA REAL ESTATE - New
 $327,850Active4 beds 2 baths1,701 sq. ft.
$327,850Active4 beds 2 baths1,701 sq. ft.18221 Austin Court, Edmond, OK 73012
MLS# 1206467Listed by: CENTRAL OKLAHOMA REAL ESTATE - New
 $410,262Active4 beds 3 baths2,219 sq. ft.
$410,262Active4 beds 3 baths2,219 sq. ft.18329 Austin Court, Edmond, OK 73012
MLS# 1206469Listed by: CENTRAL OKLAHOMA REAL ESTATE - Open Sun, 2 to 4pmNew
 $540,000Active4 beds 3 baths2,800 sq. ft.
$540,000Active4 beds 3 baths2,800 sq. ft.5001 Braavos Way, Arcadia, OK 73007
MLS# 1206386Listed by: CHALK REALTY LLC  $527,400Pending4 beds 3 baths2,900 sq. ft.
$527,400Pending4 beds 3 baths2,900 sq. ft.8890 Oak Tree Circle, Edmond, OK 73025
MLS# 1206498Listed by: 405 HOME STORE- New
 $799,000Active3 beds 3 baths2,783 sq. ft.
$799,000Active3 beds 3 baths2,783 sq. ft.5541 Cottontail Lane, Edmond, OK 73025
MLS# 1206362Listed by: SAGE SOTHEBY'S REALTY - New
 $317,000Active3 beds 2 baths1,735 sq. ft.
$317,000Active3 beds 2 baths1,735 sq. ft.2972 NW 183rd Court, Edmond, OK 73012
MLS# 1206320Listed by: BOLD REAL ESTATE, LLC
