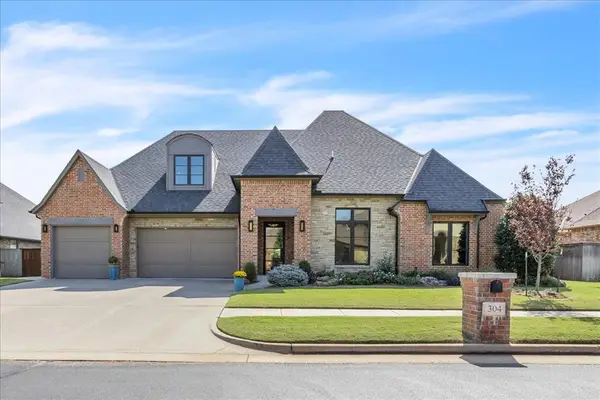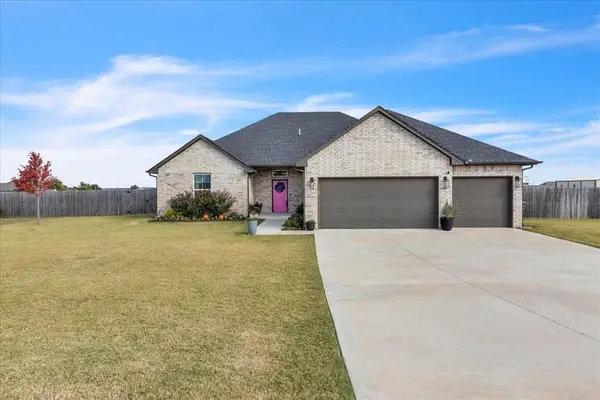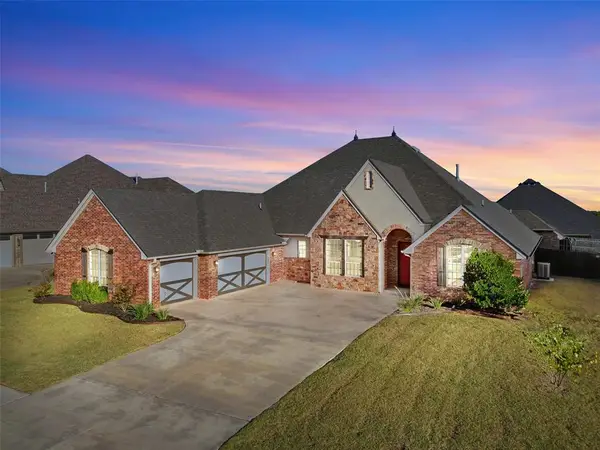2605 Jills Trail, Edmond, OK 73012
Local realty services provided by:ERA Courtyard Real Estate
Listed by:anna sullivan
Office:the agency
MLS#:1196248
Source:OK_OKC
2605 Jills Trail,Edmond, OK 73012
$385,000
- 5 Beds
- 3 Baths
- 2,853 sq. ft.
- Single family
- Active
Upcoming open houses
- Sun, Nov 0202:00 pm - 04:00 pm
Price summary
- Price:$385,000
- Price per sq. ft.:$134.95
About this home
Completely remodeled and ready to impress! This beautiful 5-bedroom, 3-bath home has been thoughtfully updated inside and out, offering modern style and comfort in every detail. The spacious layout features the primary suite and two additional bedrooms downstairs, with the primary suite privately separated for added peace and quiet. Upstairs, you’ll find two more bedrooms, a full bath, and two versatile bonus rooms—perfect for a media room, playroom, or home office.
The gorgeous kitchen shines with brand-new appliances, ample counter space, and stylish finishes that make everyday living a joy. Step outside to your private heated saltwater pool and hot tub, ideal for year-round enjoyment and entertaining.
With two dining areas, generous living spaces, and a beautifully updated exterior, this home truly has it all—space, luxury, and modern convenience in one stunning package.
Contact an agent
Home facts
- Year built:1994
- Listing ID #:1196248
- Added:1 day(s) ago
- Updated:October 30, 2025 at 07:14 PM
Rooms and interior
- Bedrooms:5
- Total bathrooms:3
- Full bathrooms:3
- Living area:2,853 sq. ft.
Heating and cooling
- Cooling:Central Electric
- Heating:Central Gas
Structure and exterior
- Roof:Composition
- Year built:1994
- Building area:2,853 sq. ft.
- Lot area:0.21 Acres
Schools
- High school:Santa Fe HS
- Middle school:Heartland MS
- Elementary school:Washington Irving ES
Finances and disclosures
- Price:$385,000
- Price per sq. ft.:$134.95
New listings near 2605 Jills Trail
- New
 $295,000Active3 beds 2 baths1,956 sq. ft.
$295,000Active3 beds 2 baths1,956 sq. ft.1304 San Fidel Lane, Edmond, OK 73003
MLS# 1197896Listed by: THUNDER RIDGE REALTY LLC (BO) - Open Sat, 1 to 3pmNew
 $874,777Active4 beds 5 baths3,800 sq. ft.
$874,777Active4 beds 5 baths3,800 sq. ft.304 NW 151 Place, Edmond, OK 73013
MLS# 1195759Listed by: KELLER WILLIAMS CENTRAL OK ED - Open Sun, 2 to 4pmNew
 $399,777Active4 beds 3 baths2,198 sq. ft.
$399,777Active4 beds 3 baths2,198 sq. ft.8810 Summit View Lane, Edmond, OK 73025
MLS# 1198178Listed by: KELLER WILLIAMS CENTRAL OK ED - Open Sun, 2 to 4pmNew
 $329,900Active4 beds 2 baths1,749 sq. ft.
$329,900Active4 beds 2 baths1,749 sq. ft.4817 Arbuckle Drive, Edmond, OK 73025
MLS# 1199475Listed by: CENTURY 21 JUDGE FITE COMPANY - New
 $664,900Active4 beds 4 baths3,719 sq. ft.
$664,900Active4 beds 4 baths3,719 sq. ft.3000 Warwick Place, Edmond, OK 73013
MLS# 1198112Listed by: METRO BROKERS OF OKLAHOMA - New
 $485,000Active4 beds 4 baths2,930 sq. ft.
$485,000Active4 beds 4 baths2,930 sq. ft.508 Mirano Lane, Edmond, OK 73034
MLS# 1198365Listed by: LRE REALTY LLC - New
 $840,000Active4 beds 4 baths2,900 sq. ft.
$840,000Active4 beds 4 baths2,900 sq. ft.448 Old Creek Road, Edmond, OK 73034
MLS# 1199440Listed by: BAILEE & CO. REAL ESTATE - Open Sun, 2 to 4pmNew
 $247,900Active3 beds 2 baths1,740 sq. ft.
$247,900Active3 beds 2 baths1,740 sq. ft.1108 Countrywood Lane, Edmond, OK 73012
MLS# 1197864Listed by: KELLER WILLIAMS CENTRAL OK ED - Open Sun, 1 to 5pmNew
 $599,999Active5 beds 3 baths3,047 sq. ft.
$599,999Active5 beds 3 baths3,047 sq. ft.3212 E 32nd Street, Edmond, OK 73013
MLS# 1197990Listed by: REAL ESTATE CONNECTIONS GK LLC
