2608 Ashebury Way, Edmond, OK 73034
Local realty services provided by:ERA Courtyard Real Estate
Listed by: corey e. travis
Office: flotilla real estate partners
MLS#:1191431
Source:OK_OKC
2608 Ashebury Way,Edmond, OK 73034
$399,900
- 4 Beds
- 3 Baths
- - sq. ft.
- Single family
- Sold
Sorry, we are unable to map this address
Price summary
- Price:$399,900
About this home
Home is back on the market at no fault of the seller. Welcome to this beautifully maintained 4-bedroom, 3-bath home offering 2,686 sq. ft. of living space in the highly sought-after Asheforde Oaks community. Built in 1991, this residence combines classic character with thoughtful modern updates, including a tankless water heater, new driveway, 2 new HVAC units, new stainless appliances, granite counters and a serene outdoor water feature. Inside, you’ll find a spacious and flexible floor plan designed for both comfort and entertaining. Each of the four bedrooms offers space and versatility, while the three full bathrooms ensure convenience for busy households. Step outside to enjoy the peace of mature, established trees and a backyard retreat that feels calming and private. Asheforde Oaks is known for its community amenities, including parks, swimming pools, and trails. This is more than just a house; it’s a place where lifestyle and location come together. Don’t miss the opportunity to call it home.
Contact an agent
Home facts
- Year built:1991
- Listing ID #:1191431
- Added:93 day(s) ago
- Updated:December 18, 2025 at 07:48 AM
Rooms and interior
- Bedrooms:4
- Total bathrooms:3
- Full bathrooms:3
Heating and cooling
- Cooling:Central Electric
- Heating:Central Gas
Structure and exterior
- Roof:Composition
- Year built:1991
Schools
- High school:Memorial HS
- Middle school:Central MS
- Elementary school:Centennial ES
Finances and disclosures
- Price:$399,900
New listings near 2608 Ashebury Way
- Open Sun, 2 to 4pmNew
 $540,000Active4 beds 3 baths2,800 sq. ft.
$540,000Active4 beds 3 baths2,800 sq. ft.5001 Braavos Way, Arcadia, OK 73007
MLS# 1206386Listed by: CHALK REALTY LLC  $527,400Pending4 beds 3 baths2,900 sq. ft.
$527,400Pending4 beds 3 baths2,900 sq. ft.8890 Oak Tree Circle, Edmond, OK 73025
MLS# 1206498Listed by: 405 HOME STORE- New
 $799,000Active3 beds 3 baths2,783 sq. ft.
$799,000Active3 beds 3 baths2,783 sq. ft.5541 Cottontail Lane, Edmond, OK 73025
MLS# 1206362Listed by: SAGE SOTHEBY'S REALTY - New
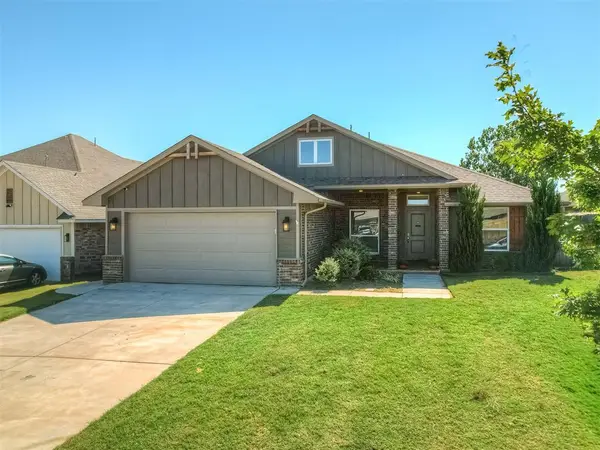 $317,000Active3 beds 2 baths1,735 sq. ft.
$317,000Active3 beds 2 baths1,735 sq. ft.2972 NW 183rd Court, Edmond, OK 73012
MLS# 1206320Listed by: BOLD REAL ESTATE, LLC - New
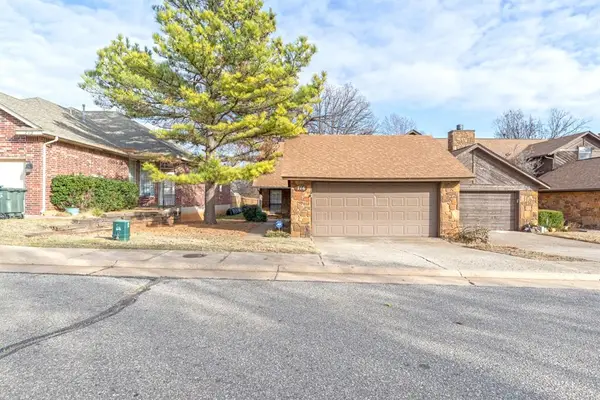 $150,000Active2 beds 2 baths948 sq. ft.
$150,000Active2 beds 2 baths948 sq. ft.716 Rockridge Circle, Edmond, OK 73034
MLS# 1206385Listed by: KELLER WILLIAMS REALTY ELITE - New
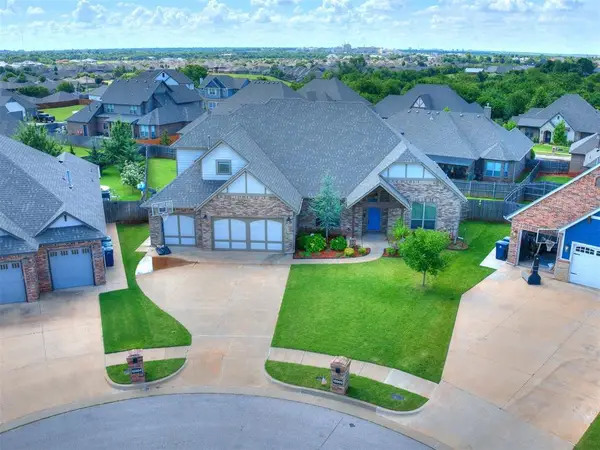 $589,900Active4 beds 4 baths3,625 sq. ft.
$589,900Active4 beds 4 baths3,625 sq. ft.15900 Meadow Rue Lane, Edmond, OK 73013
MLS# 1202607Listed by: THE AMBASSADOR GROUP REAL ESTA - New
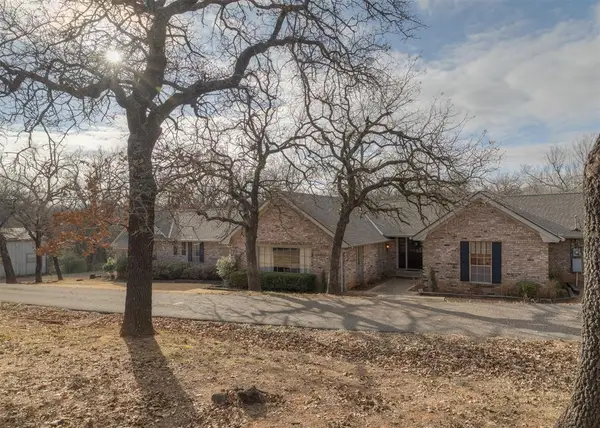 $550,000Active3 beds 2 baths2,634 sq. ft.
$550,000Active3 beds 2 baths2,634 sq. ft.3310 NE 122nd Street, Edmond, OK 73013
MLS# 1206308Listed by: BLACK LABEL REALTY - New
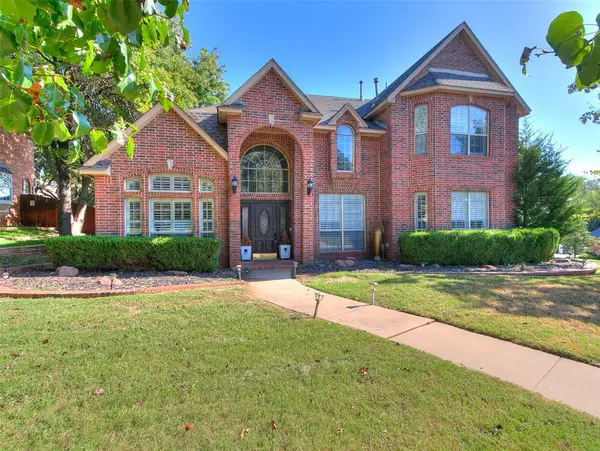 $510,000Active4 beds 3 baths3,115 sq. ft.
$510,000Active4 beds 3 baths3,115 sq. ft.832 Fox Tail Drive, Edmond, OK 73034
MLS# 1205983Listed by: SALT REAL ESTATE INC - New
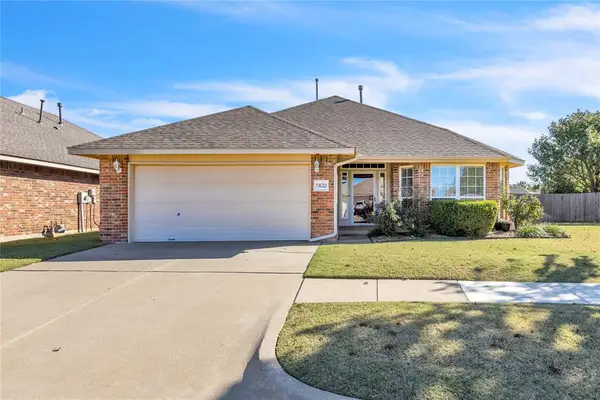 $267,500Active3 beds 2 baths1,629 sq. ft.
$267,500Active3 beds 2 baths1,629 sq. ft.17632 Palladium Lane, Edmond, OK 73012
MLS# 1206206Listed by: STETSON BENTLEY - New
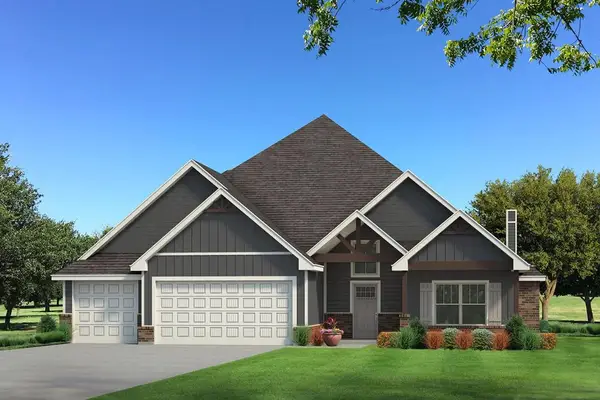 $577,590Active5 beds 4 baths3,285 sq. ft.
$577,590Active5 beds 4 baths3,285 sq. ft.8232 Mountain Oak Drive, Edmond, OK 73034
MLS# 1206256Listed by: PREMIUM PROP, LLC
