2625 Ashebriar Lane, Edmond, OK 73034
Local realty services provided by:ERA Courtyard Real Estate
Listed by: cathy l jones
Office: keller williams central ok ed
MLS#:1201043
Source:OK_OKC
2625 Ashebriar Lane,Edmond, OK 73034
$389,900
- 4 Beds
- 3 Baths
- - sq. ft.
- Single family
- Sold
Sorry, we are unable to map this address
Price summary
- Price:$389,900
About this home
WOW! Beautiful 4 Bed, 3 full bath, 2 living, 2 dining home, 3 car garage, on 1/2 acre treed lot. Perfect location close to I-35 in the Asheforde Oaks addition. Immaculate home with beautiful park like setting. Lots of privacy and the perfect place for fun and relaxation. A stream like water feature near the expansive deck in the backyard. The home features big windows overlooking the wooded backyard and custom woodwork. The kitchen is spacious and has new quartz countertops and backsplash and plenty of room to prepare meals for family and friends. You have wonderful views of the backyard as well as open to the living room with brick fireplace. Beautiful woodwork! The primary bedroom has an access door to the covered patio. A spa like bathroom with separate shower and tub and walk in closet. The secondary bedrooms are spacious and have nice size closets. The carpet was replaced recently, and there is an outdoor storm shelter. HOA pool. Close to shopping, hospitals, golf course, restaurants and Edmond Schools. Hurry! Come make this your home.
Contact an agent
Home facts
- Year built:1998
- Listing ID #:1201043
- Added:34 day(s) ago
- Updated:December 18, 2025 at 07:48 AM
Rooms and interior
- Bedrooms:4
- Total bathrooms:3
- Full bathrooms:3
Heating and cooling
- Cooling:Central Electric
- Heating:Central Gas
Structure and exterior
- Roof:Composition
- Year built:1998
Schools
- High school:Memorial HS
- Middle school:Central MS
- Elementary school:Centennial ES
Finances and disclosures
- Price:$389,900
New listings near 2625 Ashebriar Lane
- Open Sun, 2 to 4pmNew
 $540,000Active4 beds 3 baths2,800 sq. ft.
$540,000Active4 beds 3 baths2,800 sq. ft.5001 Braavos Way, Arcadia, OK 73007
MLS# 1206386Listed by: CHALK REALTY LLC  $527,400Pending4 beds 3 baths2,900 sq. ft.
$527,400Pending4 beds 3 baths2,900 sq. ft.8890 Oak Tree Circle, Edmond, OK 73025
MLS# 1206498Listed by: 405 HOME STORE- New
 $799,000Active3 beds 3 baths2,783 sq. ft.
$799,000Active3 beds 3 baths2,783 sq. ft.5541 Cottontail Lane, Edmond, OK 73025
MLS# 1206362Listed by: SAGE SOTHEBY'S REALTY - New
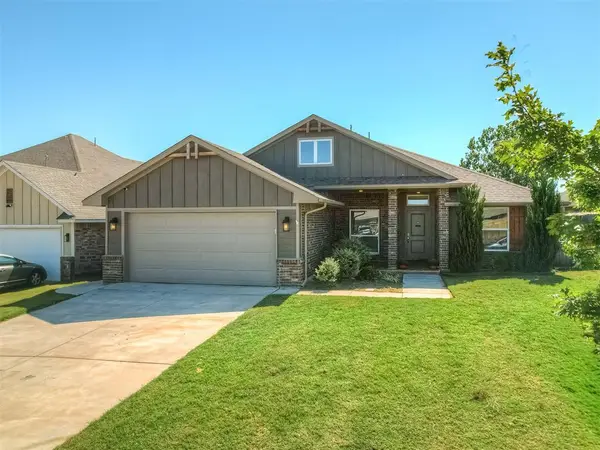 $317,000Active3 beds 2 baths1,735 sq. ft.
$317,000Active3 beds 2 baths1,735 sq. ft.2972 NW 183rd Court, Edmond, OK 73012
MLS# 1206320Listed by: BOLD REAL ESTATE, LLC - New
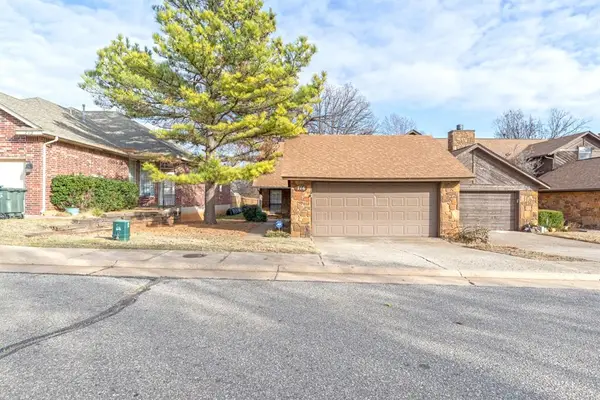 $150,000Active2 beds 2 baths948 sq. ft.
$150,000Active2 beds 2 baths948 sq. ft.716 Rockridge Circle, Edmond, OK 73034
MLS# 1206385Listed by: KELLER WILLIAMS REALTY ELITE - New
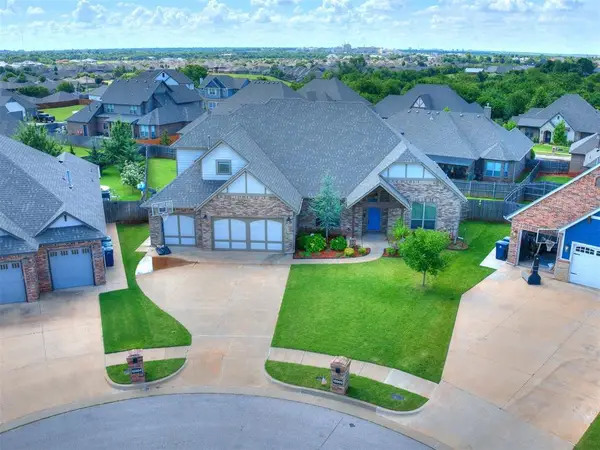 $589,900Active4 beds 4 baths3,625 sq. ft.
$589,900Active4 beds 4 baths3,625 sq. ft.15900 Meadow Rue Lane, Edmond, OK 73013
MLS# 1202607Listed by: THE AMBASSADOR GROUP REAL ESTA - New
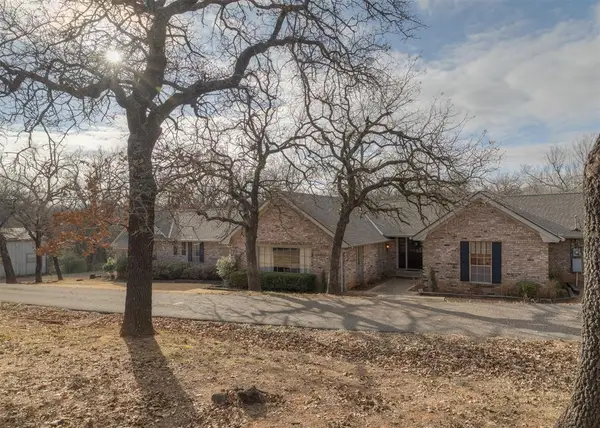 $550,000Active3 beds 2 baths2,634 sq. ft.
$550,000Active3 beds 2 baths2,634 sq. ft.3310 NE 122nd Street, Edmond, OK 73013
MLS# 1206308Listed by: BLACK LABEL REALTY - New
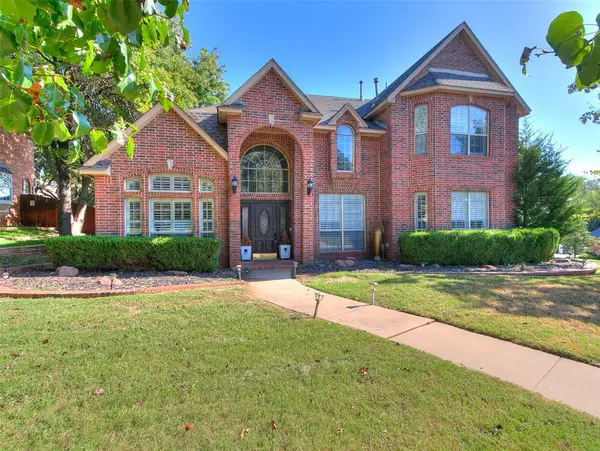 $510,000Active4 beds 3 baths3,115 sq. ft.
$510,000Active4 beds 3 baths3,115 sq. ft.832 Fox Tail Drive, Edmond, OK 73034
MLS# 1205983Listed by: SALT REAL ESTATE INC - New
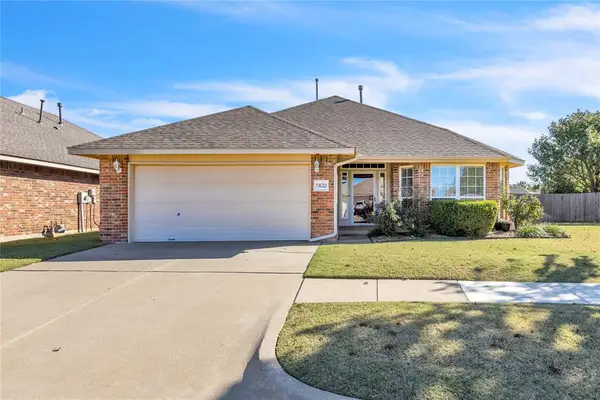 $267,500Active3 beds 2 baths1,629 sq. ft.
$267,500Active3 beds 2 baths1,629 sq. ft.17632 Palladium Lane, Edmond, OK 73012
MLS# 1206206Listed by: STETSON BENTLEY - New
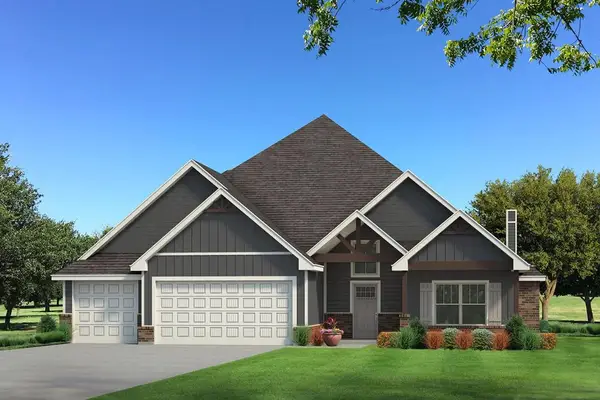 $577,590Active5 beds 4 baths3,285 sq. ft.
$577,590Active5 beds 4 baths3,285 sq. ft.8232 Mountain Oak Drive, Edmond, OK 73034
MLS# 1206256Listed by: PREMIUM PROP, LLC
