2713 Jills Trail, Edmond, OK 73012
Local realty services provided by:ERA Courtyard Real Estate
Listed by: gayla jones
Office: metro first realty
MLS#:1194093
Source:OK_OKC
2713 Jills Trail,Edmond, OK 73012
$280,000
- 3 Beds
- 2 Baths
- - sq. ft.
- Single family
- Sold
Sorry, we are unable to map this address
Price summary
- Price:$280,000
About this home
NEW ROOF! Welcome to The Trails! This move-in ready home offers great curb appeal, an ideal split floor plan, welcoming natural lighting, open-feel living, 3 generously sized bedrooms, 2 full bathrooms, a private study, two-car garage, and more. The impressive kitchen with its large eat-in breakfast area includes built-in appliances, granite counters, extensive storage, plenty of prep space, and additional seating at the bar. The main dining area can be formal, casual, or flexible for additional living space. An attractive fireplace complements the large living area which overlooks the backyard. The covered patio has plenty of room for outdoor entertaining and relaxing. The backyard includes a nice 10x16 storage building, an area created for a vegetable garden, and thriving peach, pear, apple, and apricot trees! The spacious primary bedroom offers tall ceilings, a well-designed ensuite with a double vanity and granite counter, a dream closet with natural lighting, and a separate door to the patio for convenient access. Additional features include new carpet throughout, two new ceiling fans, and a storm shelter in the garage floor. Located in a welcoming neighborhood with its own community park and just moments to Edmond schools, stores, and restaurants, Jills Trail is an ideal place to live. Schedule your showing today!
Contact an agent
Home facts
- Year built:1994
- Listing ID #:1194093
- Added:57 day(s) ago
- Updated:December 18, 2025 at 07:48 AM
Rooms and interior
- Bedrooms:3
- Total bathrooms:2
- Full bathrooms:2
Heating and cooling
- Cooling:Central Electric
- Heating:Central Gas
Structure and exterior
- Roof:Composition
- Year built:1994
Schools
- High school:Santa Fe HS
- Middle school:Heartland MS
- Elementary school:Washington Irving ES
Utilities
- Water:Public
Finances and disclosures
- Price:$280,000
New listings near 2713 Jills Trail
- Open Sun, 2 to 4pmNew
 $540,000Active4 beds 3 baths2,800 sq. ft.
$540,000Active4 beds 3 baths2,800 sq. ft.5001 Braavos Way, Arcadia, OK 73007
MLS# 1206386Listed by: CHALK REALTY LLC  $527,400Pending4 beds 3 baths2,900 sq. ft.
$527,400Pending4 beds 3 baths2,900 sq. ft.8890 Oak Tree Circle, Edmond, OK 73025
MLS# 1206498Listed by: 405 HOME STORE- New
 $799,000Active3 beds 3 baths2,783 sq. ft.
$799,000Active3 beds 3 baths2,783 sq. ft.5541 Cottontail Lane, Edmond, OK 73025
MLS# 1206362Listed by: SAGE SOTHEBY'S REALTY - New
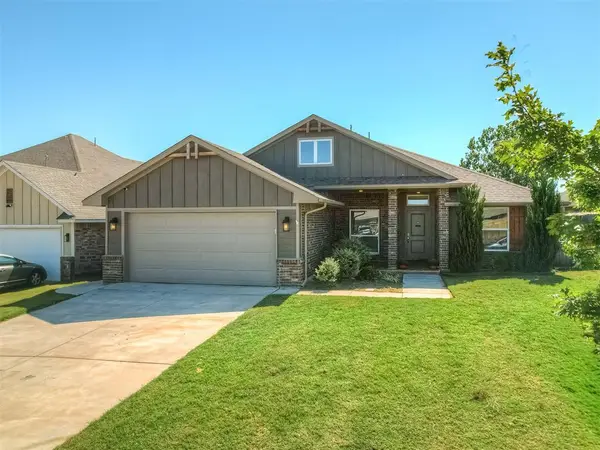 $317,000Active3 beds 2 baths1,735 sq. ft.
$317,000Active3 beds 2 baths1,735 sq. ft.2972 NW 183rd Court, Edmond, OK 73012
MLS# 1206320Listed by: BOLD REAL ESTATE, LLC - New
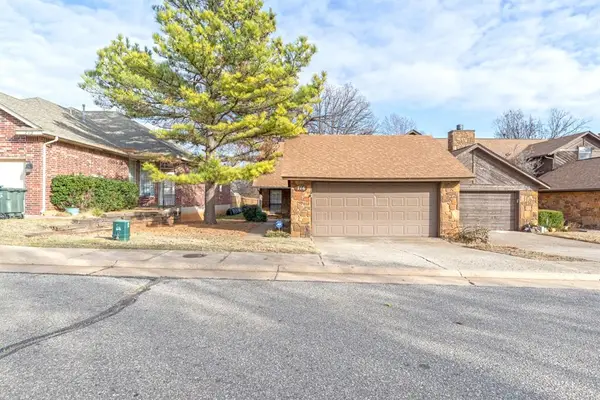 $150,000Active2 beds 2 baths948 sq. ft.
$150,000Active2 beds 2 baths948 sq. ft.716 Rockridge Circle, Edmond, OK 73034
MLS# 1206385Listed by: KELLER WILLIAMS REALTY ELITE - New
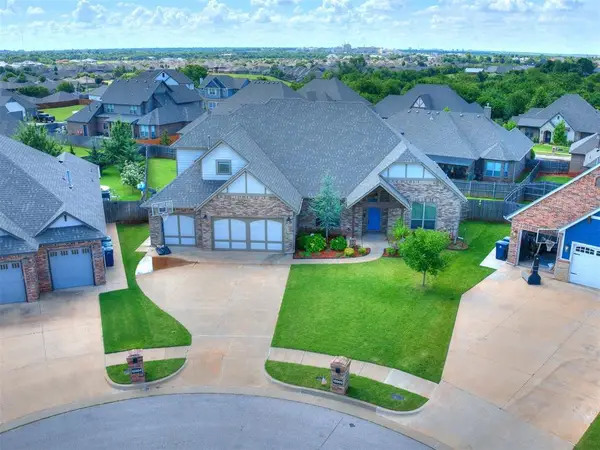 $589,900Active4 beds 4 baths3,625 sq. ft.
$589,900Active4 beds 4 baths3,625 sq. ft.15900 Meadow Rue Lane, Edmond, OK 73013
MLS# 1202607Listed by: THE AMBASSADOR GROUP REAL ESTA - New
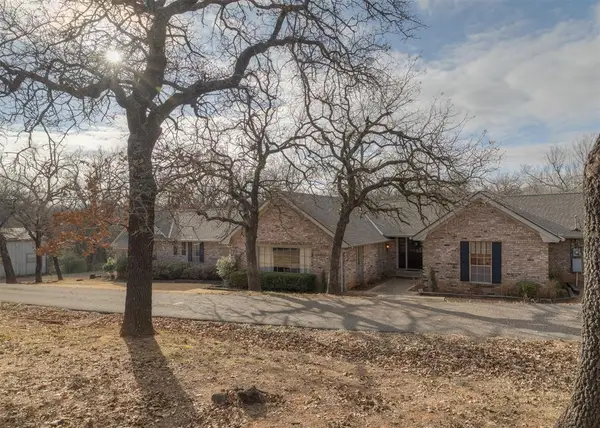 $550,000Active3 beds 2 baths2,634 sq. ft.
$550,000Active3 beds 2 baths2,634 sq. ft.3310 NE 122nd Street, Edmond, OK 73013
MLS# 1206308Listed by: BLACK LABEL REALTY - New
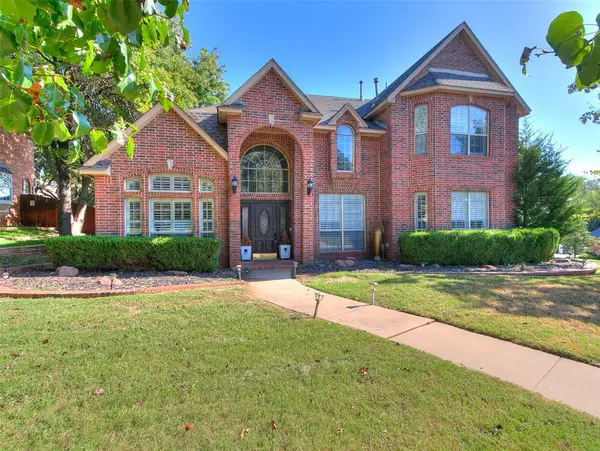 $510,000Active4 beds 3 baths3,115 sq. ft.
$510,000Active4 beds 3 baths3,115 sq. ft.832 Fox Tail Drive, Edmond, OK 73034
MLS# 1205983Listed by: SALT REAL ESTATE INC - New
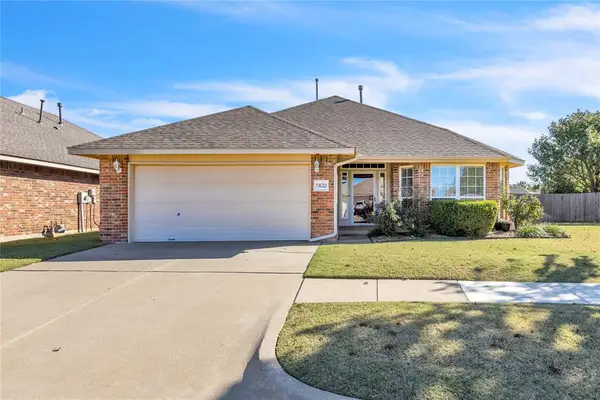 $267,500Active3 beds 2 baths1,629 sq. ft.
$267,500Active3 beds 2 baths1,629 sq. ft.17632 Palladium Lane, Edmond, OK 73012
MLS# 1206206Listed by: STETSON BENTLEY - New
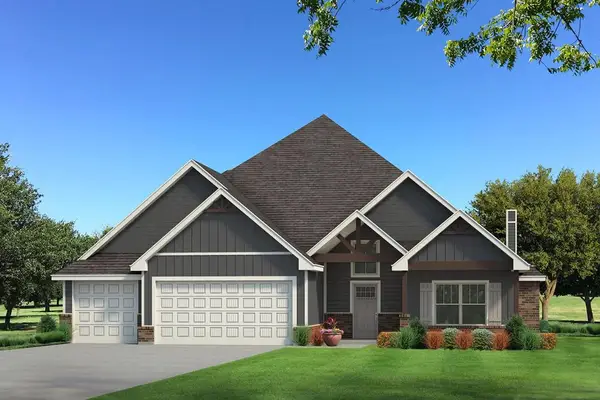 $577,590Active5 beds 4 baths3,285 sq. ft.
$577,590Active5 beds 4 baths3,285 sq. ft.8232 Mountain Oak Drive, Edmond, OK 73034
MLS# 1206256Listed by: PREMIUM PROP, LLC
