2716 Warwick Place, Edmond, OK 73013
Local realty services provided by:ERA Courtyard Real Estate
Listed by: kathleen forrest
Office: metro brokers of oklahoma
MLS#:1208273
Source:OK_OKC
2716 Warwick Place,Edmond, OK 73013
$648,650
- 4 Beds
- 4 Baths
- 4,274 sq. ft.
- Single family
- Active
Price summary
- Price:$648,650
- Price per sq. ft.:$151.77
About this home
Welcome to this stunning one-level home in Edmond’s sought-after Thornbrooke Addition of Edmond, offering 4 bedrooms, 3.5 baths, 2 dining, 2 offices, bonus room, theatre room and a spacious three-car garage on .38 acre lot. Designed for both comfort and entertaining, the home features three living areas, two dining spaces, two private study with built-ins, a theater room, and a versatile bonus room. The gourmet kitchen is a chef’s dream, showcasing granite countertops, a large island with prep sink and pendant lighting, breakfast bar, newly painted custom cabinetry with brushed nickel hardware, modern lighting, and high-end stainless steel appliances including a six-burner Jenn-Air gas cooktop, built-in oven, microwave, and dishwasher. The open layout is highlighted by soaring ceilings, double crown molding, plantation shutters, new paint, and elegant under-cabinet lighting. The luxurious master suite offers a generous sitting area, spa-like bath with jetted tub, double vanities, a tiled shower, and a 12’ x 10’ walk-in closet with custom built-in drawers. Three additional bedrooms are thoughtfully arranged on the opposite side of the home—one with an adjacent bath and two connected by a Jack & Jill. Every bedroom features a ceiling fan, adding to the comfort of the nine fans throughout the home. Outside, enjoy a private fenced backyard in a highly regarded Edmond school district. With its blend of style, function, and thoughtful details, this home is truly move-in ready. Easy commute to I-35 and Turnpike, Mercy Edmond, eateries and shopping.
Contact an agent
Home facts
- Year built:2005
- Listing ID #:1208273
- Added:116 day(s) ago
- Updated:February 16, 2026 at 02:11 AM
Rooms and interior
- Bedrooms:4
- Total bathrooms:4
- Full bathrooms:3
- Half bathrooms:1
- Living area:4,274 sq. ft.
Heating and cooling
- Cooling:Central Electric
- Heating:Central Gas
Structure and exterior
- Roof:Composition
- Year built:2005
- Building area:4,274 sq. ft.
- Lot area:0.38 Acres
Schools
- High school:Memorial HS
- Middle school:Cimarron MS
- Elementary school:Chisholm ES
Utilities
- Water:Public
Finances and disclosures
- Price:$648,650
- Price per sq. ft.:$151.77
New listings near 2716 Warwick Place
- New
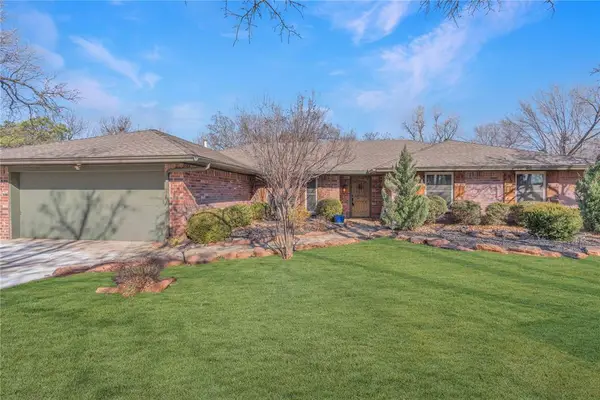 $349,900Active4 beds 3 baths2,012 sq. ft.
$349,900Active4 beds 3 baths2,012 sq. ft.1910 Leawood Place, Edmond, OK 73034
MLS# 1213942Listed by: LRE REALTY LLC - New
 $779,900Active4 beds 4 baths2,726 sq. ft.
$779,900Active4 beds 4 baths2,726 sq. ft.3717 Union Park Place, Edmond, OK 73034
MLS# 1214438Listed by: MCCALEB HOMES - New
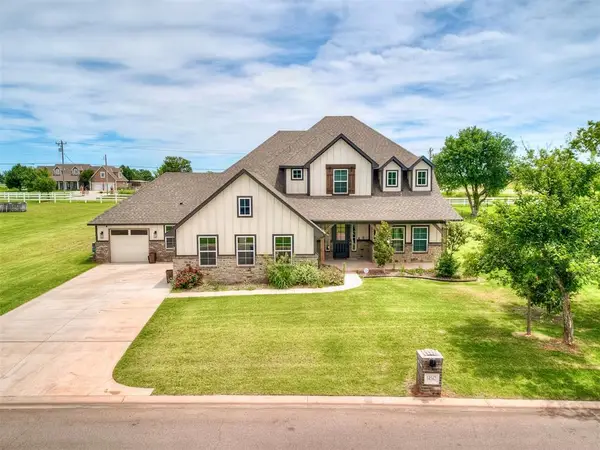 $664,900Active4 beds 4 baths3,242 sq. ft.
$664,900Active4 beds 4 baths3,242 sq. ft.14542 Fox Lair Lane, Edmond, OK 73025
MLS# 1214331Listed by: LRE REALTY LLC - New
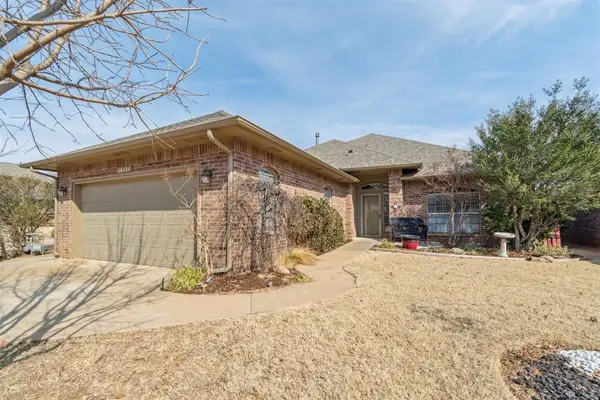 $325,000Active3 beds 3 baths2,241 sq. ft.
$325,000Active3 beds 3 baths2,241 sq. ft.16144 Silverado Drive, Edmond, OK 73013
MLS# 1214412Listed by: KELLER WILLIAMS CENTRAL OK ED - New
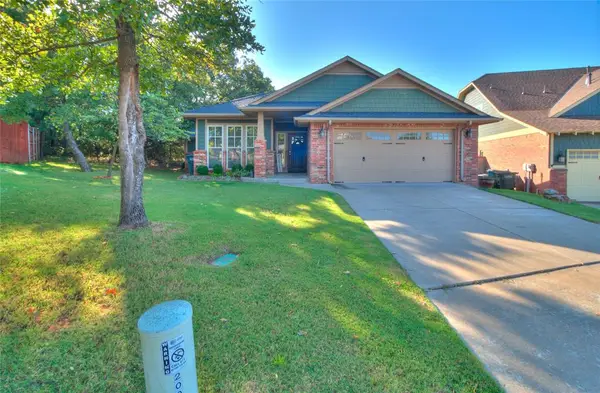 $395,000Active3 beds 2 baths2,107 sq. ft.
$395,000Active3 beds 2 baths2,107 sq. ft.200 Nature Lane, Edmond, OK 73034
MLS# 1214406Listed by: SALT REAL ESTATE INC - New
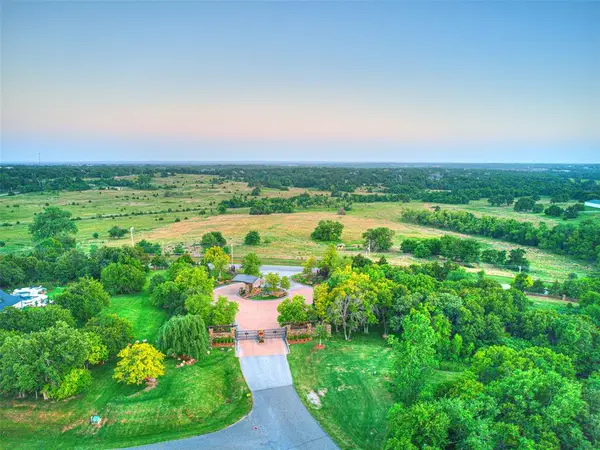 $220,000Active2.27 Acres
$220,000Active2.27 Acres6824 Ashton Hill Circle, Edmond, OK 73034
MLS# 1214407Listed by: THE AGENCY - New
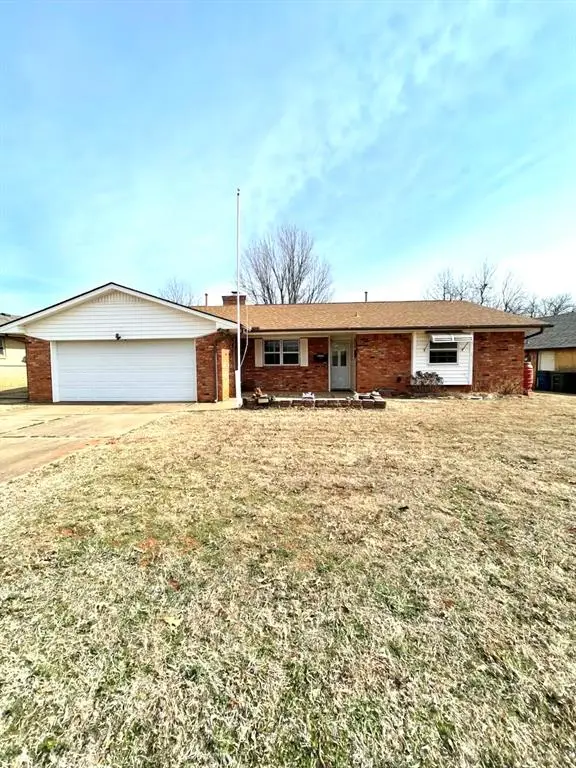 $229,500Active3 beds 2 baths1,643 sq. ft.
$229,500Active3 beds 2 baths1,643 sq. ft.3024 Kelsey Drive, Edmond, OK 73013
MLS# 1213769Listed by: ARISTON REALTY - New
 $549,900Active3 beds 5 baths2,733 sq. ft.
$549,900Active3 beds 5 baths2,733 sq. ft.1401 Narrows Bridge Circle, Edmond, OK 73034
MLS# 1214189Listed by: CHINOWTH & COHEN - New
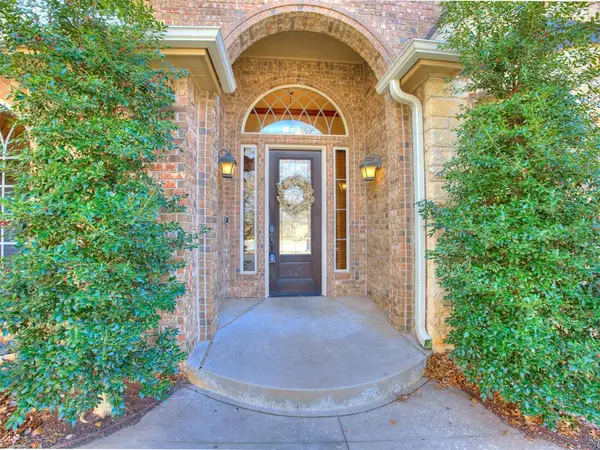 $575,000Active3 beds 3 baths2,746 sq. ft.
$575,000Active3 beds 3 baths2,746 sq. ft.1108 Salvo Bridge Courts, Edmond, OK 73034
MLS# 1213978Listed by: COLDWELL BANKER SELECT - New
 $489,900Active5 beds 4 baths2,959 sq. ft.
$489,900Active5 beds 4 baths2,959 sq. ft.19900 Thornhaven Drive, Edmond, OK 73012
MLS# 1214181Listed by: WHITTINGTON REALTY LLC

