2801 John Deere Avenue #1, Edmond, OK 73034
Local realty services provided by:ERA Courtyard Real Estate
Listed by: tyler w clark
Office: re/max energy real estate
MLS#:1172188
Source:OK_OKC
2801 John Deere Avenue #1,Edmond, OK 73034
$675,000
- 2 Beds
- 3 Baths
- - sq. ft.
- Single family
- Sold
Sorry, we are unable to map this address
Price summary
- Price:$675,000
About this home
Welcome to one of North Edmond’s most distinctive & private residences, a custom-built, 1 owner log-style estate on 10 wooded acres (MOL) just off Coltrane, minutes from Waterloo’s growing development yet worlds away in peace & quiet. Reminiscent of a mountain or lakeside retreat, this log-cabin-style home blends rustic luxury & multigenerational versatility, featuring wood log siding, a seasonal pond at the entrance, & a tree-lined drive opening to a circular motor court. Designed as 2 fully equipped residences, the lower level offers a spacious living room w/ office nook, full kitchen w/ breakfast bar, master suite w/ laundry & garage access, & an earth-sheltered safe room bath complete w/ jacuzzi tub & shower combo + steel safe doors. Upstairs, soaring cathedral ceilings & hand-scraped oak floors set the tone for a 2nd open-concept space featuring a full kitchen w/ gas range island, wine glass storage, granite counters, pantry, & large living room w/ stone fireplace. Multiple doors open to the expansive wraparound TREX deck w/ forest views, built-in fireplace, & pre-wired hot tub pad above the garage. The upstairs suite includes private deck access, a spa-like bath w/ dual vanities, walk-in shower, corner jacuzzi tub, & 2nd walk-in closet. A 2nd laundry/mudroom, full bath, & rear entry through a two-story porte cochere designed for RV parking complete the upper level. The home is connected by interior & exterior staircases, + an accessible ramp—perfect for guests, parents, or independent adult children. A 60x40 steel shop adds major value w/ large RV door, 2 garage bays, framed paddock doors, pre-wired RV hookups, & a climate-controlled flex room w/ full bath for a guest suite, tack room, or workshop. The slab in the barn area is inset & ready to be built out for horse stalls. Surrounded by mature trees, nature & total privacy on a secluded low-traffic road, this is a rare sanctuary for those seeking space, luxury, & flexibility without sacrificing convenience.
Contact an agent
Home facts
- Year built:2014
- Listing ID #:1172188
- Added:199 day(s) ago
- Updated:December 18, 2025 at 07:48 AM
Rooms and interior
- Bedrooms:2
- Total bathrooms:3
- Full bathrooms:3
Heating and cooling
- Cooling:Central Electric
- Heating:Central Electric
Structure and exterior
- Roof:Composition
- Year built:2014
Schools
- High school:Guthrie HS
- Middle school:Guthrie JHS
- Elementary school:Central ES
Utilities
- Water:Private Well Available
- Sewer:Septic Tank
Finances and disclosures
- Price:$675,000
New listings near 2801 John Deere Avenue #1
- Open Sun, 2 to 4pmNew
 $540,000Active4 beds 3 baths2,800 sq. ft.
$540,000Active4 beds 3 baths2,800 sq. ft.5001 Braavos Way, Arcadia, OK 73007
MLS# 1206386Listed by: CHALK REALTY LLC  $527,400Pending4 beds 3 baths2,900 sq. ft.
$527,400Pending4 beds 3 baths2,900 sq. ft.8890 Oak Tree Circle, Edmond, OK 73025
MLS# 1206498Listed by: 405 HOME STORE- New
 $799,000Active3 beds 3 baths2,783 sq. ft.
$799,000Active3 beds 3 baths2,783 sq. ft.5541 Cottontail Lane, Edmond, OK 73025
MLS# 1206362Listed by: SAGE SOTHEBY'S REALTY - New
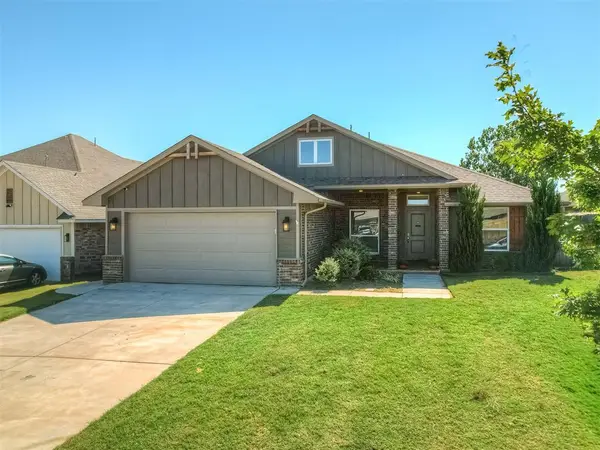 $317,000Active3 beds 2 baths1,735 sq. ft.
$317,000Active3 beds 2 baths1,735 sq. ft.2972 NW 183rd Court, Edmond, OK 73012
MLS# 1206320Listed by: BOLD REAL ESTATE, LLC - New
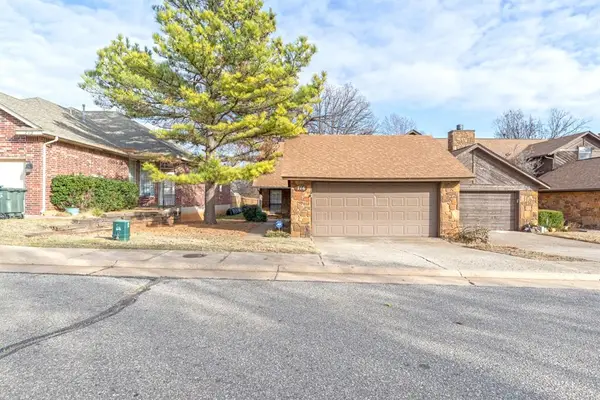 $150,000Active2 beds 2 baths948 sq. ft.
$150,000Active2 beds 2 baths948 sq. ft.716 Rockridge Circle, Edmond, OK 73034
MLS# 1206385Listed by: KELLER WILLIAMS REALTY ELITE - New
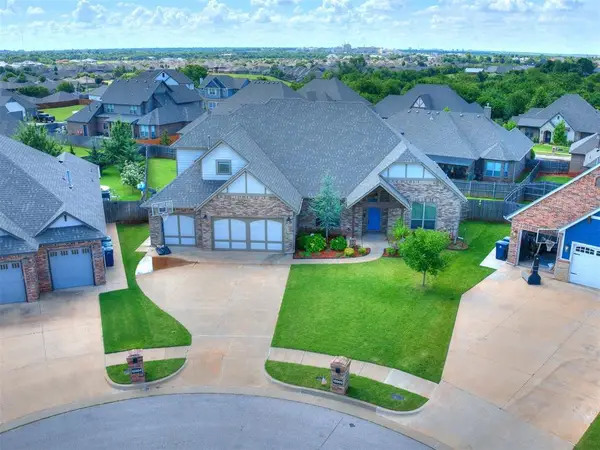 $589,900Active4 beds 4 baths3,625 sq. ft.
$589,900Active4 beds 4 baths3,625 sq. ft.15900 Meadow Rue Lane, Edmond, OK 73013
MLS# 1202607Listed by: THE AMBASSADOR GROUP REAL ESTA - New
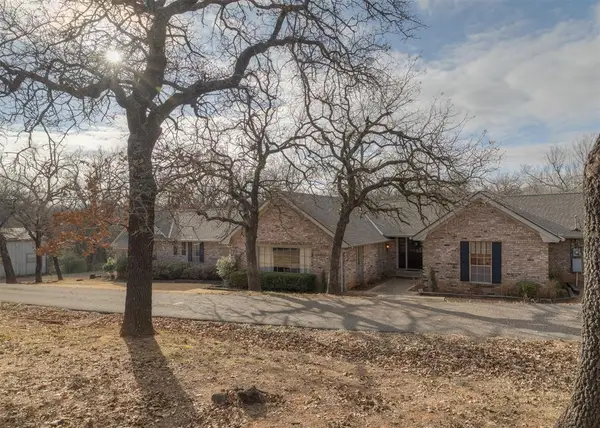 $550,000Active3 beds 2 baths2,634 sq. ft.
$550,000Active3 beds 2 baths2,634 sq. ft.3310 NE 122nd Street, Edmond, OK 73013
MLS# 1206308Listed by: BLACK LABEL REALTY - New
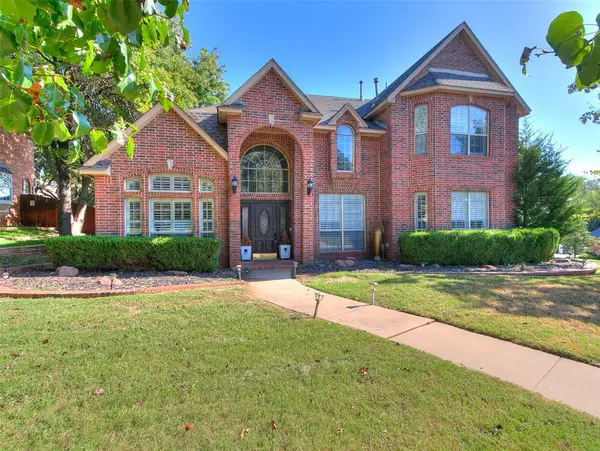 $510,000Active4 beds 3 baths3,115 sq. ft.
$510,000Active4 beds 3 baths3,115 sq. ft.832 Fox Tail Drive, Edmond, OK 73034
MLS# 1205983Listed by: SALT REAL ESTATE INC - New
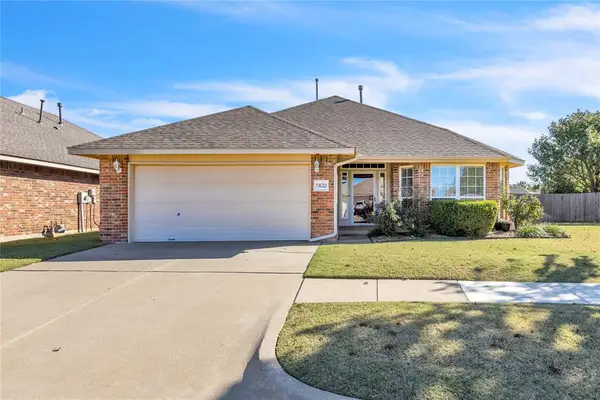 $267,500Active3 beds 2 baths1,629 sq. ft.
$267,500Active3 beds 2 baths1,629 sq. ft.17632 Palladium Lane, Edmond, OK 73012
MLS# 1206206Listed by: STETSON BENTLEY - New
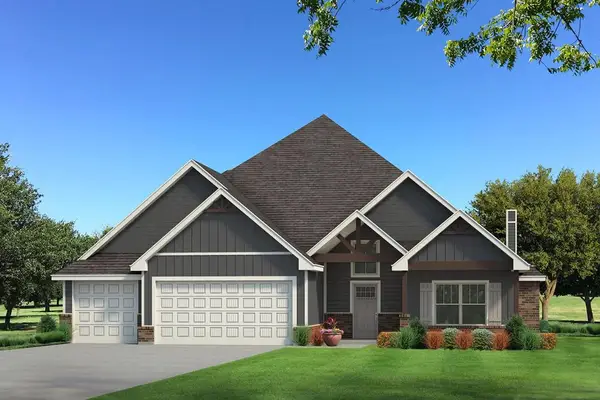 $577,590Active5 beds 4 baths3,285 sq. ft.
$577,590Active5 beds 4 baths3,285 sq. ft.8232 Mountain Oak Drive, Edmond, OK 73034
MLS# 1206256Listed by: PREMIUM PROP, LLC
