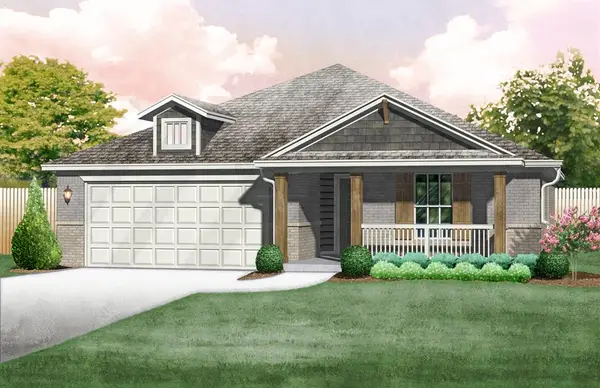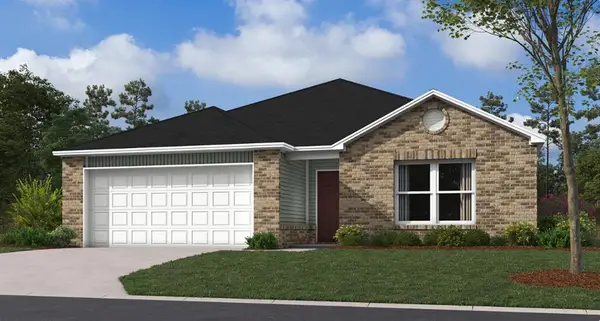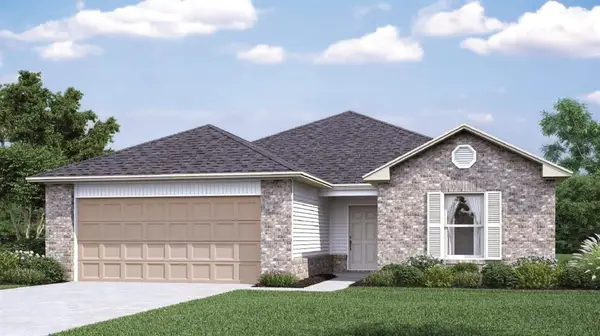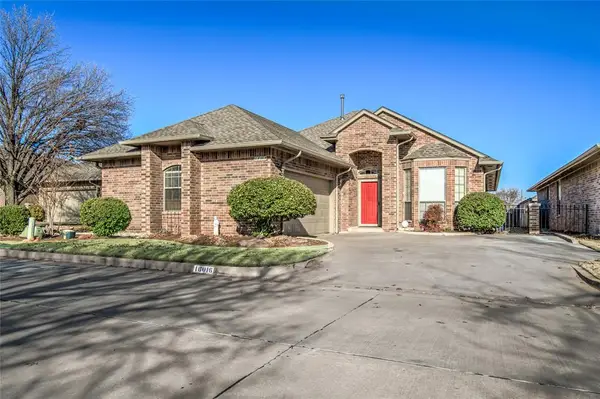2809 Summit Drive, Edmond, OK 73034
Local realty services provided by:ERA Courtyard Real Estate
Listed by: graygory hardeman
Office: modern abode realty
MLS#:1194249
Source:OK_OKC
2809 Summit Drive,Edmond, OK 73034
$520,000
- 3 Beds
- 3 Baths
- 2,796 sq. ft.
- Single family
- Active
Price summary
- Price:$520,000
- Price per sq. ft.:$185.98
About this home
Price Reduced!
The sellers are offering up to $20,000 in concessions with an accepted offer, to be negotiated based on the offer amount.
This beautifully designed 2,796 sq ft home on 1.39 peaceful, tree-lined acres combines comfort, space, and style. Featuring 3 bedrooms, 2.5 bathrooms, and an open-concept layout, the home is highlighted by warm wood accents, a striking floor-to-ceiling double-sided brick fireplace, and large windows that fill the living areas with natural light.
A built-in wet bar makes entertaining seamless, while the chef’s kitchen offers granite countertops, a center island with sink, walk-in pantry, built-in appliances, and a commercial-grade oven. Spacious bedrooms ensure privacy and comfort, while the backyard serves as a private retreat with a large inground pool, diving board, and secure fencing.
The detached 1,023 sq ft shop provides versatile space for a workshop, studio, or game room and includes a half bath and gas plumbing for added convenience.
Nestled in a neighborhood with wide roads perfect for biking, golf carts, or leisurely exploring the community, this property blends modern convenience with timeless charm—ready to welcome you home.
Contact an agent
Home facts
- Year built:1984
- Listing ID #:1194249
- Added:97 day(s) ago
- Updated:January 08, 2026 at 01:33 PM
Rooms and interior
- Bedrooms:3
- Total bathrooms:3
- Full bathrooms:2
- Half bathrooms:1
- Living area:2,796 sq. ft.
Heating and cooling
- Cooling:Central Electric
- Heating:Central Gas
Structure and exterior
- Roof:Composition
- Year built:1984
- Building area:2,796 sq. ft.
- Lot area:1.39 Acres
Schools
- High school:North HS
- Middle school:Sequoyah MS
- Elementary school:Centennial ES
Finances and disclosures
- Price:$520,000
- Price per sq. ft.:$185.98
New listings near 2809 Summit Drive
- New
 $539,900Active4 beds 4 baths2,913 sq. ft.
$539,900Active4 beds 4 baths2,913 sq. ft.15104 Jasper Court, Edmond, OK 73013
MLS# 1208683Listed by: SALT REAL ESTATE INC - New
 $380,000Active3 beds 3 baths2,102 sq. ft.
$380,000Active3 beds 3 baths2,102 sq. ft.3925 NW 166th Terrace, Edmond, OK 73012
MLS# 1208673Listed by: LIME REALTY - New
 $335,000Active3 beds 2 baths1,874 sq. ft.
$335,000Active3 beds 2 baths1,874 sq. ft.2381 NW 191st Court, Edmond, OK 73012
MLS# 1208658Listed by: HOMESTEAD + CO - New
 $289,900Active3 beds 2 baths1,674 sq. ft.
$289,900Active3 beds 2 baths1,674 sq. ft.9724 N Timber Trail, Edmond, OK 73034
MLS# 1208586Listed by: KW SUMMIT - New
 $305,530Active3 beds 2 baths1,295 sq. ft.
$305,530Active3 beds 2 baths1,295 sq. ft.17720 Horne Lane, Edmond, OK 73012
MLS# 1208590Listed by: PRINCIPAL DEVELOPMENT LLC - New
 $318,922Active3 beds 2 baths1,464 sq. ft.
$318,922Active3 beds 2 baths1,464 sq. ft.17625 Horne Lane, Edmond, OK 73012
MLS# 1208594Listed by: PRINCIPAL DEVELOPMENT LLC - New
 $370,458Active3 beds 2 baths1,853 sq. ft.
$370,458Active3 beds 2 baths1,853 sq. ft.17704 Horne Lane, Edmond, OK 73012
MLS# 1208599Listed by: PRINCIPAL DEVELOPMENT LLC - New
 $261,700Active3 beds 2 baths1,355 sq. ft.
$261,700Active3 beds 2 baths1,355 sq. ft.1824 Big Tooth Aspen Trail, Edmond, OK 73034
MLS# 1208570Listed by: COPPER CREEK REAL ESTATE - New
 $266,150Active3 beds 2 baths1,473 sq. ft.
$266,150Active3 beds 2 baths1,473 sq. ft.6209 Western Redbud Trail, Edmond, OK 73034
MLS# 1208573Listed by: COPPER CREEK REAL ESTATE - New
 $300,000Active3 beds 3 baths2,007 sq. ft.
$300,000Active3 beds 3 baths2,007 sq. ft.16016 Silverado Drive, Edmond, OK 73013
MLS# 1207783Listed by: KELLER WILLIAMS CENTRAL OK ED
