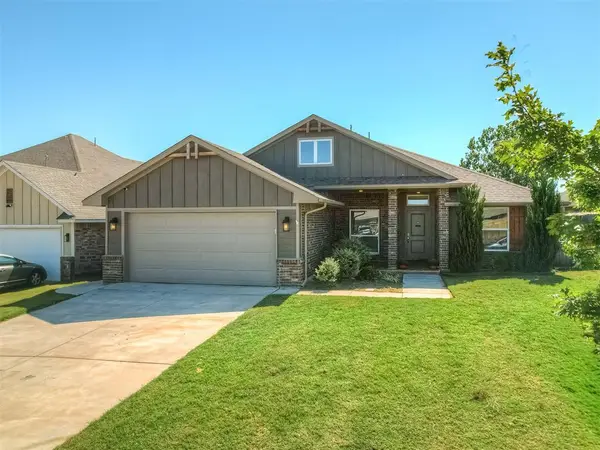2916 Wood Thrush Way, Edmond, OK 73012
Local realty services provided by:ERA Courtyard Real Estate
Listed by: robin harris
Office: keller williams central ok ed
MLS#:1177146
Source:OK_OKC
Price summary
- Price:$825,000
- Price per sq. ft.:$251.22
About this home
JUST IN TIME FOR THE HOLIDAYS! CHECK OUT OUR NEW LOWER PRICE!!!
Stunning One-Level Transitional Home with Game Room & Designer Touches Throughout!
This striking white brick 4-bedroom, 3-bathroom transitional home offers the perfect blend of luxury, function, and style—all on a single level. From the moment you arrive, the painted brick exterior, sleek black roof with metal accents, and modern pivot front door make a bold impression.
Step inside to a thoughtfully designed open layout where the living room, kitchen, and dining area flow seamlessly together under soaring cathedral ceilings. The living room features a cozy fireplace with gas logs, while the nearby grand dining room is ideal for entertaining. The game room boasts a custom floating, wall size cabinet, with built-in bookshelves, and a designated TV space for ultimate relaxation or play.
The chef’s kitchen is a showstopper with a spacious walk-in pantry, generous counter space, and views that carry through the open-concept design. Retreat to the luxurious primary suite with dual walk-in closets, double vanity, a freestanding soaking tub, and an oversized walk-in shower.
Enjoy outdoor living year-round on the covered patio, complete with a fireplace, ceiling fan, and motorized screen shade. The backyard is fully fenced with 6' vinyl privacy fencing and lush landscaping maintained by front and back sprinkler systems. Even the garage is upgraded with an epoxy-coated floor.
This home checks all the boxes—style, space, and thoughtful design inside and out.
Contact an agent
Home facts
- Year built:2021
- Listing ID #:1177146
- Added:177 day(s) ago
- Updated:December 18, 2025 at 01:34 PM
Rooms and interior
- Bedrooms:4
- Total bathrooms:3
- Full bathrooms:3
- Living area:3,284 sq. ft.
Heating and cooling
- Cooling:Central Electric
- Heating:Central Gas
Structure and exterior
- Roof:Heavy Comp
- Year built:2021
- Building area:3,284 sq. ft.
- Lot area:0.22 Acres
Schools
- High school:North HS
- Middle school:Cheyenne MS
- Elementary school:Frontier ES
Utilities
- Water:Public
Finances and disclosures
- Price:$825,000
- Price per sq. ft.:$251.22
New listings near 2916 Wood Thrush Way
- New
 $799,900Active3 beds 3 baths2,933 sq. ft.
$799,900Active3 beds 3 baths2,933 sq. ft.2316 Pallante Street, Edmond, OK 73034
MLS# 1206529Listed by: MODERN ABODE REALTY - New
 $795,000Active3 beds 4 baths2,904 sq. ft.
$795,000Active3 beds 4 baths2,904 sq. ft.2308 Pallante Street, Edmond, OK 73034
MLS# 1204287Listed by: MODERN ABODE REALTY - New
 $264,000Active3 beds 2 baths1,503 sq. ft.
$264,000Active3 beds 2 baths1,503 sq. ft.2232 NW 194th Street, Edmond, OK 73012
MLS# 1206418Listed by: METRO FIRST REALTY - New
 $306,510Active3 beds 2 baths1,520 sq. ft.
$306,510Active3 beds 2 baths1,520 sq. ft.18305 Austin Court, Edmond, OK 73012
MLS# 1206464Listed by: CENTRAL OKLAHOMA REAL ESTATE - New
 $327,850Active4 beds 2 baths1,701 sq. ft.
$327,850Active4 beds 2 baths1,701 sq. ft.18221 Austin Court, Edmond, OK 73012
MLS# 1206467Listed by: CENTRAL OKLAHOMA REAL ESTATE - New
 $410,262Active4 beds 3 baths2,219 sq. ft.
$410,262Active4 beds 3 baths2,219 sq. ft.18329 Austin Court, Edmond, OK 73012
MLS# 1206469Listed by: CENTRAL OKLAHOMA REAL ESTATE - Open Sun, 2 to 4pmNew
 $540,000Active4 beds 3 baths2,800 sq. ft.
$540,000Active4 beds 3 baths2,800 sq. ft.5001 Braavos Way, Arcadia, OK 73007
MLS# 1206386Listed by: CHALK REALTY LLC  $527,400Pending4 beds 3 baths2,900 sq. ft.
$527,400Pending4 beds 3 baths2,900 sq. ft.8890 Oak Tree Circle, Edmond, OK 73025
MLS# 1206498Listed by: 405 HOME STORE- New
 $799,000Active3 beds 3 baths2,783 sq. ft.
$799,000Active3 beds 3 baths2,783 sq. ft.5541 Cottontail Lane, Edmond, OK 73025
MLS# 1206362Listed by: SAGE SOTHEBY'S REALTY - New
 $317,000Active3 beds 2 baths1,735 sq. ft.
$317,000Active3 beds 2 baths1,735 sq. ft.2972 NW 183rd Court, Edmond, OK 73012
MLS# 1206320Listed by: BOLD REAL ESTATE, LLC
