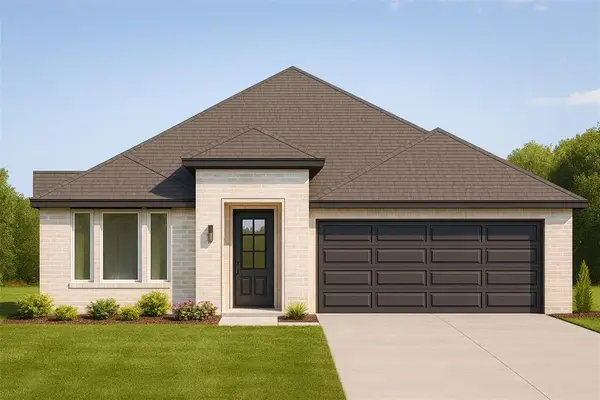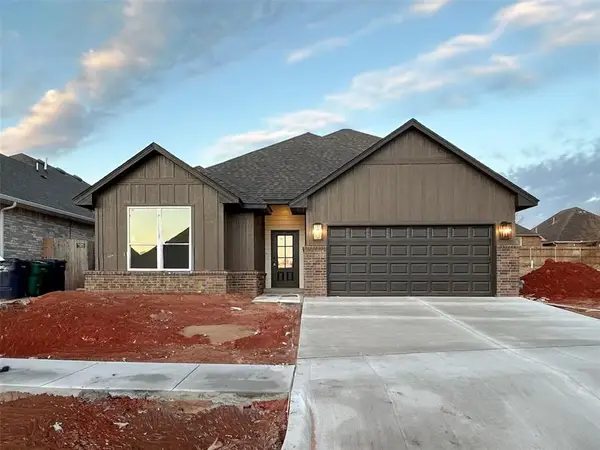3000 Warwick Place, Edmond, OK 73013
Local realty services provided by:ERA Courtyard Real Estate
Listed by: kathleen forrest
Office: metro brokers of oklahoma
MLS#:1198112
Source:OK_OKC
Price summary
- Price:$663,150
- Price per sq. ft.:$178.31
About this home
Experience luxury, comfort, and thoughtful design in this energy-efficient home located in the highly sought-after Thornbrooke addition in Edmond schools. Boasting four bedrooms, 3.5 baths, a bonus room, a dedicated study that could serve as a fifth bedroom, and two master suites, this home is perfect for multigenerational living or flexible family needs. Step inside to a chef-inspired kitchen featuring two 9-foot islands, granite countertops, built-in double ovens, stainless steel appliances, crown molding, and an 8-foot walk-in pantry. The kitchen opens seamlessly to a spacious living area with rich wood floors and a floor-to-ceiling stone fireplace, creating a warm and inviting centerpiece for family gatherings. The home includes a bonus room with a wet bar/kitchenette, perfect as a second living area or entertainment space, and a movie room for the ultimate theater experience. Each bedroom features large walk-in closets and ceiling fans, while the Jack-and-Jill bathroom conveniently serves two of the guest bedrooms. The private second master suite boasts its own ensuite and a generous walk-in closet. Additional features include a dedicated study, mud bench, three-car garage, tankless water heater, sprinkler system, and a storm shelter, combining comfort, safety, and efficiency. The 31x15 covered rear patio provides the perfect space for outdoor entertaining or relaxing in privacy. With its thoughtful design, flexible living spaces, and proximity to highways, this home seamlessly blends style, functionality, and convenience — a true gem in Edmond’s Thornbrooke addition.
Contact an agent
Home facts
- Year built:2018
- Listing ID #:1198112
- Added:49 day(s) ago
- Updated:December 18, 2025 at 01:34 PM
Rooms and interior
- Bedrooms:4
- Total bathrooms:4
- Full bathrooms:3
- Half bathrooms:1
- Living area:3,719 sq. ft.
Heating and cooling
- Cooling:Central Electric
- Heating:Central Gas
Structure and exterior
- Roof:Composition
- Year built:2018
- Building area:3,719 sq. ft.
- Lot area:0.29 Acres
Schools
- High school:Memorial HS
- Middle school:Cimarron MS
- Elementary school:Chisholm ES
Utilities
- Water:Public
Finances and disclosures
- Price:$663,150
- Price per sq. ft.:$178.31
New listings near 3000 Warwick Place
- New
 $339,900Active3 beds 2 baths1,721 sq. ft.
$339,900Active3 beds 2 baths1,721 sq. ft.4340 Overlook Pass, Edmond, OK 73025
MLS# 1206622Listed by: AUTHENTIC REAL ESTATE GROUP - New
 $405,900Active3 beds 2 baths2,175 sq. ft.
$405,900Active3 beds 2 baths2,175 sq. ft.16225 Whistle Creek Boulevard, Edmond, OK 73013
MLS# 1206625Listed by: AUTHENTIC REAL ESTATE GROUP - New
 $1,399,900Active4 beds 5 baths5,367 sq. ft.
$1,399,900Active4 beds 5 baths5,367 sq. ft.10800 Sorentino Drive, Arcadia, OK 73007
MLS# 1206215Listed by: LRE REALTY LLC - New
 $799,900Active3 beds 3 baths2,933 sq. ft.
$799,900Active3 beds 3 baths2,933 sq. ft.2316 Pallante Street, Edmond, OK 73034
MLS# 1206529Listed by: MODERN ABODE REALTY - New
 $795,000Active3 beds 4 baths2,904 sq. ft.
$795,000Active3 beds 4 baths2,904 sq. ft.2308 Pallante Street, Edmond, OK 73034
MLS# 1204287Listed by: MODERN ABODE REALTY - New
 $264,000Active3 beds 2 baths1,503 sq. ft.
$264,000Active3 beds 2 baths1,503 sq. ft.2232 NW 194th Street, Edmond, OK 73012
MLS# 1206418Listed by: METRO FIRST REALTY - New
 $306,510Active3 beds 2 baths1,520 sq. ft.
$306,510Active3 beds 2 baths1,520 sq. ft.18305 Austin Court, Edmond, OK 73012
MLS# 1206464Listed by: CENTRAL OKLAHOMA REAL ESTATE - New
 $327,850Active4 beds 2 baths1,701 sq. ft.
$327,850Active4 beds 2 baths1,701 sq. ft.18221 Austin Court, Edmond, OK 73012
MLS# 1206467Listed by: CENTRAL OKLAHOMA REAL ESTATE - New
 $410,262Active4 beds 3 baths2,219 sq. ft.
$410,262Active4 beds 3 baths2,219 sq. ft.18329 Austin Court, Edmond, OK 73012
MLS# 1206469Listed by: CENTRAL OKLAHOMA REAL ESTATE - Open Sun, 2 to 4pmNew
 $540,000Active4 beds 3 baths2,800 sq. ft.
$540,000Active4 beds 3 baths2,800 sq. ft.5001 Braavos Way, Arcadia, OK 73007
MLS# 1206386Listed by: CHALK REALTY LLC
