3008 Stone Field Way, Edmond, OK 73034
Local realty services provided by:ERA Courtyard Real Estate
Listed by: simon shingleton
Office: keller williams realty elite
MLS#:1202016
Source:OK_OKC
Price summary
- Price:$675,000
- Price per sq. ft.:$238.85
About this home
Luxury living designed for people who want their time back. Stone Hill Cottages at Iron Horse Ranch is where downsizing becomes an upgrade — lock-and-leave luxury, waterfront views, and curated finishes that feel like a custom home. The largest of this unique set of 5 townhomes, this floor plan enjoys Soaring 20' Foot Tall Ceilings in the main living and includes an ADDITIONAL BONUS ROOM Space that could be used for a theater, craft room or large office upstairs along with an ensuite 3rd bedroom with full bath. Imagine mornings on the oversized covered patio overlooking the water… evening walks to the community clubhouse for a workout or time at the pool… and weekends spent living, not maintaining the lawn ( one of the included in services). Ripple Creek Homes reimagined Edmond living — designer lighting, white oak floors, commercial-grade range, and resort-style amenities all along the edge of Hole #12 at The Golf Club of Edmond (formerly Fairfax). The layout of this home is open, light and bright from the southern exposure that opens to patio and water views. Transitional design, warm tones on stained wood cabinetry, and all the features you expect, ample storage, walk-in pantry, oversized island and flexible floorpan. Tucked in the corner of the dining space, a dry bar w/ beverage center & additional built in storage. In the primary suite the oversized room is framed with windows overlooking the water view, you’ll also enjoy a freestanding deep soaker tub and curbless shower + outstanding closet. Another guest bedroom could be an office on first floor adjacent to full bath. This is the life that gives back more than it takes.
Contact an agent
Home facts
- Year built:2024
- Listing ID #:1202016
- Added:91 day(s) ago
- Updated:February 25, 2026 at 01:42 PM
Rooms and interior
- Bedrooms:3
- Total bathrooms:3
- Full bathrooms:3
- Living area:2,826 sq. ft.
Heating and cooling
- Cooling:Central Electric
- Heating:Central Gas
Structure and exterior
- Roof:Heavy Comp
- Year built:2024
- Building area:2,826 sq. ft.
- Lot area:0.09 Acres
Schools
- High school:Memorial HS
- Middle school:Central MS
- Elementary school:Centennial ES
Utilities
- Water:Public
Finances and disclosures
- Price:$675,000
- Price per sq. ft.:$238.85
New listings near 3008 Stone Field Way
- New
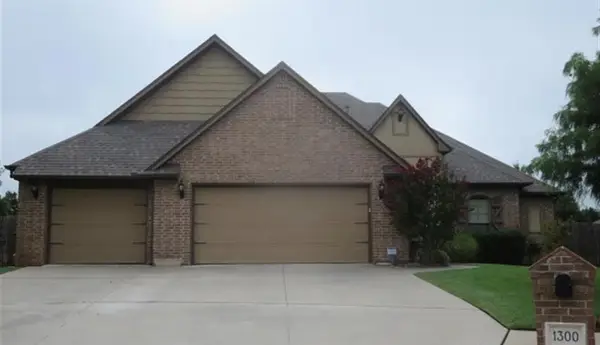 $440,000Active4 beds 2 baths2,295 sq. ft.
$440,000Active4 beds 2 baths2,295 sq. ft.1300 Glenmere Court, Edmond, OK 73003
MLS# 1213437Listed by: METRO FIRST REALTY OF EDMOND - New
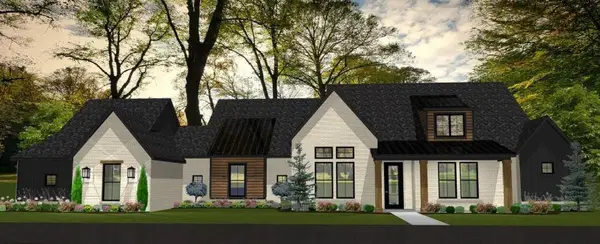 $959,500Active4 beds 3 baths3,205 sq. ft.
$959,500Active4 beds 3 baths3,205 sq. ft.1124 Statehood Street, Edmond, OK 73034
MLS# 1215815Listed by: MCCALEB HOMES - New
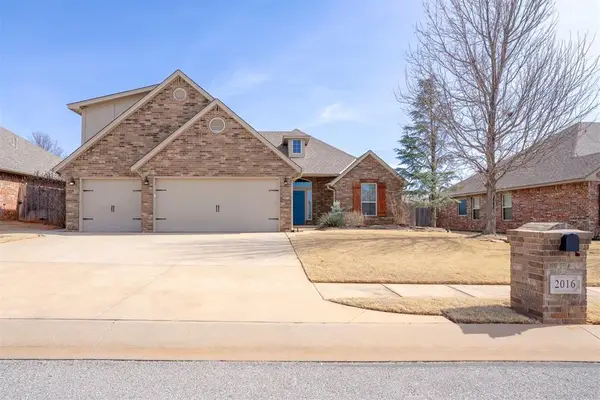 $389,900Active4 beds 3 baths2,186 sq. ft.
$389,900Active4 beds 3 baths2,186 sq. ft.2016 Kendal Court, Edmond, OK 73003
MLS# 1215837Listed by: METRO FIRST REALTY OF EDMOND - New
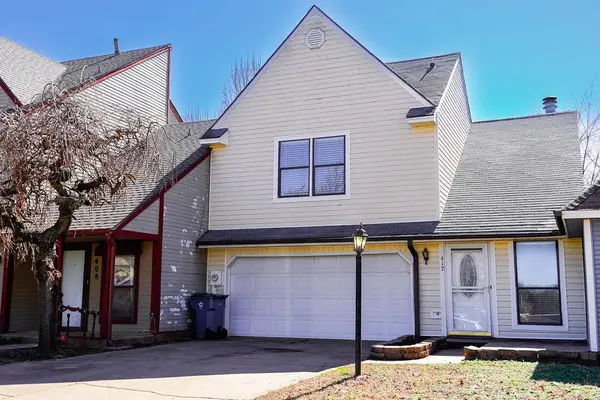 $190,000Active2 beds 2 baths1,422 sq. ft.
$190,000Active2 beds 2 baths1,422 sq. ft.412 Abilene Avenue, Edmond, OK 73003
MLS# 1215030Listed by: RE/MAX ENERGY REAL ESTATE - New
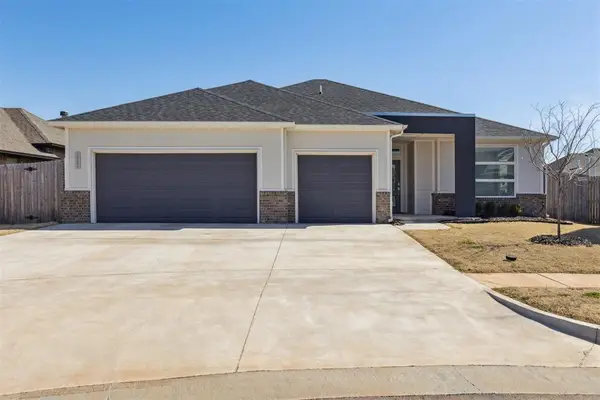 $420,000Active4 beds 2 baths2,004 sq. ft.
$420,000Active4 beds 2 baths2,004 sq. ft.15404 Avalon Lane, Edmond, OK 73013
MLS# 1215553Listed by: THE REAL ESTATE LAB, LLC - New
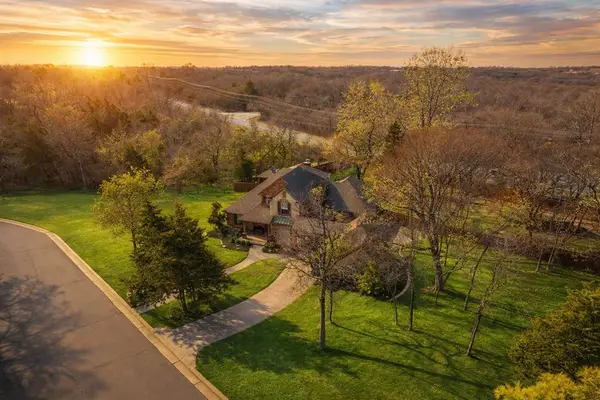 Listed by ERA$750,000Active4 beds 3 baths3,329 sq. ft.
Listed by ERA$750,000Active4 beds 3 baths3,329 sq. ft.4300 Pine Creek, Edmond, OK 73034
MLS# 1215712Listed by: ERA COURTYARD REAL ESTATE - New
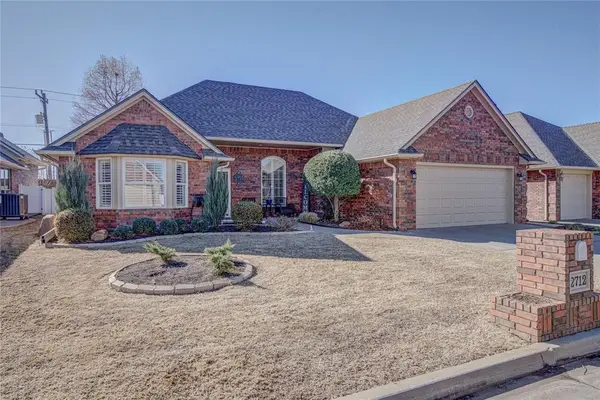 $379,900Active3 beds 3 baths2,276 sq. ft.
$379,900Active3 beds 3 baths2,276 sq. ft.Address Withheld By Seller, Edmond, OK 73013
MLS# 1212959Listed by: CHINOWTH & COHEN - New
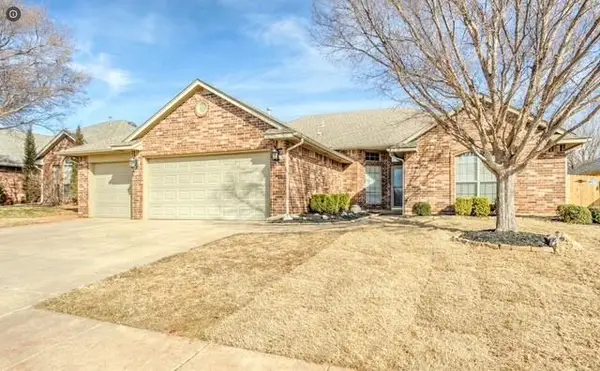 $312,000Active4 beds 2 baths1,981 sq. ft.
$312,000Active4 beds 2 baths1,981 sq. ft.16704 Hardwood Place, Edmond, OK 73012
MLS# 1215743Listed by: METRO FIRST REALTY OF EDMOND - New
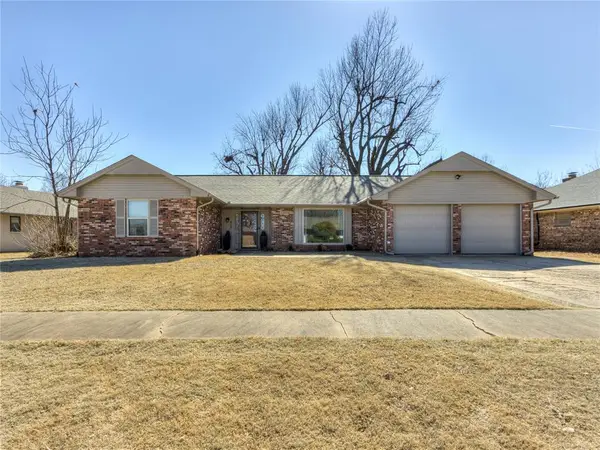 $269,900Active3 beds 2 baths1,772 sq. ft.
$269,900Active3 beds 2 baths1,772 sq. ft.808 Owens Avenue, Edmond, OK 73013
MLS# 1215469Listed by: TURNER REAL ESTATE TEAM, INC - New
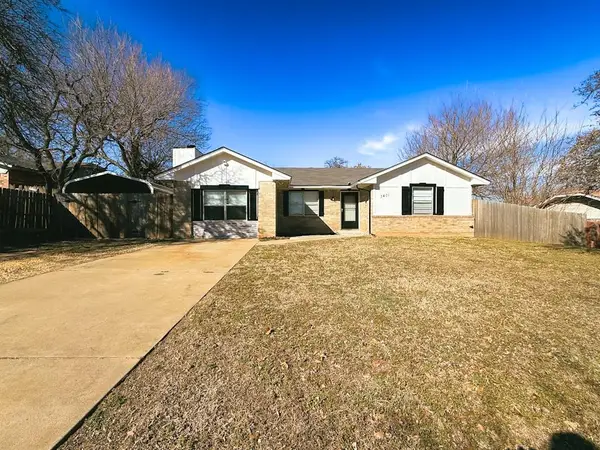 $190,000Active3 beds 2 baths1,257 sq. ft.
$190,000Active3 beds 2 baths1,257 sq. ft.3401 E Noble Drive, Edmond, OK 73034
MLS# 1215741Listed by: RE/MAX AT HOME

