3101 Chickadee Lane, Edmond, OK 73012
Local realty services provided by:ERA Courtyard Real Estate
Listed by:tracy thomas jungels
Office:stetson bentley
MLS#:1170722
Source:OK_OKC
3101 Chickadee Lane,Edmond, OK 73012
$782,000
- 3 Beds
- 3 Baths
- 2,913 sq. ft.
- Single family
- Pending
Price summary
- Price:$782,000
- Price per sq. ft.:$268.45
About this home
Welcome to FALLBROOK, one of Edmond's most desirable neighborhoods! This owner custom completed plan offers upgraded modern finishes with a traditional touch. LG windows for great natural light. A very versatile floor plan & spacious rooms. 3rd bedroom/Study option. Study can be 2nd dining. Butler's & walk-in pantry, fabulous storage, luxury owner's retreat & bath with 2 primary vanities & 2 closets-connect to utility room feature. Walk-Out storage/future build-out space available. Large covered patio offers additional entertaining space for gatherings. 3 car-tandem garage, TREX fencing, garage door openers, full guttering & irrigation are a few of the custom features. Enjoy the finest community amenities situated on acres of manicured common area. Clubhouse offers a full serving kitchen w/large entertaining space and workout facility. Lovely walking trail with several community ponds. Sports courts include volleyball and full court basketball.
Contact an agent
Home facts
- Year built:2024
- Listing ID #:1170722
- Added:1 day(s) ago
- Updated:November 02, 2025 at 04:10 AM
Rooms and interior
- Bedrooms:3
- Total bathrooms:3
- Full bathrooms:2
- Half bathrooms:1
- Living area:2,913 sq. ft.
Heating and cooling
- Cooling:Central Electric
- Heating:Central Gas
Structure and exterior
- Roof:Heavy Comp
- Year built:2024
- Building area:2,913 sq. ft.
- Lot area:0.24 Acres
Schools
- High school:North HS
- Middle school:Cheyenne MS
- Elementary school:Frontier ES
Utilities
- Water:Public
Finances and disclosures
- Price:$782,000
- Price per sq. ft.:$268.45
New listings near 3101 Chickadee Lane
- New
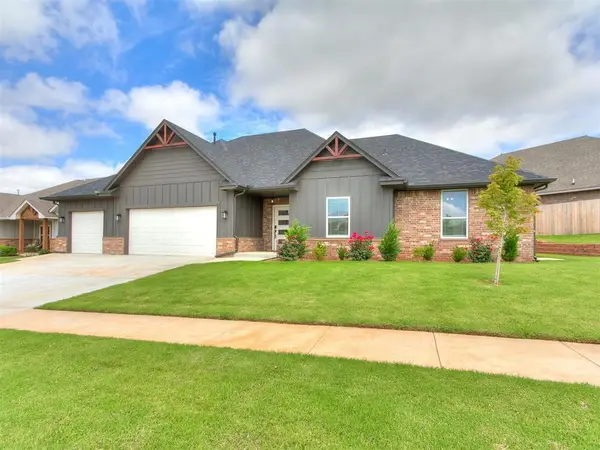 $469,900Active4 beds 3 baths2,360 sq. ft.
$469,900Active4 beds 3 baths2,360 sq. ft.15813 Langley Way, Edmond, OK 73013
MLS# 1199771Listed by: EXP REALTY, LLC - New
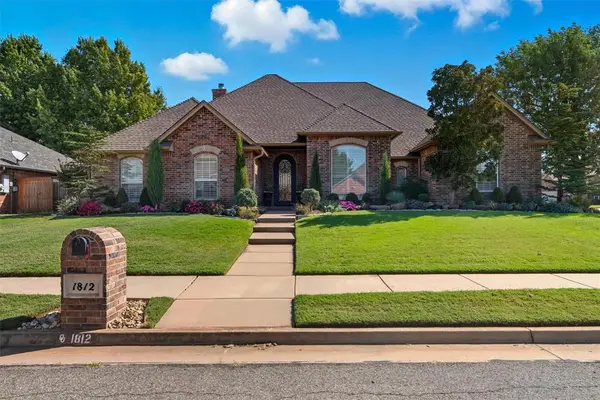 $425,000Active3 beds 3 baths2,439 sq. ft.
$425,000Active3 beds 3 baths2,439 sq. ft.1812 Natchez Road, Edmond, OK 73012
MLS# 1198268Listed by: FIRST SOURCE REAL ESTATE INC. - Open Sun, 2 to 4pmNew
 $515,000Active4 beds 3 baths2,789 sq. ft.
$515,000Active4 beds 3 baths2,789 sq. ft.19605 Dalemead Way, Edmond, OK 73012
MLS# 1199544Listed by: OKLAHOME REAL ESTATE - New
 $315,000Active3 beds 2 baths1,620 sq. ft.
$315,000Active3 beds 2 baths1,620 sq. ft.7027 NW 161st Street, Edmond, OK 73013
MLS# 1199736Listed by: COLLECTION 7 REALTY - New
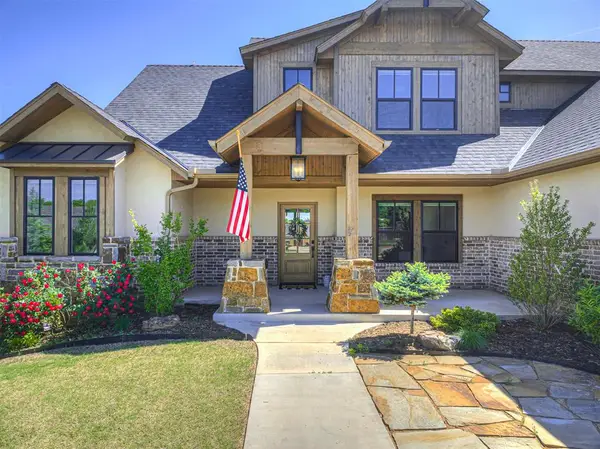 Listed by ERA$685,000Active4 beds 3 baths3,072 sq. ft.
Listed by ERA$685,000Active4 beds 3 baths3,072 sq. ft.7308 Sunset Sail Avenue, Edmond, OK 73034
MLS# 1199737Listed by: ERA COURTYARD REAL ESTATE - New
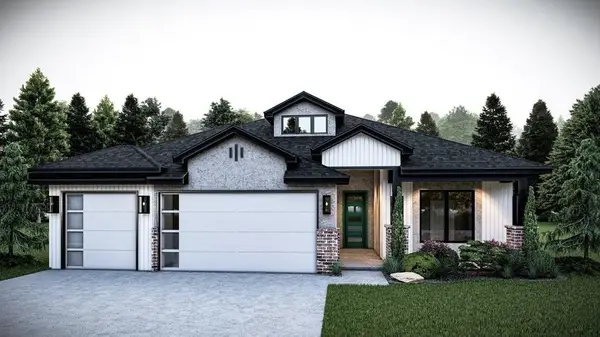 $449,900Active4 beds 3 baths2,187 sq. ft.
$449,900Active4 beds 3 baths2,187 sq. ft.7128 NW 155th Street, Edmond, OK 73013
MLS# 1197873Listed by: CHINOWTH & COHEN - New
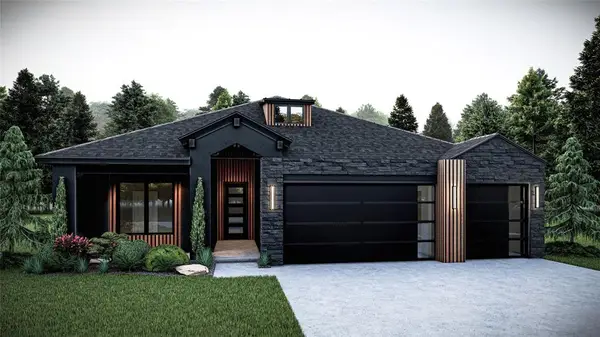 $455,900Active3 beds 3 baths2,187 sq. ft.
$455,900Active3 beds 3 baths2,187 sq. ft.7125 NW 155th Street, Edmond, OK 73013
MLS# 1197880Listed by: CHINOWTH & COHEN - New
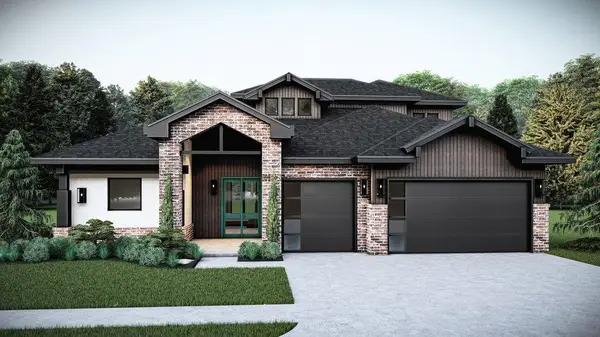 $499,900Active4 beds 4 baths2,416 sq. ft.
$499,900Active4 beds 4 baths2,416 sq. ft.7121 NW 155th Street, Edmond, OK 73013
MLS# 1197884Listed by: CHINOWTH & COHEN - New
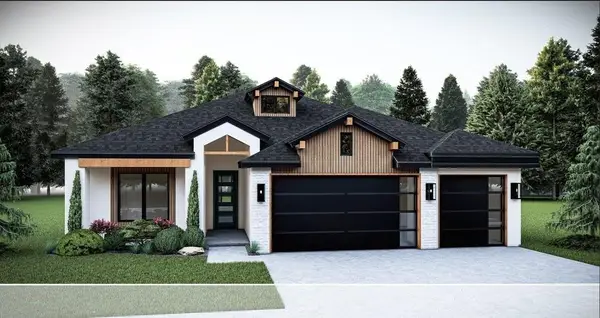 $453,900Active4 beds 3 baths2,187 sq. ft.
$453,900Active4 beds 3 baths2,187 sq. ft.7120 NW 155th Street, Edmond, OK 73013
MLS# 1197894Listed by: CHINOWTH & COHEN
