3424 NW 189th Street, Edmond, OK 73012
Local realty services provided by:ERA Courtyard Real Estate
Listed by: makinsey zacker
Office: keller williams realty elite
MLS#:1211107
Source:OK_OKC
3424 NW 189th Street,Edmond, OK 73012
$399,900
- 4 Beds
- 3 Baths
- - sq. ft.
- Single family
- Sold
Sorry, we are unable to map this address
Price summary
- Price:$399,900
About this home
Located in the highly sought-after Grove community, this stunning 4-bed, 2.5-bath residence offers a perfect balance of style, comfort, and serene waterfront views. From the moment you arrive, the home’s charm is evident with its well-maintained landscaping, mature greenery, and inviting curb appeal. Recent improvements include primary A/C unit replaced June 2025, freshly painted interiors (walls and cabinetry), brand-new carpet, and a recently replaced roof and gutters. Inside, the living area greets you with beautiful scraped hardwood floors, an elegant brick fireplace, and detailed crown molding. Just off the entry, you’ll also find a spacious storage closet tucked beneath the staircase. The open-concept design flows seamlessly into the kitchen, which is complete with a gas range, stone countertops, and a generous dining space. Two secondary bedrooms share a full bath just off the kitchen, while the primary suite—positioned near the entry—features vaulted ceilings, a jetted soaking tub, and an oversized walk-in closet. A versatile fourth bedroom, complete with bay window and walk-in closet, can easily serve as a home office. Upstairs, a bonus room currently set up as a theater includes its own bathroom for added convenience. Out back, enjoy a covered patio with TV mount, enhanced by thoughtful details like fence lighting. The oversized lot (nearly a quarter acre, MOL) backs up to a pond and greenbelt, offering an uncommon view in this community. Within walking distance to the neighborhood elementary school, this home also provides access to top-notch amenities including two clubhouses with full gyms, three swimming pools, multiple parks, soccer fields, and paved walking trails.
Contact an agent
Home facts
- Year built:2013
- Listing ID #:1211107
- Added:161 day(s) ago
- Updated:February 20, 2026 at 08:10 PM
Rooms and interior
- Bedrooms:4
- Total bathrooms:3
- Full bathrooms:2
- Half bathrooms:1
Heating and cooling
- Cooling:Zoned Electric
- Heating:Zoned Gas
Structure and exterior
- Roof:Composition
- Year built:2013
Schools
- High school:Deer Creek HS
- Middle school:Deer Creek Intermediate School
- Elementary school:Grove Valley ES
Utilities
- Water:Public
Finances and disclosures
- Price:$399,900
New listings near 3424 NW 189th Street
- New
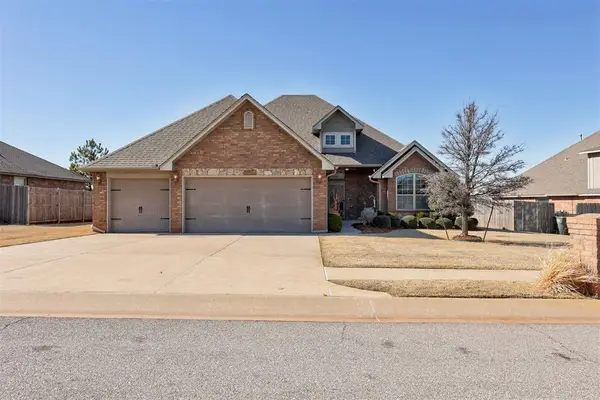 $400,000Active4 beds 3 baths2,203 sq. ft.
$400,000Active4 beds 3 baths2,203 sq. ft.5009 Champlain Place, Edmond, OK 73025
MLS# 1212233Listed by: ATRIUM REALTY - New
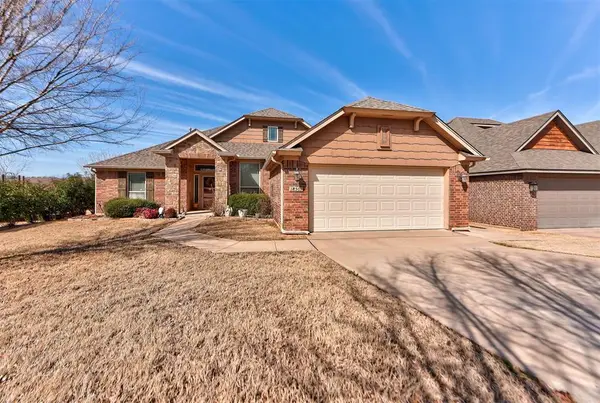 $325,000Active3 beds 2 baths1,959 sq. ft.
$325,000Active3 beds 2 baths1,959 sq. ft.18501 Las Meninas Drive, Edmond, OK 73012
MLS# 1215038Listed by: H&W REALTY BRANCH - New
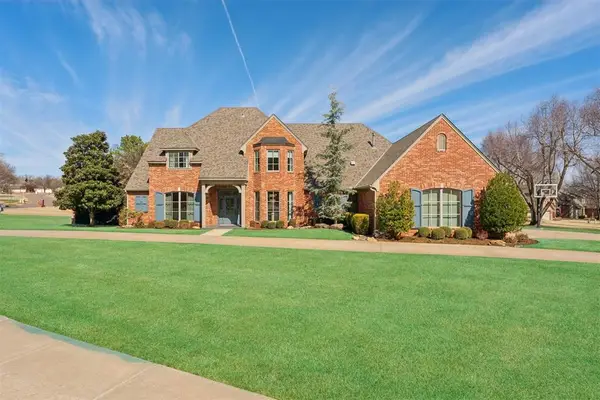 $859,000Active5 beds 5 baths4,522 sq. ft.
$859,000Active5 beds 5 baths4,522 sq. ft.2609 Sweetbriar, Edmond, OK 73034
MLS# 1215172Listed by: BRICKS AND BRANCHES REALTY - New
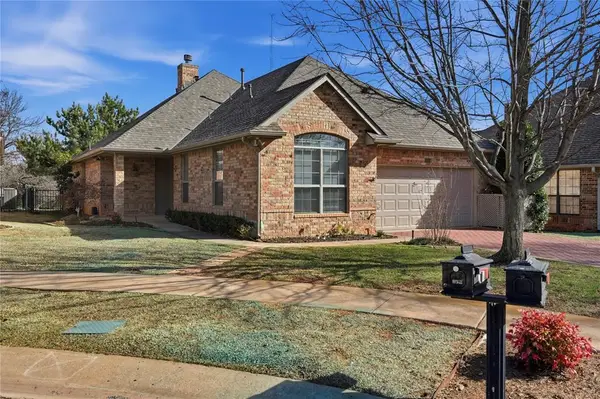 $330,000Active3 beds 2 baths1,787 sq. ft.
$330,000Active3 beds 2 baths1,787 sq. ft.3916 Tamarac Court, Edmond, OK 73003
MLS# 1215301Listed by: METRO FIRST REALTY - New
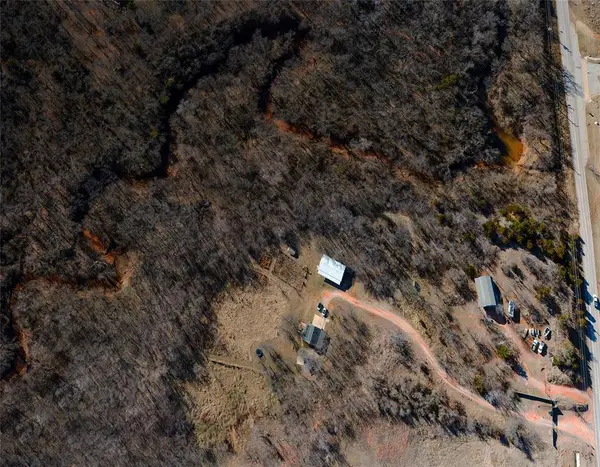 $795,000Active10.21 Acres
$795,000Active10.21 Acres2204 NE 122nd Street, Edmond, OK 73013
MLS# 1215308Listed by: RE/MAX PREFERRED - New
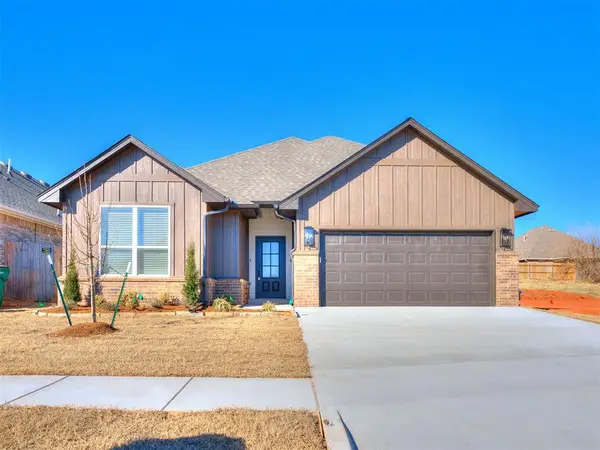 $405,900Active3 beds 2 baths2,175 sq. ft.
$405,900Active3 beds 2 baths2,175 sq. ft.16225 Whistle Creek Boulevard, Edmond, OK 73013
MLS# 1215327Listed by: AUTHENTIC REAL ESTATE GROUP - New
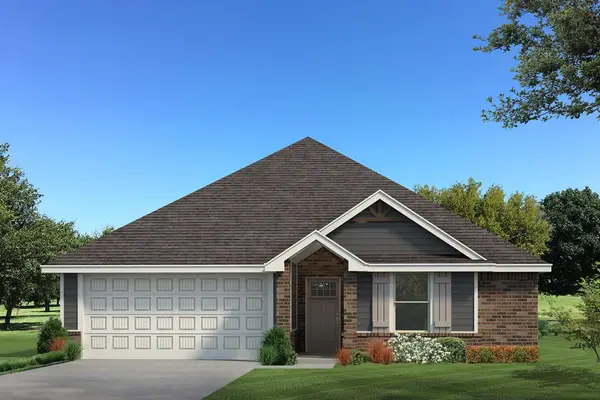 $295,490Active3 beds 2 baths1,200 sq. ft.
$295,490Active3 beds 2 baths1,200 sq. ft.2229 NW 170th Street, Edmond, OK 73013
MLS# 1215296Listed by: PREMIUM PROP, LLC - New
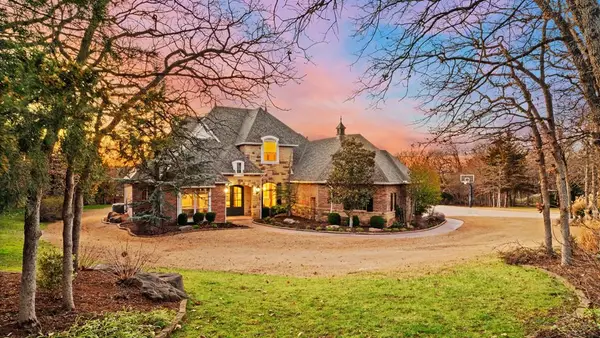 $1,066,000Active5 beds 5 baths4,495 sq. ft.
$1,066,000Active5 beds 5 baths4,495 sq. ft.1503 Redbud Hollow, Edmond, OK 73034
MLS# 1213743Listed by: THE AGENCY - New
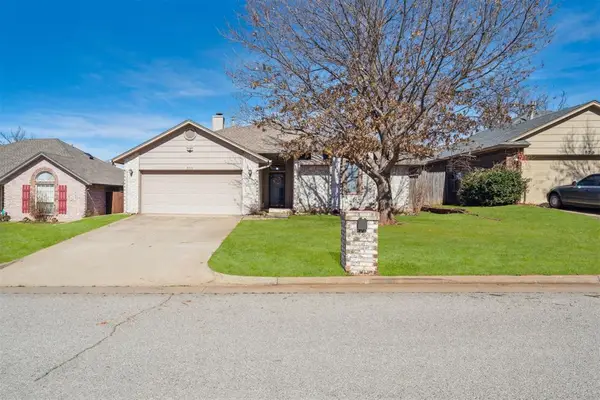 $239,900Active3 beds 2 baths1,629 sq. ft.
$239,900Active3 beds 2 baths1,629 sq. ft.533 NW 170th Street, Edmond, OK 73012
MLS# 1214676Listed by: MCGRAW REALTORS (BO) - Open Sun, 2 to 4pmNew
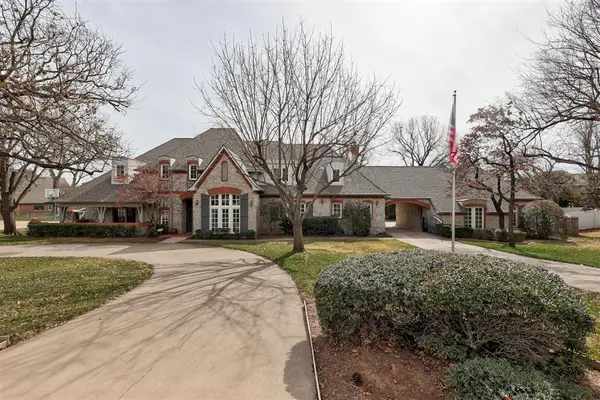 $900,000Active4 beds 6 baths5,424 sq. ft.
$900,000Active4 beds 6 baths5,424 sq. ft.1916 Worthington Lane, Edmond, OK 73013
MLS# 1214974Listed by: SAGE SOTHEBY'S REALTY

