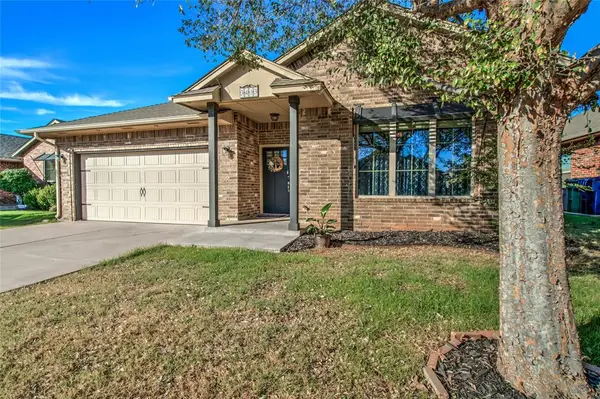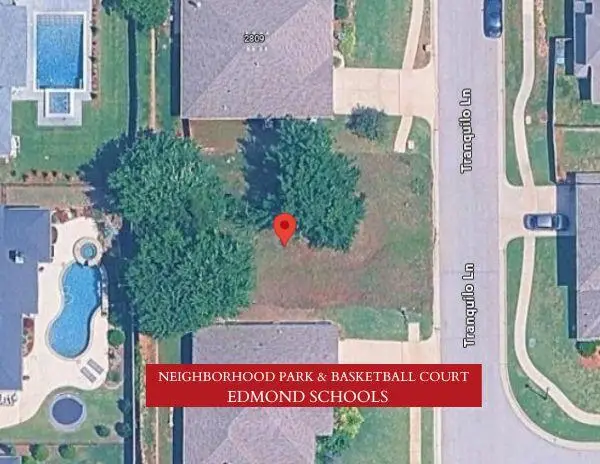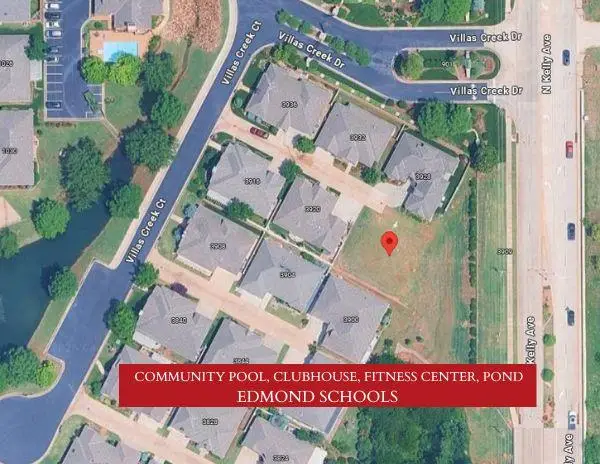3513 NW 175th Street, Edmond, OK 73012
Local realty services provided by:ERA Courtyard Real Estate
Listed by:cole strickland
Office:metro mark realtors
MLS#:1189985
Source:OK_OKC
3513 NW 175th Street,Edmond, OK 73012
$1,038,000
- 4 Beds
- 4 Baths
- - sq. ft.
- Single family
- Sold
Sorry, we are unable to map this address
Price summary
- Price:$1,038,000
About this home
Custom Build by Tim Hughes in Rose Creek! This beautiful home was thoughtfully designed with 3 bedrooms downstairs while also offering a large living space with wet bar for entertaining and giant picture windows providing tons of natural light! The oversized kitchen has ample storage, 2 pantries and a large eating area overlooking the backyard and lake! The Primary Suite continues the theme of large picture windows, HUGE bathroom with a large shower and one of the largest closets! Upstairs has a guest suite currently with a king sized bed, full bathroom and big bonus room with drink bar! An additional 500+ sq/ft attic space is already framed, insulated and has electrical which could easily be finished out for an extra flex space and instant equity! The backyard is spacious with many mature trees and overlooks the lake, perfect to add a pool if one desires! This wonderful home also includes a walk in storm shelter connected to the laundry room, 3 car garage with a large protected driveway space for younger kids, 14ft ceilings, extra driveway parking, Deer Creek Schools, 24/7 patrolled security and pool and fitness center! Contact the listing agent for a private showing today!
Contact an agent
Home facts
- Year built:2016
- Listing ID #:1189985
- Added:56 day(s) ago
- Updated:November 01, 2025 at 03:09 AM
Rooms and interior
- Bedrooms:4
- Total bathrooms:4
- Full bathrooms:3
- Half bathrooms:1
Heating and cooling
- Cooling:Zoned Electric
- Heating:Zoned Gas
Structure and exterior
- Roof:Heavy Comp
- Year built:2016
Schools
- High school:Deer Creek HS
- Middle school:Deer Creek MS
- Elementary school:Grove Valley ES
Utilities
- Water:Public
Finances and disclosures
- Price:$1,038,000
New listings near 3513 NW 175th Street
- New
 $499,000Active4 beds 3 baths2,501 sq. ft.
$499,000Active4 beds 3 baths2,501 sq. ft.4155 Woodridge Trail, Edmond, OK 73034
MLS# 1199685Listed by: PORCHLIGHT REAL ESTATE LLC - New
 $250,000Active3 beds 2 baths1,797 sq. ft.
$250,000Active3 beds 2 baths1,797 sq. ft.2321 Santa Fe Circle, Edmond, OK 73012
MLS# 1199617Listed by: KELLER WILLIAMS CENTRAL OK ED - New
 $430,000Active4 beds 3 baths2,120 sq. ft.
$430,000Active4 beds 3 baths2,120 sq. ft.15809 Aparados Way, Edmond, OK 73013
MLS# 1199517Listed by: CB/MIKE JONES COMPANY - New
 $550,000Active4 beds 4 baths3,220 sq. ft.
$550,000Active4 beds 4 baths3,220 sq. ft.1009 Glenridge Drive, Edmond, OK 73013
MLS# 1198348Listed by: ACCESS REAL ESTATE LLC - New
 $339,900Active4 beds 3 baths2,061 sq. ft.
$339,900Active4 beds 3 baths2,061 sq. ft.16005 Wild Creek Drive, Edmond, OK 73013
MLS# 1199692Listed by: REALTY EXPERTS INC - New
 Listed by ERA$639,597Active4 beds 3 baths2,793 sq. ft.
Listed by ERA$639,597Active4 beds 3 baths2,793 sq. ft.12800 Hidden Trail, Edmond, OK 73007
MLS# 1199633Listed by: ERA COURTYARD REAL ESTATE - Open Sun, 2 to 4pmNew
 $285,000Active3 beds 2 baths1,491 sq. ft.
$285,000Active3 beds 2 baths1,491 sq. ft.3413 NW 163rd Street, Edmond, OK 73013
MLS# 1197289Listed by: OKLAHOME REAL ESTATE - New
 $100,000Active0.15 Acres
$100,000Active0.15 Acres2801 Tranquilo Lane, Edmond, OK 73034
MLS# 1199467Listed by: KELLER WILLIAMS CENTRAL OK ED - New
 $100,000Active0.14 Acres
$100,000Active0.14 Acres3924 Villas Creek Court, Edmond, OK 73003
MLS# 1199480Listed by: KELLER WILLIAMS CENTRAL OK ED - New
 $100,000Active0.14 Acres
$100,000Active0.14 Acres909 Villas Creek Drive, Edmond, OK 73003
MLS# 1199484Listed by: KELLER WILLIAMS CENTRAL OK ED
