3608 Ridgewood Drive, Edmond, OK 73013
Local realty services provided by:ERA Courtyard Real Estate
Listed by:hilary miller
Office:exp realty, llc.
MLS#:1193684
Source:OK_OKC
3608 Ridgewood Drive,Edmond, OK 73013
$425,000
- 4 Beds
- 4 Baths
- 2,691 sq. ft.
- Single family
- Active
Upcoming open houses
- Sun, Oct 1202:00 pm - 04:00 pm
Price summary
- Price:$425,000
- Price per sq. ft.:$157.93
About this home
This mid-century modern home offers classic architectural style with plenty of space and potential, set on nearly an acre (.91) of lush, landscaped grounds. While the property has been well loved, it is ready for your updates and personal touches to make it truly shine.
Inside, you’ll find a spacious living room centered around a welcoming fireplace, 3 bedrooms plus a versatile bonus room (or optional 4th bedroom), along with 2 full bathrooms and 2 half bathrooms. The kitchen provides white cabinetry, abundant storage, and an eat-in dining area, while the formal dining room off the living area easily fits an eight-person table.
The primary suite includes access to a screened Florida room and outdoor deck—an ideal canvas for creating your own retreat for entertaining and relaxing. Plantation shutters and walls of windows bring in natural light throughout.
The property features a sprinkler system to maintain the expansive lawn, and at the back you’ll find a large shop with electricity, A/C, and a full size garage door—perfect for projects, hobbies, or storage.
With its prime location, timeless design, and generous lot size, this home is ready for a new owner to reimagine and restore it to its full potential.
Contact an agent
Home facts
- Year built:1978
- Listing ID #:1193684
- Added:1 day(s) ago
- Updated:October 09, 2025 at 12:14 AM
Rooms and interior
- Bedrooms:4
- Total bathrooms:4
- Full bathrooms:2
- Half bathrooms:2
- Living area:2,691 sq. ft.
Heating and cooling
- Cooling:Central Electric
- Heating:Central Gas
Structure and exterior
- Roof:Composition
- Year built:1978
- Building area:2,691 sq. ft.
- Lot area:0.91 Acres
Schools
- High school:Memorial HS
- Middle school:Cimarron MS
- Elementary school:Chisholm ES
Finances and disclosures
- Price:$425,000
- Price per sq. ft.:$157.93
New listings near 3608 Ridgewood Drive
- New
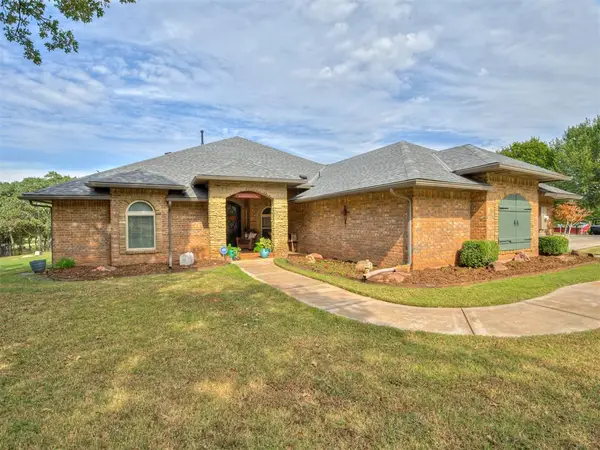 $775,000Active4 beds 5 baths3,231 sq. ft.
$775,000Active4 beds 5 baths3,231 sq. ft.13401 E 33rd Street, Jones, OK 73049
MLS# 1194769Listed by: CENTURY 21 JUDGE FITE COMPANY - New
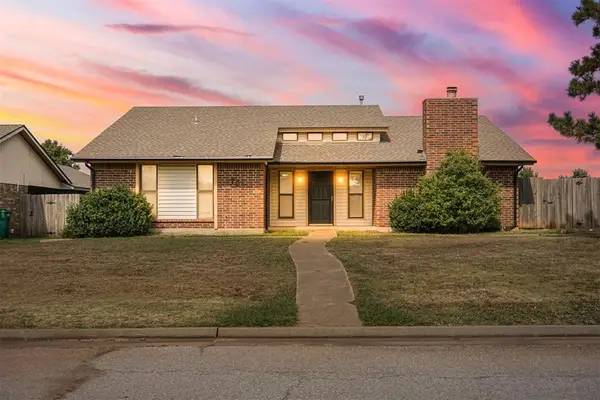 $225,000Active3 beds 2 baths1,570 sq. ft.
$225,000Active3 beds 2 baths1,570 sq. ft.701 NW 141st Street, Edmond, OK 73013
MLS# 1195156Listed by: DRAGONFLY REALTY & MANAGEMENT - New
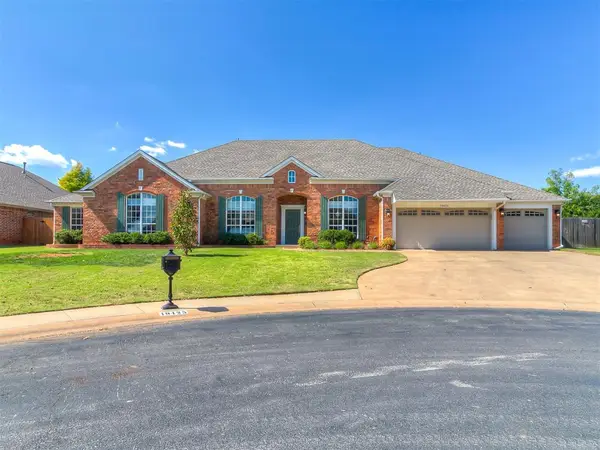 $573,599Active4 beds 4 baths3,367 sq. ft.
$573,599Active4 beds 4 baths3,367 sq. ft.19425 Stubblefield Lane, Edmond, OK 73012
MLS# 1194284Listed by: RE/MAX AT HOME - New
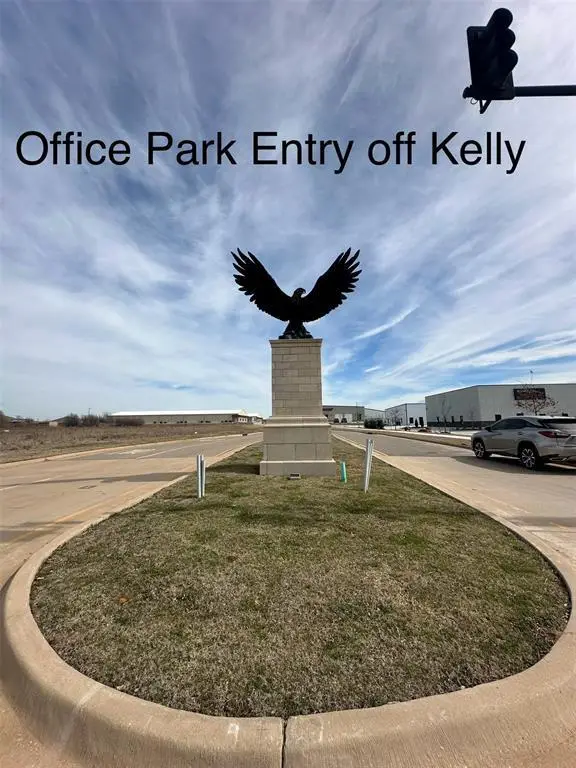 $1,350,000Active3.44 Acres
$1,350,000Active3.44 Acres0000 S Fretz Avenue, Edmond, OK 73013
MLS# 1195116Listed by: METRO BROKERS OK/OKC BRANCH - New
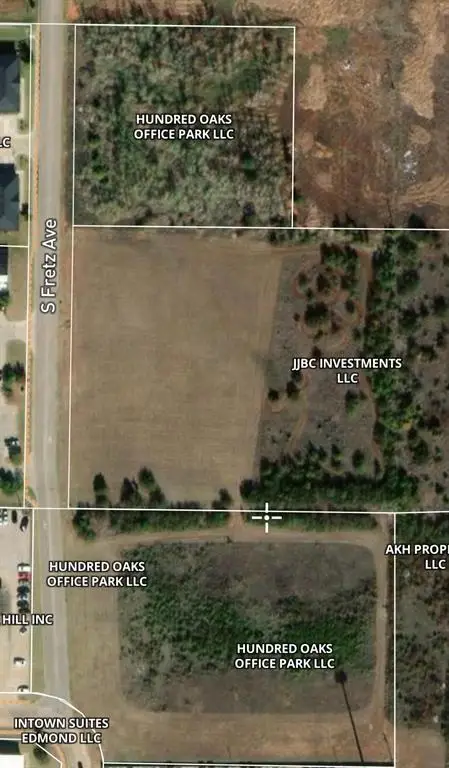 $740,000Active1.89 Acres
$740,000Active1.89 Acres0 S Fretz Avenue, Edmond, OK 73013
MLS# 1195120Listed by: METRO BROKERS OK/OKC BRANCH - New
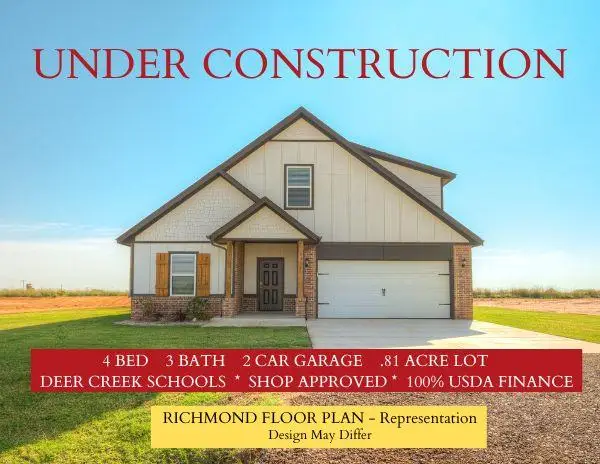 $344,105Active4 beds 3 baths1,990 sq. ft.
$344,105Active4 beds 3 baths1,990 sq. ft.9881 Livingston Road, Edmond, OK 73025
MLS# 1195059Listed by: KELLER WILLIAMS CENTRAL OK ED - Open Sat, 2 to 4pmNew
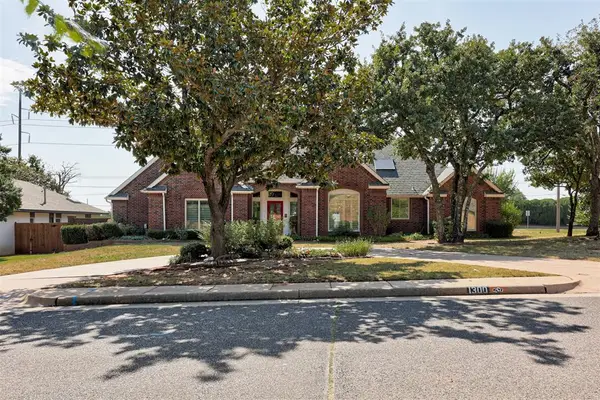 $512,000Active3 beds 3 baths3,138 sq. ft.
$512,000Active3 beds 3 baths3,138 sq. ft.1300 Eagle Drive, Edmond, OK 73034
MLS# 1195062Listed by: GENESYS REAL ESTATE - New
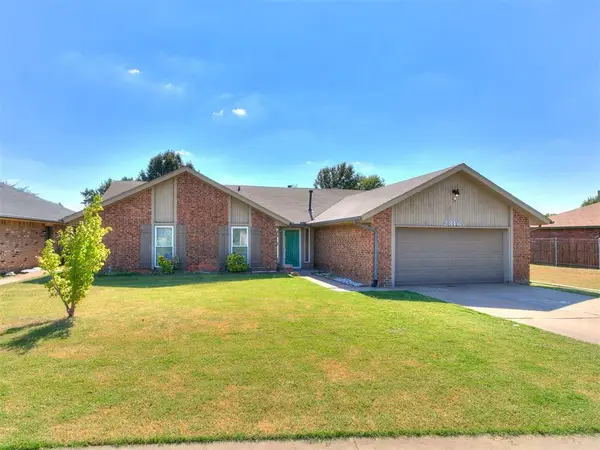 $284,900Active4 beds 2 baths1,936 sq. ft.
$284,900Active4 beds 2 baths1,936 sq. ft.2816 Morgan Trail, Edmond, OK 73012
MLS# 1195070Listed by: RISE ABOVE REALTY - New
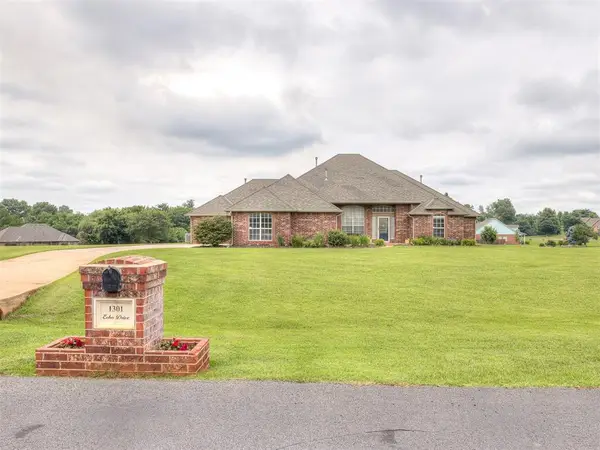 $499,999Active4 beds 3 baths2,710 sq. ft.
$499,999Active4 beds 3 baths2,710 sq. ft.1301 Echo Drive, Edmond, OK 73034
MLS# 1195045Listed by: KELLER WILLIAMS REALTY ELITE
