3617 Stagmoor Road, Edmond, OK 73034
Local realty services provided by:ERA Courtyard Real Estate
Listed by:cindy keathly
Office:copper creek real estate
MLS#:1175252
Source:OK_OKC
3617 Stagmoor Road,Edmond, OK 73034
$875,000
- 4 Beds
- 5 Baths
- 4,000 sq. ft.
- Single family
- Active
Price summary
- Price:$875,000
- Price per sq. ft.:$218.75
About this home
This one of a kind, custom built home in the highly coveted Redmont Trace, is ready for its new owners. No detail has been left undone starting with the scenic view as you approach this estate. You will see the stucco exterior & grand windows, solid core doors (throughout) as you pull into the driveway. Enter through the custom arched foyer & admire the detailed hardwood flooring pattern. The formal dining area is a stunner with tone of natural light and open area to the living space. Perfect for entertaining or gathering by the focal fireplace, the living area is open & bright and connects to the kitchen. This chef's dream awaits you with a large bar area for seating, double ovens, under counter microwave, 6 burner cooktop, built-in refrigerator and freezer and so much more! Every cabinet and storage area has been meticulously thought out and planned. Head through the kitchen to the office nook, perfectly tucked away. One of the show stoppers in this home is the media room/optional 4th bedroom. Complete with sound barrier ceiling and perfect for movies, playroom or extra living space. The primary suite is secluded & has an amazing view of the pool & backyard. The high ceilings & natural light make it perfect for relaxing. As you enter the primary bathroom, the free standing tub with stone feature above & walk-through shower will impress as well as separate vanities and plenty of room to spread out. The primary closet is a dream with built-ins galore. The secondary bedrooms each have their own adjoining bathrooms. Get ready to be stunned by the outside living area as you head into the backyard. The custom covered patio complete with a bar for seating, sound system and space for entertaining are incredible. The pool with diving board & slide are ideal for family afternoons in the summer. With over 3/4 of an acre, there is still grassy area complete with volleyball and room for the dogs to play. You won't find another home like this in Edmond and it won't last long!
Contact an agent
Home facts
- Year built:2011
- Listing ID #:1175252
- Added:135 day(s) ago
- Updated:October 26, 2025 at 12:33 PM
Rooms and interior
- Bedrooms:4
- Total bathrooms:5
- Full bathrooms:3
- Half bathrooms:2
- Living area:4,000 sq. ft.
Structure and exterior
- Roof:Composition
- Year built:2011
- Building area:4,000 sq. ft.
- Lot area:0.8 Acres
Schools
- High school:North HS
- Middle school:Sequoyah MS
- Elementary school:John Ross ES
Utilities
- Water:Public
- Sewer:Septic Tank
Finances and disclosures
- Price:$875,000
- Price per sq. ft.:$218.75
New listings near 3617 Stagmoor Road
- New
 $280,000Active3 beds 2 baths1,553 sq. ft.
$280,000Active3 beds 2 baths1,553 sq. ft.16012 Deer Ct Court, Edmond, OK 73013
MLS# 1197743Listed by: SALT REAL ESTATE INC - New
 $679,900Active4 beds 4 baths2,950 sq. ft.
$679,900Active4 beds 4 baths2,950 sq. ft.Address Withheld By Seller, Edmond, OK 73013
MLS# 1197557Listed by: CHINOWTH & COHEN - New
 $689,900Active4 beds 4 baths3,050 sq. ft.
$689,900Active4 beds 4 baths3,050 sq. ft.15440 Capri Lane, Edmond, OK 73013
MLS# 1197561Listed by: CHINOWTH & COHEN - New
 $609,900Active4 beds 4 baths2,653 sq. ft.
$609,900Active4 beds 4 baths2,653 sq. ft.15432 Capri Lane, Edmond, OK 73013
MLS# 1197563Listed by: CHINOWTH & COHEN - New
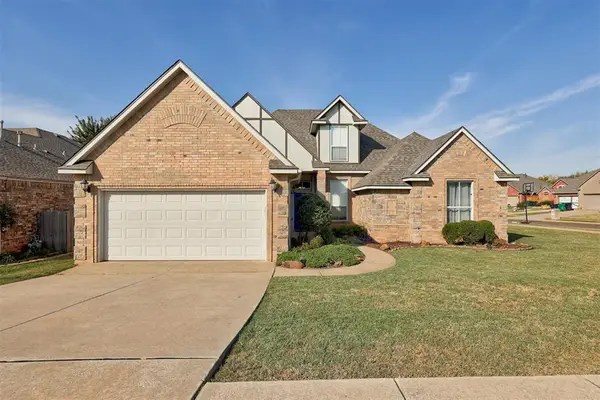 $338,999Active4 beds 3 baths2,482 sq. ft.
$338,999Active4 beds 3 baths2,482 sq. ft.16617 Cordillera Way, Edmond, OK 73012
MLS# 1197808Listed by: KELLER WILLIAMS REALTY ELITE - New
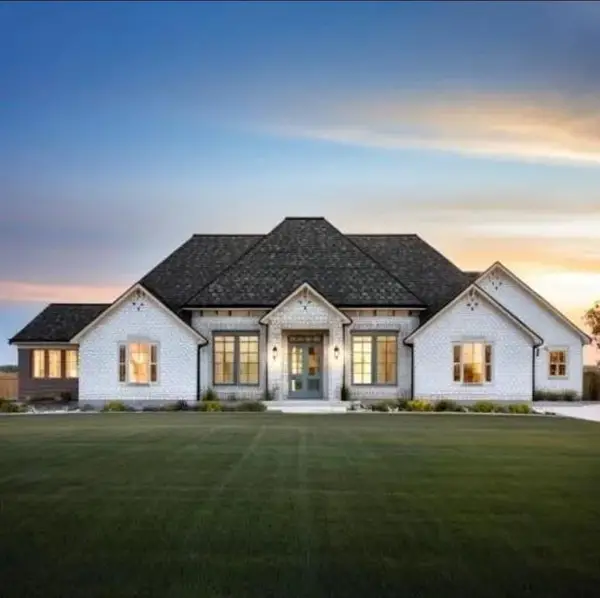 Listed by ERA$599,980Active4 beds 3 baths2,620 sq. ft.
Listed by ERA$599,980Active4 beds 3 baths2,620 sq. ft.12774 Hidden Trail, Arcadia, OK 73007
MLS# 1197814Listed by: ERA COURTYARD REAL ESTATE - New
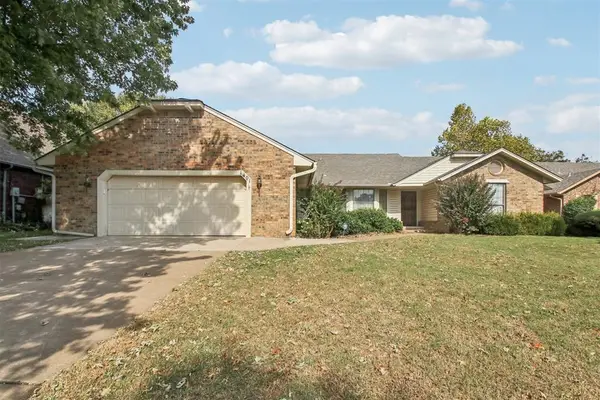 $275,000Active3 beds 2 baths2,022 sq. ft.
$275,000Active3 beds 2 baths2,022 sq. ft.1401 Harding Avenue, Edmond, OK 73013
MLS# 1197212Listed by: HEATHER & COMPANY REALTY GROUP - New
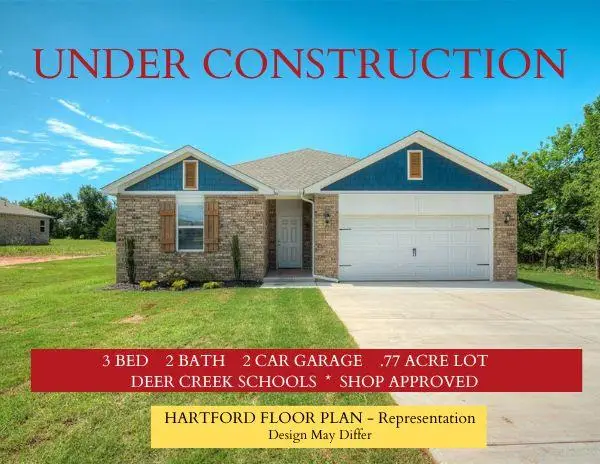 $285,105Active3 beds 2 baths1,516 sq. ft.
$285,105Active3 beds 2 baths1,516 sq. ft.9765 Livingston Road, Edmond, OK 73025
MLS# 1197709Listed by: KELLER WILLIAMS CENTRAL OK ED - Open Sun, 2 to 4pmNew
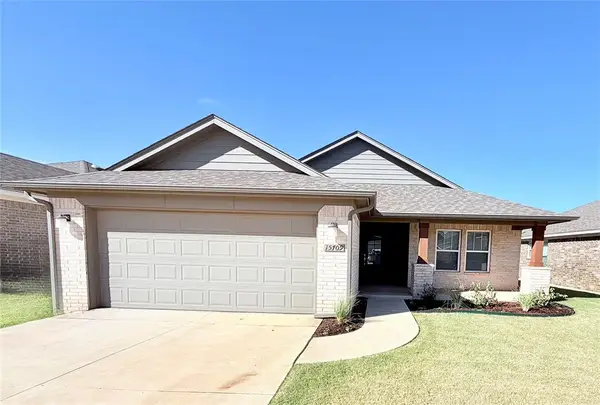 $256,500Active3 beds 2 baths1,234 sq. ft.
$256,500Active3 beds 2 baths1,234 sq. ft.15709 Potomac Drive, Edmond, OK 73013
MLS# 1197802Listed by: METRO FIRST REALTY - New
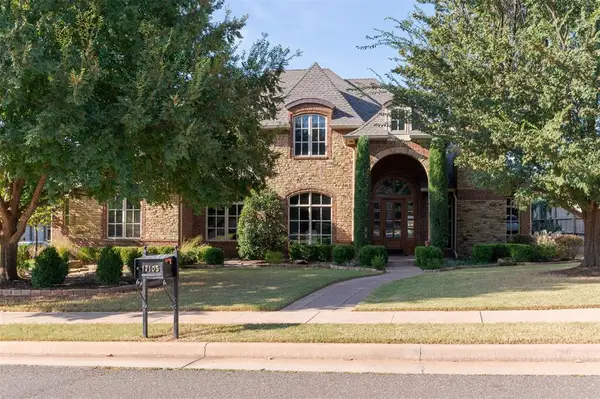 $834,900Active4 beds 4 baths3,638 sq. ft.
$834,900Active4 beds 4 baths3,638 sq. ft.17105 Whimbrel Lane, Edmond, OK 73003
MLS# 1197628Listed by: METRO MARK REALTORS
