3630 Riverwood Lane, Edmond, OK 73034
Local realty services provided by:ERA Courtyard Real Estate
Listed by: katherine bills
Office: chamberlain realty llc.
MLS#:1192958
Source:OK_OKC
3630 Riverwood Lane,Edmond, OK 73034
$675,000
- 5 Beds
- 4 Baths
- 3,603 sq. ft.
- Single family
- Active
Price summary
- Price:$675,000
- Price per sq. ft.:$187.34
About this home
Welcome to this beautiful home, nestled on a spacious 3/4-acre lot in the desirable Woodland Farms community. As you step inside, the grand foyer with soaring 20-foot ceilings welcomes you into this beautifully maintained home. As you move through the space, you will notice fresh paint throughout, modern new light fixtures, gorgeous wood flooring, and plush carpet. The main floor offers two bedrooms-including the primary suite, two full baths, and a half bath. Two versatile living areas offer endless possibilities. Upstairs features three spacious bedrooms, another full bath, and a large bonus room behind French doors. This would be perfect for an office or game room. Imagine unwinding with a cup of tea, after a long day, relaxing in the screened-in porch. What’s more? Additional features include: a long concrete driveway with RV/boat parking and 50-amp hookup, room to add a shop, full sprinkler system,22kW Generac generator and well/septic. Situated beside the neighborhood park and just 3 miles from I-35! Don’t miss the opportunity to call this home yours!
Contact an agent
Home facts
- Year built:2014
- Listing ID #:1192958
- Added:83 day(s) ago
- Updated:December 18, 2025 at 01:34 PM
Rooms and interior
- Bedrooms:5
- Total bathrooms:4
- Full bathrooms:3
- Half bathrooms:1
- Living area:3,603 sq. ft.
Heating and cooling
- Cooling:Central Electric
- Heating:Central Electric
Structure and exterior
- Roof:Composition
- Year built:2014
- Building area:3,603 sq. ft.
- Lot area:0.75 Acres
Schools
- High school:Guthrie HS
- Middle school:Guthrie JHS
- Elementary school:Charter Oak ES
Utilities
- Water:Private Well Available
- Sewer:Septic Tank
Finances and disclosures
- Price:$675,000
- Price per sq. ft.:$187.34
New listings near 3630 Riverwood Lane
- Open Sun, 2 to 4pmNew
 $540,000Active4 beds 3 baths2,800 sq. ft.
$540,000Active4 beds 3 baths2,800 sq. ft.5001 Braavos Way, Arcadia, OK 73007
MLS# 1206386Listed by: CHALK REALTY LLC  $527,400Pending4 beds 3 baths2,900 sq. ft.
$527,400Pending4 beds 3 baths2,900 sq. ft.8890 Oak Tree Circle, Edmond, OK 73025
MLS# 1206498Listed by: 405 HOME STORE- New
 $799,000Active3 beds 3 baths2,783 sq. ft.
$799,000Active3 beds 3 baths2,783 sq. ft.5541 Cottontail Lane, Edmond, OK 73025
MLS# 1206362Listed by: SAGE SOTHEBY'S REALTY - New
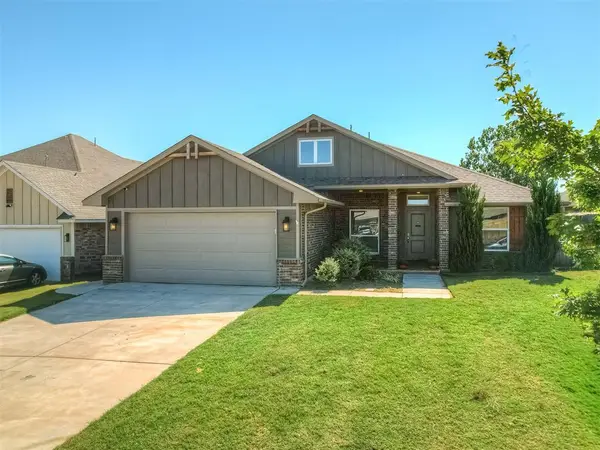 $317,000Active3 beds 2 baths1,735 sq. ft.
$317,000Active3 beds 2 baths1,735 sq. ft.2972 NW 183rd Court, Edmond, OK 73012
MLS# 1206320Listed by: BOLD REAL ESTATE, LLC - New
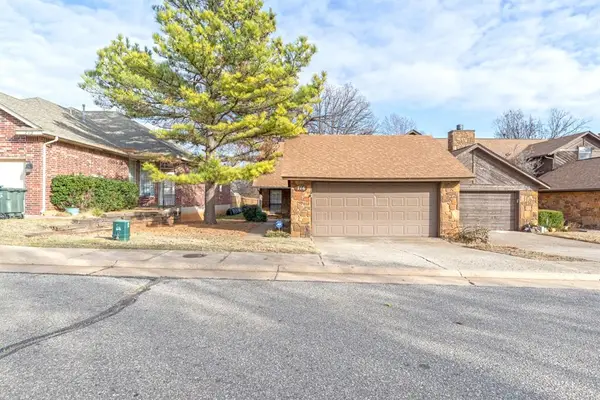 $150,000Active2 beds 2 baths948 sq. ft.
$150,000Active2 beds 2 baths948 sq. ft.716 Rockridge Circle, Edmond, OK 73034
MLS# 1206385Listed by: KELLER WILLIAMS REALTY ELITE - New
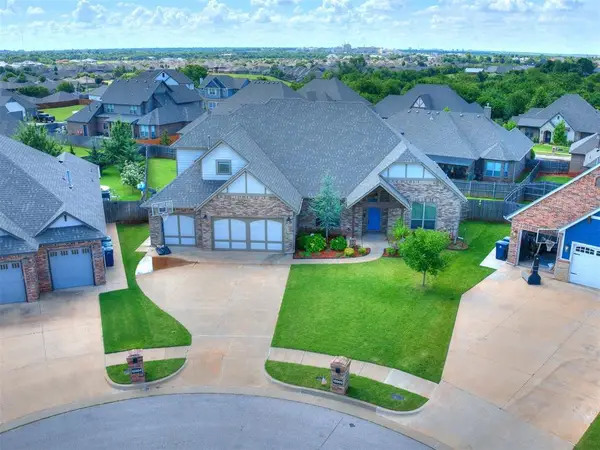 $589,900Active4 beds 4 baths3,625 sq. ft.
$589,900Active4 beds 4 baths3,625 sq. ft.15900 Meadow Rue Lane, Edmond, OK 73013
MLS# 1202607Listed by: THE AMBASSADOR GROUP REAL ESTA - New
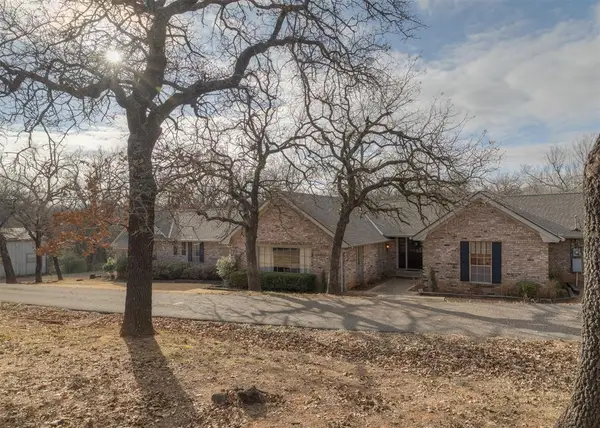 $550,000Active3 beds 2 baths2,634 sq. ft.
$550,000Active3 beds 2 baths2,634 sq. ft.3310 NE 122nd Street, Edmond, OK 73013
MLS# 1206308Listed by: BLACK LABEL REALTY - New
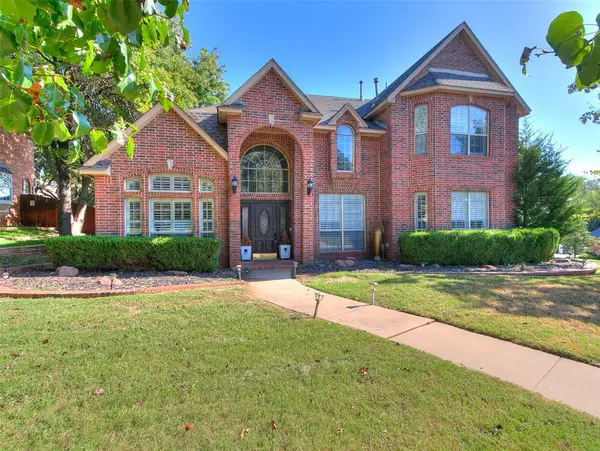 $510,000Active4 beds 3 baths3,115 sq. ft.
$510,000Active4 beds 3 baths3,115 sq. ft.832 Fox Tail Drive, Edmond, OK 73034
MLS# 1205983Listed by: SALT REAL ESTATE INC - New
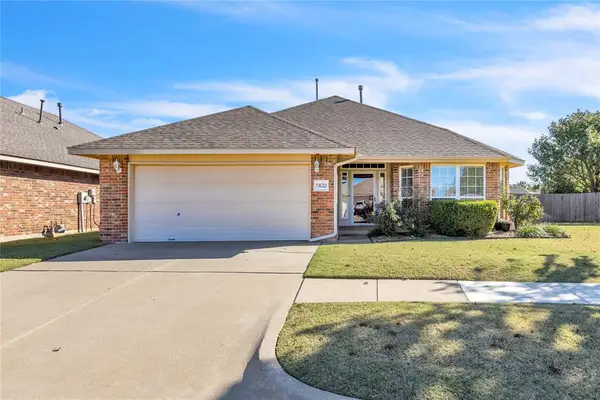 $267,500Active3 beds 2 baths1,629 sq. ft.
$267,500Active3 beds 2 baths1,629 sq. ft.17632 Palladium Lane, Edmond, OK 73012
MLS# 1206206Listed by: STETSON BENTLEY - New
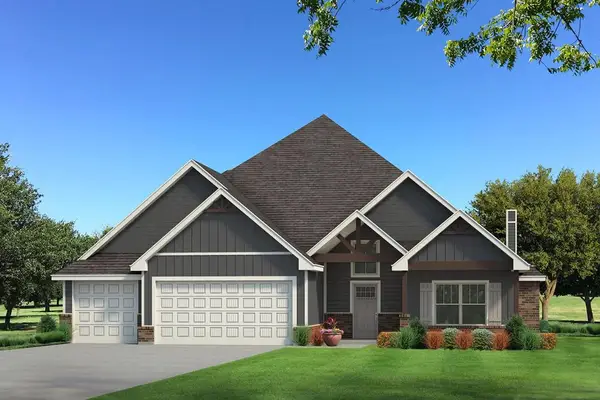 $577,590Active5 beds 4 baths3,285 sq. ft.
$577,590Active5 beds 4 baths3,285 sq. ft.8232 Mountain Oak Drive, Edmond, OK 73034
MLS# 1206256Listed by: PREMIUM PROP, LLC
