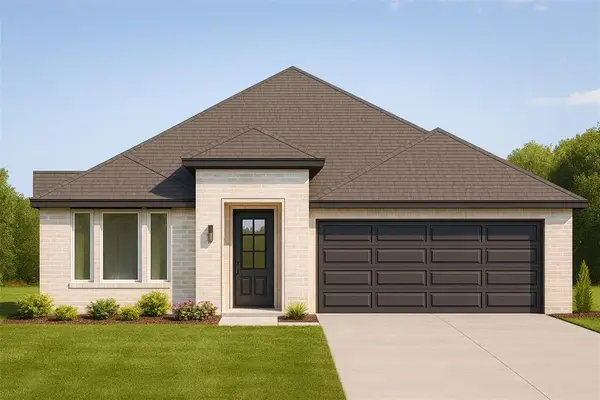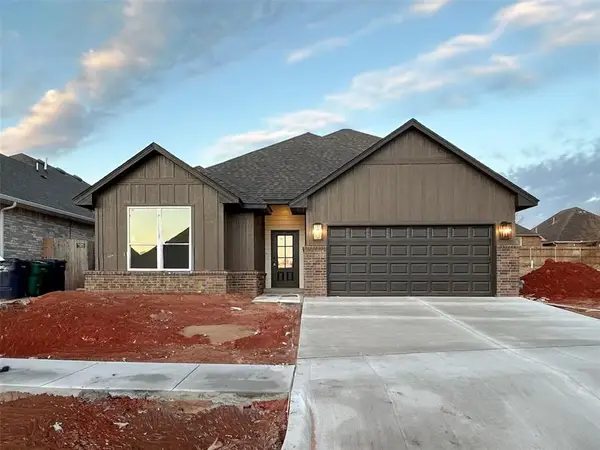3824 NW 177th Street, Edmond, OK 73012
Local realty services provided by:ERA Courtyard Real Estate
Listed by: justin brannon, chris george
Office: chinowth & cohen
MLS#:1194364
Source:OK_OKC
3824 NW 177th Street,Edmond, OK 73012
$334,900
- 3 Beds
- 2 Baths
- 1,586 sq. ft.
- Single family
- Active
Price summary
- Price:$334,900
- Price per sq. ft.:$211.16
About this home
Welcome to this newer construction home in Knox Farm, where style meets function. Manicured landscaping and a covered front porch lead to the glass-paneled entry door, setting the tone for the home’s inviting character. Inside, 10-foot ceilings, eastern-facing windows, and easy-care vinyl plank flooring create a bright and open entry. The living area features a one-touch gas log fireplace with a tile surround and mantle, while the kitchen pairs modern design with everyday usability. Highlights include quartz countertops, a green tile backsplash, a natural wood-tone island with breakfast bar, and a dedicated pantry. The Whirlpool appliance package, gas range, and external ventilation make this a cook’s kitchen. The primary suite is a true retreat, offering a wallpaper accent wall, spa-like bath with quartz vanity and dual sinks, a tiled shower, free-standing tub, linen closet, and a generous walk-in closet. Additional upgrades include extra storage in the primary bath, a drop zone, hall bath enhancements, storm door at the garage entry, and extended guttering. Gold and black fixtures flow throughout, tying together the kitchen finishes and painted window trim. A spacious utility room and a practical mudroom near the garage keep coats, bags, and shoes organized. The well-planned layout provides separation between the primary suite and secondary bedrooms for privacy. Outdoors, the backyard is fully enclosed with a wood fence. Knox Farm offers sidewalks, a playground, and a splash pad, perfect for evening strolls or weekend play. Located within the Deer Creek school district, this home combines modern curb appeal with immediate availability — no waiting on new construction, it’s ready for its new owners today!
Contact an agent
Home facts
- Year built:2023
- Listing ID #:1194364
- Added:76 day(s) ago
- Updated:December 18, 2025 at 01:34 PM
Rooms and interior
- Bedrooms:3
- Total bathrooms:2
- Full bathrooms:2
- Living area:1,586 sq. ft.
Heating and cooling
- Cooling:Central Electric
- Heating:Central Gas
Structure and exterior
- Roof:Composition
- Year built:2023
- Building area:1,586 sq. ft.
Schools
- High school:Deer Creek HS
- Middle school:Deer Creek MS
- Elementary school:Deer Creek ES
Utilities
- Water:Public
Finances and disclosures
- Price:$334,900
- Price per sq. ft.:$211.16
New listings near 3824 NW 177th Street
- New
 $339,900Active3 beds 2 baths1,721 sq. ft.
$339,900Active3 beds 2 baths1,721 sq. ft.4340 Overlook Pass, Edmond, OK 73025
MLS# 1206622Listed by: AUTHENTIC REAL ESTATE GROUP - New
 $405,900Active3 beds 2 baths2,175 sq. ft.
$405,900Active3 beds 2 baths2,175 sq. ft.16225 Whistle Creek Boulevard, Edmond, OK 73013
MLS# 1206625Listed by: AUTHENTIC REAL ESTATE GROUP - New
 $1,399,900Active4 beds 5 baths5,367 sq. ft.
$1,399,900Active4 beds 5 baths5,367 sq. ft.10800 Sorentino Drive, Arcadia, OK 73007
MLS# 1206215Listed by: LRE REALTY LLC - New
 $799,900Active3 beds 3 baths2,933 sq. ft.
$799,900Active3 beds 3 baths2,933 sq. ft.2316 Pallante Street, Edmond, OK 73034
MLS# 1206529Listed by: MODERN ABODE REALTY - New
 $795,000Active3 beds 4 baths2,904 sq. ft.
$795,000Active3 beds 4 baths2,904 sq. ft.2308 Pallante Street, Edmond, OK 73034
MLS# 1204287Listed by: MODERN ABODE REALTY - New
 $264,000Active3 beds 2 baths1,503 sq. ft.
$264,000Active3 beds 2 baths1,503 sq. ft.2232 NW 194th Street, Edmond, OK 73012
MLS# 1206418Listed by: METRO FIRST REALTY - New
 $306,510Active3 beds 2 baths1,520 sq. ft.
$306,510Active3 beds 2 baths1,520 sq. ft.18305 Austin Court, Edmond, OK 73012
MLS# 1206464Listed by: CENTRAL OKLAHOMA REAL ESTATE - New
 $327,850Active4 beds 2 baths1,701 sq. ft.
$327,850Active4 beds 2 baths1,701 sq. ft.18221 Austin Court, Edmond, OK 73012
MLS# 1206467Listed by: CENTRAL OKLAHOMA REAL ESTATE - New
 $410,262Active4 beds 3 baths2,219 sq. ft.
$410,262Active4 beds 3 baths2,219 sq. ft.18329 Austin Court, Edmond, OK 73012
MLS# 1206469Listed by: CENTRAL OKLAHOMA REAL ESTATE - Open Sun, 2 to 4pmNew
 $540,000Active4 beds 3 baths2,800 sq. ft.
$540,000Active4 beds 3 baths2,800 sq. ft.5001 Braavos Way, Arcadia, OK 73007
MLS# 1206386Listed by: CHALK REALTY LLC
