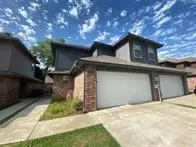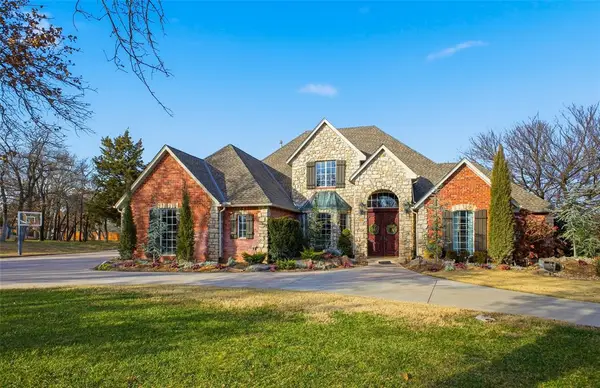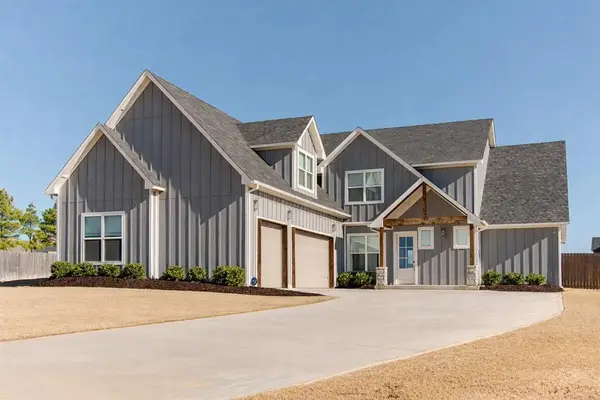400 NW 149th Terrace, Edmond, OK 73013
Local realty services provided by:ERA Courtyard Real Estate
Listed by: kevin lee alford, jason m lorton
Office: redfin
MLS#:1202245
Source:OK_OKC
400 NW 149th Terrace,Edmond, OK 73013
$1,099,000
- 4 Beds
- 6 Baths
- 4,512 sq. ft.
- Single family
- Active
Price summary
- Price:$1,099,000
- Price per sq. ft.:$243.57
About this home
Set in the desirable northwest Edmond area, this custom property offers exceptional space, privacy, and convenience with quick access to top-rated schools, the turnpike, and both Edmond and Quail Springs amenities. Inside, the home features a well-planned layout with all bedrooms on the main level, a spacious bonus room with its own bath, and a standout kitchen designed for efficiency with multiple pull-out storage solutions, spice racks, hidden trash bin, pass-through window, and premium KitchenAid and JennAir appliances added between 2022–2025. Interior updates include new white oak flooring, fresh paint throughout, upgraded Delta double showerheads, enhanced bath finishes, and detailed wood trim touchups. The home also benefits from two newer AC units, Leaf Filters, new water heaters, a termite-prevention system, updated lighting, and a reinforced in-ground storm shelter. Outside, a Caviness-crafted resort-style retreat features a pool with beach entry, resurfaced grotto, swim-up bar with full kitchenette, waterfalls, a winding creek, expansive patio, fire pit, pool bath, and outdoor shower—an ideal environment for entertaining or unwinding. A rare RV-sized 4th garage provides exceptional storage alongside three additional bays, all supported by freshly updated fencing, gates, roof, gutters, shutters, and exterior trim. Don’t forget about the corner-lot setting in a gated neighborhood with pond trails and quiet streets. And don’t miss out on the extensive attic storage, built-in speaker system, dimmable lighting, and thoughtful organizational features that elevate everyday living. A home with this level of craftsmanship and resort-style amenities is truly uncommon in the Edmond market—come see what makes it stand out.
Contact an agent
Home facts
- Year built:2005
- Listing ID #:1202245
- Added:15 day(s) ago
- Updated:December 18, 2025 at 01:34 PM
Rooms and interior
- Bedrooms:4
- Total bathrooms:6
- Full bathrooms:3
- Half bathrooms:3
- Living area:4,512 sq. ft.
Heating and cooling
- Cooling:Central Electric
- Heating:Central Gas
Structure and exterior
- Roof:Composition
- Year built:2005
- Building area:4,512 sq. ft.
- Lot area:0.65 Acres
Schools
- High school:Santa Fe HS
- Middle school:Summit MS
- Elementary school:Charles Haskell ES
Finances and disclosures
- Price:$1,099,000
- Price per sq. ft.:$243.57
New listings near 400 NW 149th Terrace
- New
 $359,000Active4 beds 3 baths2,485 sq. ft.
$359,000Active4 beds 3 baths2,485 sq. ft.908 Carfax Road, Edmond, OK 73034
MLS# 1207020Listed by: CB/HEART OF OKLAHOMA - New
 $389,000Active6 beds 6 baths2,713 sq. ft.
$389,000Active6 beds 6 baths2,713 sq. ft.2100 Buena Vida Lane, Edmond, OK 73013
MLS# 1206962Listed by: BLOCK ONE REAL ESTATE - New
 $430,000Active4 beds 3 baths2,450 sq. ft.
$430,000Active4 beds 3 baths2,450 sq. ft.3352 NW 186th Street, Edmond, OK 73012
MLS# 1206909Listed by: MCGRAW REALTORS (BO) - New
 $650,000Active3 beds 3 baths1,992 sq. ft.
$650,000Active3 beds 3 baths1,992 sq. ft.6900 Saddle Road, Edmond, OK 73034
MLS# 1206560Listed by: THE AGENCY - New
 $400,000Active4 beds 4 baths2,397 sq. ft.
$400,000Active4 beds 4 baths2,397 sq. ft.2416 Glen Hollow Road, Edmond, OK 73034
MLS# 1206683Listed by: REDFIN - New
 $410,000Active4 beds 6 baths2,477 sq. ft.
$410,000Active4 beds 6 baths2,477 sq. ft.2216 E 37th Street, Edmond, OK 73013
MLS# 1206970Listed by: HEATHER & COMPANY REALTY GROUP - New
 $323,900Active4 beds 3 baths2,414 sq. ft.
$323,900Active4 beds 3 baths2,414 sq. ft.904 Marston Drive, Edmond, OK 73034
MLS# 1206076Listed by: ROSS REALTY ALLIANCE - New
 $450,000Active4 beds 4 baths2,660 sq. ft.
$450,000Active4 beds 4 baths2,660 sq. ft.18316 Rico Ranch Road, Edmond, OK 73012
MLS# 1206860Listed by: COPPER CREEK REAL ESTATE - New
 $840,000Active5 beds 4 baths3,731 sq. ft.
$840,000Active5 beds 4 baths3,731 sq. ft.2701 Chaumont, Edmond, OK 73034
MLS# 1206941Listed by: HEATHER & COMPANY REALTY GROUP - New
 $735,000Active4 beds 3 baths3,260 sq. ft.
$735,000Active4 beds 3 baths3,260 sq. ft.499 Old Farm Road, Edmond, OK 73034
MLS# 1206729Listed by: SAGE SOTHEBY'S REALTY
