409 Timberdale Terrace, Edmond, OK 73034
Local realty services provided by:ERA Courtyard Real Estate
Listed by:daniel roberts
Office:uptown real estate, llc.
MLS#:1187725
Source:OK_OKC
409 Timberdale Terrace,Edmond, OK 73034
$390,000
- 3 Beds
- 3 Baths
- 2,583 sq. ft.
- Single family
- Active
Price summary
- Price:$390,000
- Price per sq. ft.:$150.99
About this home
Nestled at the end of a peaceful cul-de-sac on a large lot, this property is a rare find combining warmth, functionality, and timeless elegance. Step inside and be greeted by exquisite woodwork, warm wood floors and plantation shutters that add sophistication to the living areas. The heart of the home features a gas double-sided fireplace, seamlessly connecting two inviting living areas perfect for cozy evenings or entertaining with ease. Well equipped kitchen features large prep island, solid surface counter tops, built in double oven and plenty of storage space. Two bedrooms located on the east side of the home share a jack-and-jill bathroom, while an additional half bath is near the entry for guests. Split floor plan provides privacy for the primary bedroom and ensuite bath with double vanities, soaking tub, and walk in closet. A versatile, heated and cooled detached shed offers endless possibilities ideal for a home office, creative studio, playroom, or the ultimate “she shed.” Outdoors, enjoy a spacious yard that provides plenty of room for gatherings, vegetable gardening in the perfect raised area across the back of the property, or simply soaking up the quiet cul-de-sac lifestyle. If you’re looking for a home with character, charm, and located in an ideal location, then this is the one that you have been waiting for!
Contact an agent
Home facts
- Year built:1984
- Listing ID #:1187725
- Added:1 day(s) ago
- Updated:September 04, 2025 at 03:22 PM
Rooms and interior
- Bedrooms:3
- Total bathrooms:3
- Full bathrooms:2
- Half bathrooms:1
- Living area:2,583 sq. ft.
Heating and cooling
- Cooling:Central Electric
- Heating:Central Gas
Structure and exterior
- Roof:Composition
- Year built:1984
- Building area:2,583 sq. ft.
- Lot area:0.33 Acres
Schools
- High school:North HS
- Middle school:Sequoyah MS
- Elementary school:Northern Hills ES
Utilities
- Water:Public
Finances and disclosures
- Price:$390,000
- Price per sq. ft.:$150.99
New listings near 409 Timberdale Terrace
- New
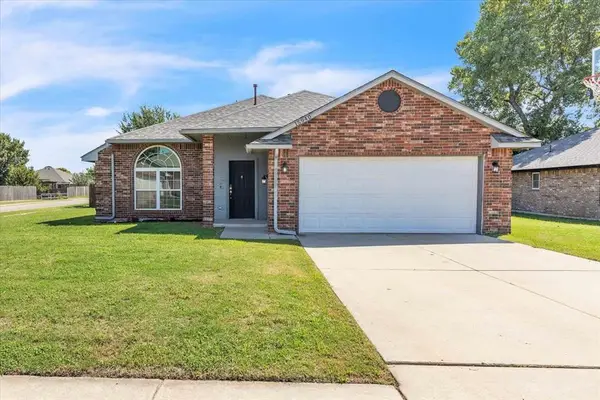 $289,900Active3 beds 2 baths1,848 sq. ft.
$289,900Active3 beds 2 baths1,848 sq. ft.15940 Katie Ridge Drive, Edmond, OK 73013
MLS# 1187710Listed by: ELLUM REALTY FIRM - New
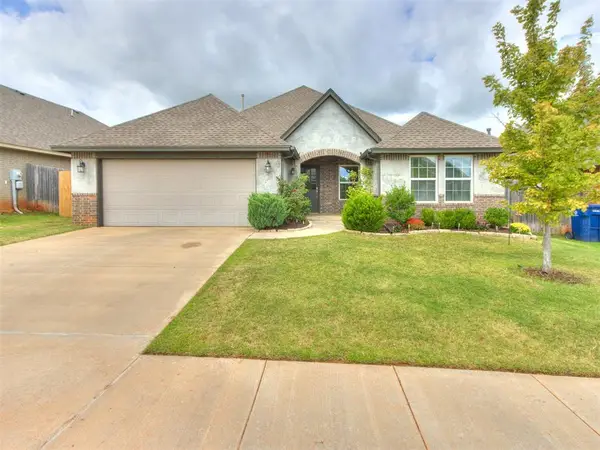 $325,000Active3 beds 2 baths1,756 sq. ft.
$325,000Active3 beds 2 baths1,756 sq. ft.18701 Maidstone Lane, Edmond, OK 73012
MLS# 1189633Listed by: KG REALTY LLC - Open Sun, 2 to 4pmNew
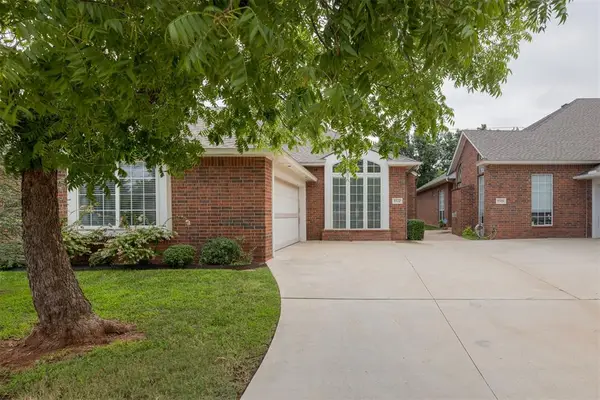 $280,000Active3 beds 2 baths2,070 sq. ft.
$280,000Active3 beds 2 baths2,070 sq. ft.15532 Monarch Lane, Edmond, OK 73013
MLS# 1189259Listed by: CHINOWTH & COHEN - New
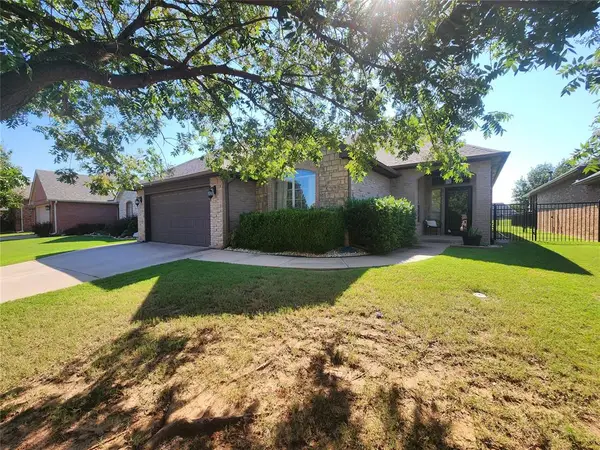 $270,000Active3 beds 2 baths1,713 sq. ft.
$270,000Active3 beds 2 baths1,713 sq. ft.15925 Traditions Boulevard, Edmond, OK 73013
MLS# 1189767Listed by: KELLER WILLIAMS CENTRAL OK ED - Open Sat, 2 to 4pmNew
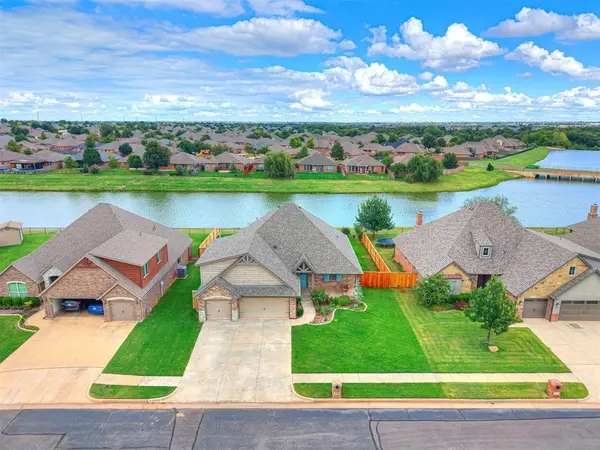 $420,000Active3 beds 3 baths2,172 sq. ft.
$420,000Active3 beds 3 baths2,172 sq. ft.5105 NW 155th Street, Edmond, OK 73013
MLS# 1189655Listed by: COLLECTION 7 REALTY - New
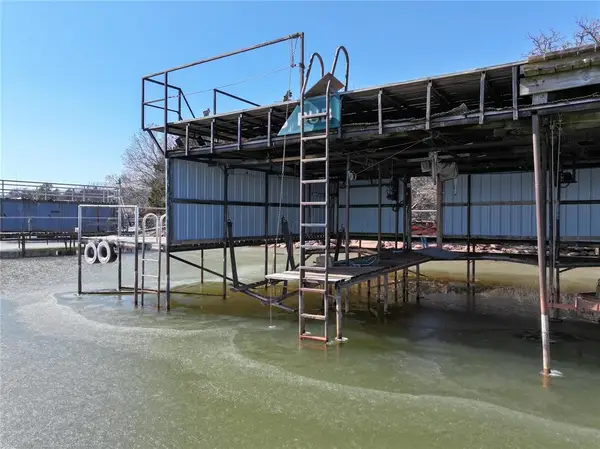 $525,000Active0.3 Acres
$525,000Active0.3 Acres26 W Shore Drive, Edmond, OK 73007
MLS# 1189764Listed by: KELLER WILLIAMS CENTRAL OK ED - New
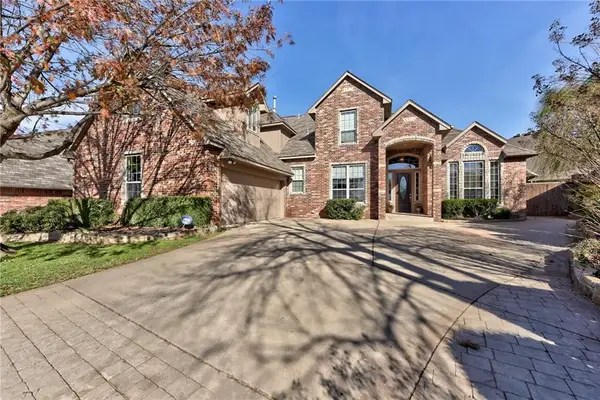 $580,000Active5 beds 4 baths3,535 sq. ft.
$580,000Active5 beds 4 baths3,535 sq. ft.1609 Durham Court, Edmond, OK 73013
MLS# 1189721Listed by: ADAMS FAMILY REAL ESTATE LLC - New
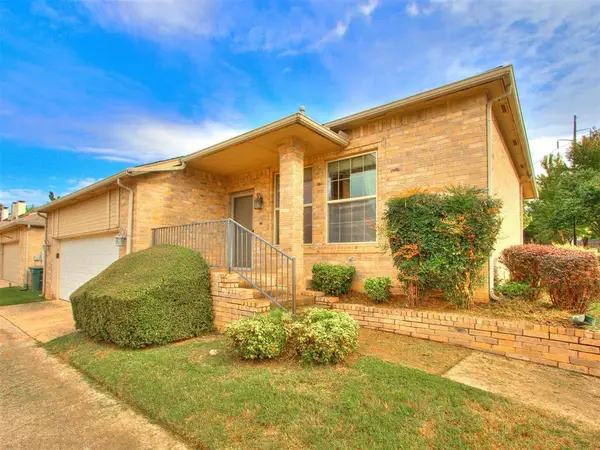 $249,900Active3 beds 2 baths1,772 sq. ft.
$249,900Active3 beds 2 baths1,772 sq. ft.2124 Trailwood Road, Edmond, OK 73034
MLS# 1189658Listed by: LIME REALTY - New
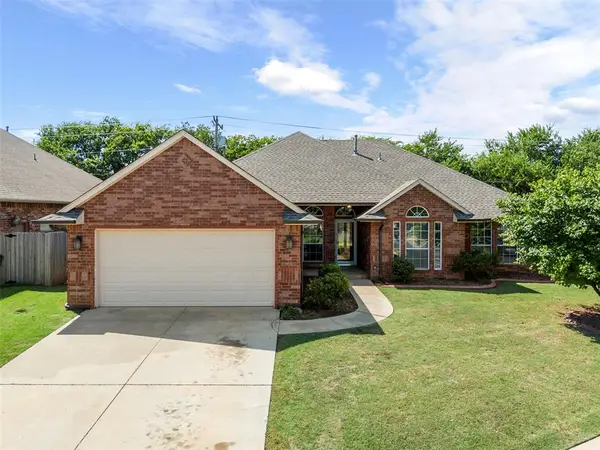 $305,000Active3 beds 2 baths2,092 sq. ft.
$305,000Active3 beds 2 baths2,092 sq. ft.16125 Rim Road, Edmond, OK 73013
MLS# 1186655Listed by: EXP REALTY, LLC
