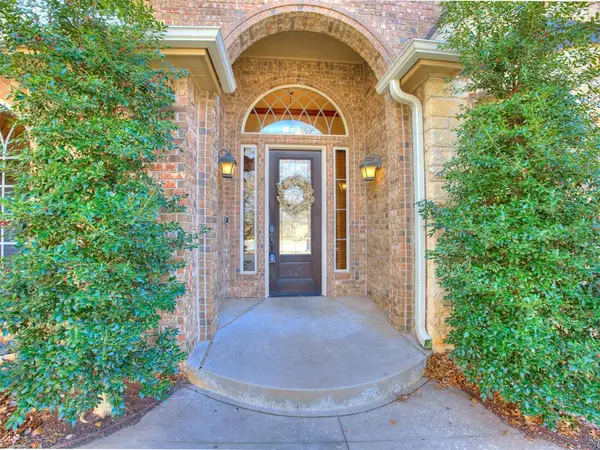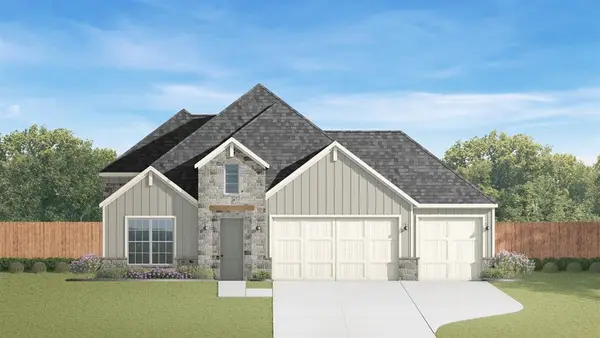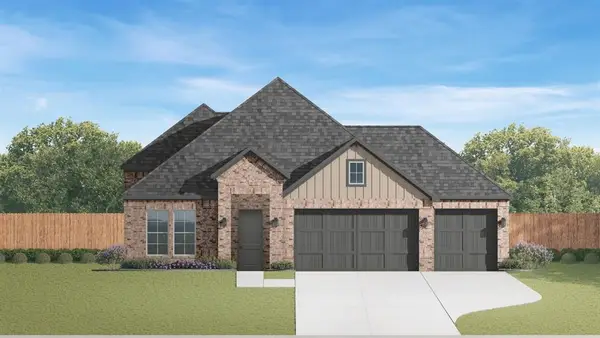4150 W Waterloo Road, Edmond, OK 73025
Local realty services provided by:ERA Courtyard Real Estate
Listed by: cindy cook, brian cook
Office: keller williams central ok ed
MLS#:1199742
Source:OK_OKC
4150 W Waterloo Road,Edmond, OK 73025
$1,600,000
- 4 Beds
- 5 Baths
- 6,007 sq. ft.
- Single family
- Active
Price summary
- Price:$1,600,000
- Price per sq. ft.:$266.36
About this home
Peaceful Deer Creek retreat on 10+ wooded acres (2 adjacent 5.02 acre lots) designed for comfort, privacy, & unforgettable entertaining. This custom home blends timeless craftsmanship w/resort-style living—featuring 20-ft expansive ceilings, preserved red oak millwork, & a 400-gallon marine-grade live coral aquarium that makes a stunning addition to the living room. The sun-filled atrium was previously used as an indoor garden area has been transformed into an open & airy sunroom connected to the living area w/new light-filtering shades overlooking the 40,000-gallon heated pool w/3 waterfalls. The kitchen has imported Italian granite, dual sinks, a Sub-Zero fridge & freezer (recently rebuilt, refacing option for stainless), wet bar, & walk-in pantry. The spacious primary suite includes an inset jetted tub, private loft w/balcony, & an in-floor safe. On the opposite side from the primary is a main-level full bath near the garage that is ideal for swimmers, & a large laundry room that offers exterior access, a built-in desk, & abundant storage. Upstairs, a second primary suite, 2 bedrooms, & bonus area w/4 storage closets offer flexible living. Attached epoxy-floored garage located next to basement access, includes an air-conditioned storage room & an oversized middle bay. The separate greenhouse w/its own garage provides water, heat, & power. Enjoy 2 ponds (floating dock & tiki hut), a koi pond w/4 mature koi & 4 goldfish, sustainable landscaping, & professionally installed in-ground adjustable basketball goal. All HVAC systems serviced twice yearly; most pumps, automation, & pool systems replaced in 2024-25. Automated 15-zone irrigation (& 2-zone drive system) maintains the grounds & fishing pond. Water well w/the future option to connect to Deer Creek water. No HOA. Home is enclosed with vinyl fencing on 3 sides w/entry gate on the north side. Currently a successful Airbnb—financials avail upon request. Contact listing agent for a full list of features/upgrades.
Contact an agent
Home facts
- Year built:1998
- Listing ID #:1199742
- Added:103 day(s) ago
- Updated:February 14, 2026 at 01:38 PM
Rooms and interior
- Bedrooms:4
- Total bathrooms:5
- Full bathrooms:4
- Half bathrooms:1
- Living area:6,007 sq. ft.
Heating and cooling
- Cooling:Zoned Electric
- Heating:Zoned Electric
Structure and exterior
- Roof:Composition
- Year built:1998
- Building area:6,007 sq. ft.
- Lot area:10.04 Acres
Schools
- High school:Deer Creek HS
- Middle school:Deer Creek Intermediate School
- Elementary school:Prairie Vale ES
Utilities
- Water:Private Well Available
- Sewer:Septic Tank
Finances and disclosures
- Price:$1,600,000
- Price per sq. ft.:$266.36
New listings near 4150 W Waterloo Road
- New
 $549,900Active3 beds 5 baths2,682 sq. ft.
$549,900Active3 beds 5 baths2,682 sq. ft.1401 Narrows Bridge Circle, Edmond, OK 73034
MLS# 1214189Listed by: CHINOWTH & COHEN - New
 $575,000Active3 beds 3 baths2,746 sq. ft.
$575,000Active3 beds 3 baths2,746 sq. ft.1108 Salvo Bridge Courts, Edmond, OK 73034
MLS# 1213978Listed by: COLDWELL BANKER SELECT - New
 $489,900Active5 beds 4 baths2,959 sq. ft.
$489,900Active5 beds 4 baths2,959 sq. ft.19900 Thornhaven Drive, Edmond, OK 73012
MLS# 1214181Listed by: WHITTINGTON REALTY LLC - Open Sat, 11am to 1pmNew
 $270,000Active3 beds 2 baths1,749 sq. ft.
$270,000Active3 beds 2 baths1,749 sq. ft.17013 Applebrook Drive, Edmond, OK 73012
MLS# 1187359Listed by: RE/MAX PREFERRED - Open Sun, 2 to 4pmNew
 $310,000Active3 beds 2 baths1,754 sq. ft.
$310,000Active3 beds 2 baths1,754 sq. ft.18404 Scarborough Drive, Edmond, OK 73012
MLS# 1212976Listed by: KELLER WILLIAMS REALTY ELITE - New
 $449,000Active4 beds 4 baths2,744 sq. ft.
$449,000Active4 beds 4 baths2,744 sq. ft.16700 Kingsley Road, Edmond, OK 73012
MLS# 1213736Listed by: KELLER WILLIAMS CENTRAL OK ED - New
 $1,385,000Active4 beds 4 baths3,902 sq. ft.
$1,385,000Active4 beds 4 baths3,902 sq. ft.4200 Grand Timber Drive, Edmond, OK 73034
MLS# 1213959Listed by: RICHARD M. KANALY REAL ESTATE - New
 $270,000Active4 beds 2 baths1,657 sq. ft.
$270,000Active4 beds 2 baths1,657 sq. ft.2232 NW 196th Street, Edmond, OK 73012
MLS# 1214280Listed by: COLDWELL BANKER SELECT - New
 $469,340Active4 beds 3 baths2,305 sq. ft.
$469,340Active4 beds 3 baths2,305 sq. ft.8817 Hidden Meadow Drive, Edmond, OK 73007
MLS# 1214325Listed by: D.R HORTON REALTY OF OK LLC - New
 $461,490Active4 beds 3 baths2,263 sq. ft.
$461,490Active4 beds 3 baths2,263 sq. ft.8825 Hidden Meadow Drive, Edmond, OK 73007
MLS# 1214344Listed by: D.R HORTON REALTY OF OK LLC

