4161 Darril Road, Edmond, OK 73025
Local realty services provided by:ERA Courtyard Real Estate
Listed by: emily cunningham, alexander cunningham
Office: cherrywood
MLS#:1202366
Source:OK_OKC
4161 Darril Road,Edmond, OK 73025
$547,500
- 4 Beds
- 3 Baths
- 3,000 sq. ft.
- Single family
- Pending
Price summary
- Price:$547,500
- Price per sq. ft.:$182.5
About this home
Discover this impeccably maintained single-owner home on a full acre in highly sought-after Deer Creek Schools. Every inch of this property reflects pride of ownership, thoughtful updates, and remarkable functionality.
Step inside to find 4 true bedrooms, 3 full bathrooms, two living areas, and a flexible formal dining room currently used as an office—made even more functional with custom sliding barn doors. The split floor plan offers exceptional privacy: two guest bedrooms are located on the west side of the home near the second living space, while the third guest bedroom sits near the primary suite and makes an ideal office, or flex room.
The spacious kitchen is a standout, offering abundant storage, solid oak cabinets, updated granite composite countertops, Whirlpool double ovens, a brand-new microwave, and a KitchenAid dishwasher (2024). The home also features updated granite in the bathrooms, new carpet in the west guest bedrooms, and beautiful wood-look porcelain tile in both living rooms, and dining/office.
Major improvements include a high-impact roof (2021) with all new decking, new gutters and downspouts, updated garage doors, and a freshly painted exterior fascia.
The outdoor space is where this home truly shines:
• 28' x 12' pergola with privacy walls
• Extended concrete patio
• 7-person hot tub
• Firepit area
• Fully fenced acre
• 30' x 40' insulated shop with electricity and an extended driveway leading to it
Additional features include large walk-in closets in every bedroom, a 3-car garage with a storm shelter, and excellent indoor-outdoor flow—perfect for entertaining or quiet evenings at home.
This rare, move-in-ready Deer Creek property offers acreage, updates, storage, and space to live the lifestyle you’ve been looking for. Don’t miss it!
Contact an agent
Home facts
- Year built:2004
- Listing ID #:1202366
- Added:64 day(s) ago
- Updated:January 29, 2026 at 09:19 AM
Rooms and interior
- Bedrooms:4
- Total bathrooms:3
- Full bathrooms:3
- Living area:3,000 sq. ft.
Heating and cooling
- Cooling:Central Electric
- Heating:Central Gas
Structure and exterior
- Roof:Heavy Comp
- Year built:2004
- Building area:3,000 sq. ft.
- Lot area:1 Acres
Schools
- High school:Deer Creek HS
- Middle school:Deer Creek Intermediate School
- Elementary school:Prairie Vale ES
Utilities
- Water:Private Well Available
Finances and disclosures
- Price:$547,500
- Price per sq. ft.:$182.5
New listings near 4161 Darril Road
- New
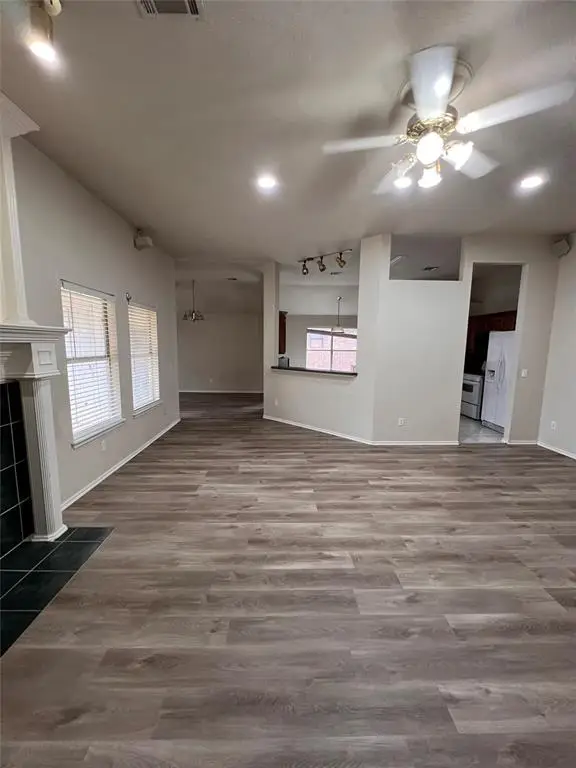 $225,000Active3 beds 2 baths1,900 sq. ft.
$225,000Active3 beds 2 baths1,900 sq. ft.2612 NW 160th Street, Edmond, OK 73013
MLS# 1211896Listed by: OKC METRO GROUP - New
 $456,900Active3 beds 3 baths2,250 sq. ft.
$456,900Active3 beds 3 baths2,250 sq. ft.257 Sage Brush Way, Edmond, OK 73025
MLS# 1211988Listed by: AUTHENTIC REAL ESTATE GROUP - New
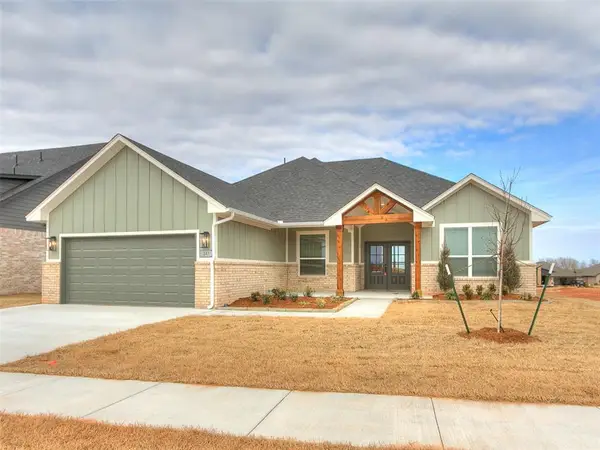 $381,900Active3 beds 2 baths1,875 sq. ft.
$381,900Active3 beds 2 baths1,875 sq. ft.241 Sage Brush Way, Edmond, OK 73025
MLS# 1211992Listed by: AUTHENTIC REAL ESTATE GROUP - Open Thu, 4 to 6pmNew
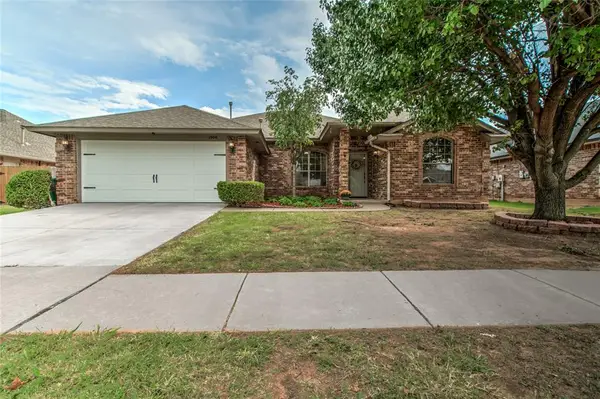 $270,000Active4 beds 2 baths1,858 sq. ft.
$270,000Active4 beds 2 baths1,858 sq. ft.1900 NW 176th Terrace, Edmond, OK 73012
MLS# 1210667Listed by: OKLAHOME REAL ESTATE - New
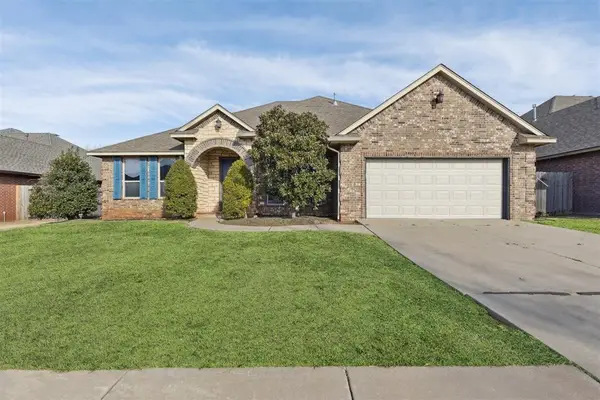 $379,900Active4 beds 3 baths2,342 sq. ft.
$379,900Active4 beds 3 baths2,342 sq. ft.2805 NW 173rd Street, Edmond, OK 73012
MLS# 1211490Listed by: KELLER WILLIAMS CENTRAL OK ED - New
 $226,000Active3 beds 4 baths1,557 sq. ft.
$226,000Active3 beds 4 baths1,557 sq. ft.1215 Taurus Drive, Edmond, OK 73003
MLS# 1211756Listed by: EXIT REALTY PREMIER - New
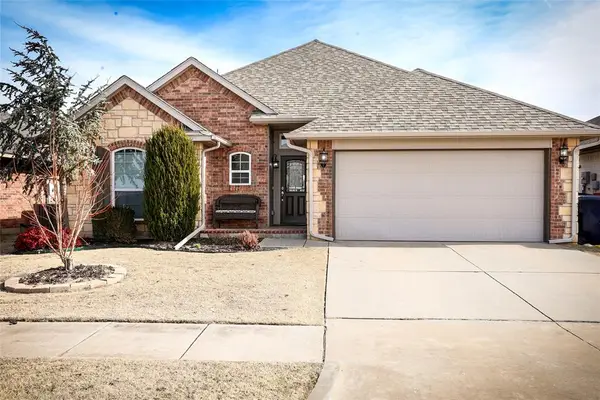 $300,000Active3 beds 2 baths1,566 sq. ft.
$300,000Active3 beds 2 baths1,566 sq. ft.18304 Camborne Avenue, Edmond, OK 73012
MLS# 1211686Listed by: ARISTON REALTY LLC - New
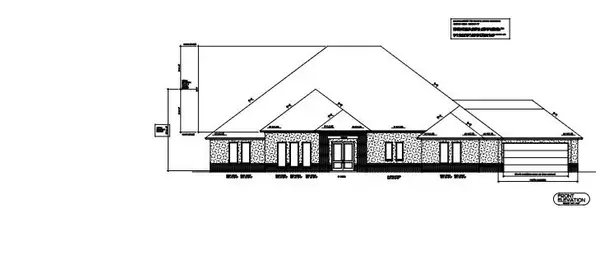 $1,868,541Active6 beds 8 baths5,821 sq. ft.
$1,868,541Active6 beds 8 baths5,821 sq. ft.9316 Somerville Road, Edmond, OK 73034
MLS# 1211048Listed by: RE/MAX AT HOME - New
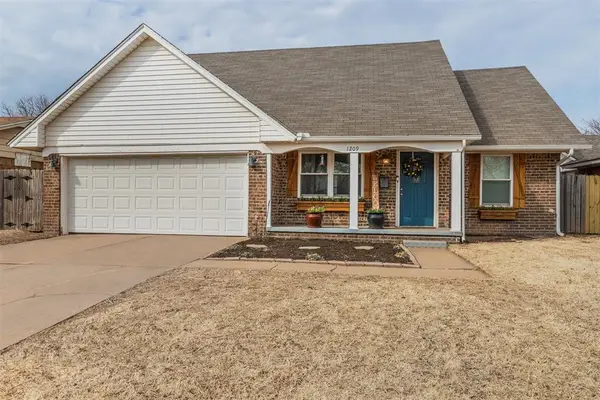 $210,000Active3 beds 2 baths1,302 sq. ft.
$210,000Active3 beds 2 baths1,302 sq. ft.1209 Northgate Terrace, Edmond, OK 73013
MLS# 1211777Listed by: CHINOWTH & COHEN  $399,000Pending1 beds 2 baths1,300 sq. ft.
$399,000Pending1 beds 2 baths1,300 sq. ft.8820 E Covell Road, Arcadia, OK 73007
MLS# 1211817Listed by: ADAMS FAMILY REAL ESTATE LLC
