417 Hollowdale, Edmond, OK 73003
Local realty services provided by:ERA Courtyard Real Estate
Listed by: karen blevins
Office: chinowth & cohen
MLS#:1188984
Source:OK_OKC
417 Hollowdale,Edmond, OK 73003
$725,000
- 4 Beds
- 4 Baths
- 4,890 sq. ft.
- Single family
- Pending
Price summary
- Price:$725,000
- Price per sq. ft.:$148.26
About this home
Welcome to your next dream home in Coffee Creek—where timeless design meets modern luxury. Perfectly positioned on the Graves Golf Course and complete with a heated pool, this exceptional residence in one of Edmond’s most sought-after neighborhoods captures the essence of elegant living. From the moment you enter inside, you’ll be greeted by soaring ceilings, expansive living spaces, and artfully curated finishes that create an inviting yet sophisticated atmosphere. The open-concept layout offers seamless flow between the living room, dining areas, and chef’s kitchen—ideal for both everyday living and entertaining. A grand entry with a striking staircase leads to the formal living and dining rooms, setting the tone for the refined design found throughout the home. The heart of the home is the impressive family room, which opens to the secondary dining area and a stunning chef’s kitchen featuring custom cabinetry, a SubZero refrigerator, double ovens, a spacious pantry, and a large center island. The private study is perfectly appointed with an entire wall of built-in shelving—ideal for work or quiet retreat. The primary suite is a true sanctuary, offering a fireplace and a beautifully remodeled, spa-inspired bath with a soaking tub, walk-in shower, dual vanities, abundant storage, and a generous closet. Upstairs, discover a media room with a fireplace & beverage bar, an additional bonus area with built-in bookcases, and an exercise room. Three secondary bedrooms are equally well-appointed, each with ample closet space, ensuring comfort and privacy for family or guests. Outdoors, the covered patio overlooks the lushly landscaped backyard, sparkling pool, and serene golf course views, creating a perfect setting for relaxation or entertaining. Living in Coffee Creek is a lifestyle. Enjoy access to scenic walking trails, community pools, and inviting common areas that bring neighbors together. 2025 New HVAC - Main Living. Welcome Home to 417 Hollowdale!
Contact an agent
Home facts
- Year built:1995
- Listing ID #:1188984
- Added:135 day(s) ago
- Updated:February 18, 2026 at 06:13 PM
Rooms and interior
- Bedrooms:4
- Total bathrooms:4
- Full bathrooms:3
- Half bathrooms:1
- Living area:4,890 sq. ft.
Heating and cooling
- Cooling:Central Electric
- Heating:Central Gas
Structure and exterior
- Roof:Composition
- Year built:1995
- Building area:4,890 sq. ft.
- Lot area:0.5 Acres
Schools
- High school:North HS
- Middle school:Cheyenne MS
- Elementary school:John Ross ES
Utilities
- Water:Public
Finances and disclosures
- Price:$725,000
- Price per sq. ft.:$148.26
New listings near 417 Hollowdale
- New
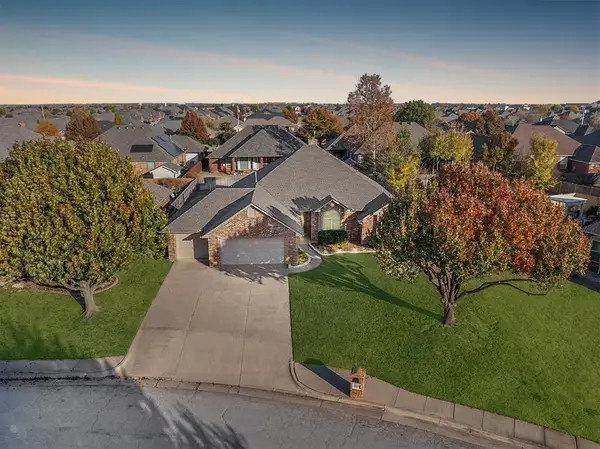 $329,995Active4 beds 3 baths2,282 sq. ft.
$329,995Active4 beds 3 baths2,282 sq. ft.15604 Brenner Pass, Edmond, OK 73013
MLS# 1201586Listed by: CHINOWTH & COHEN - New
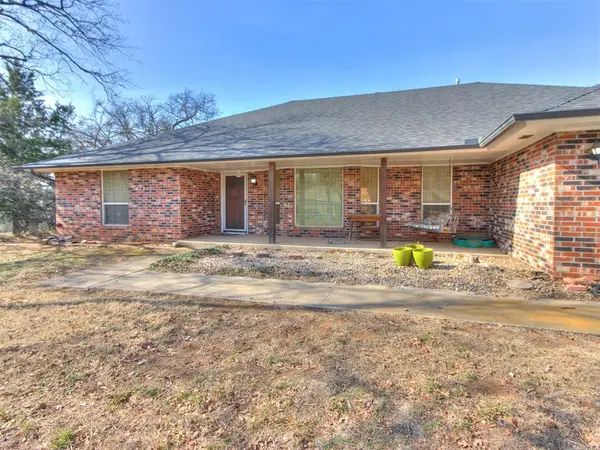 $239,000Active3 beds 3 baths2,332 sq. ft.
$239,000Active3 beds 3 baths2,332 sq. ft.1301 Mary Lee Lane, Edmond, OK 73034
MLS# 1214645Listed by: MERAKI REAL ESTATE - New
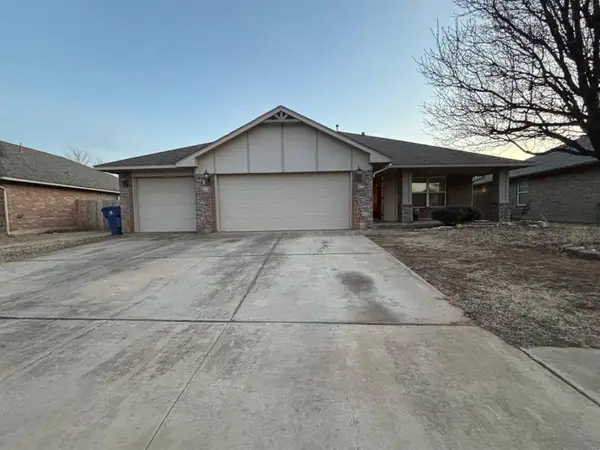 $219,900Active4 beds 2 baths1,641 sq. ft.
$219,900Active4 beds 2 baths1,641 sq. ft.2180 Melody Drive, Edmond, OK 73012
MLS# 1214700Listed by: TRINITY PROPERTIES - New
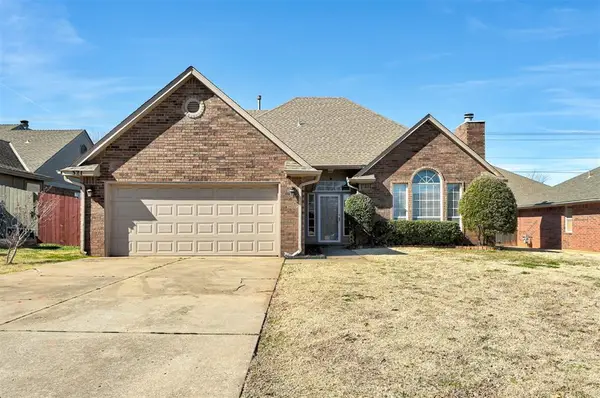 $305,000Active4 beds 3 baths2,079 sq. ft.
$305,000Active4 beds 3 baths2,079 sq. ft.321 Albany Drive, Edmond, OK 73003
MLS# 1214712Listed by: KELLER WILLIAMS CENTRAL OK ED 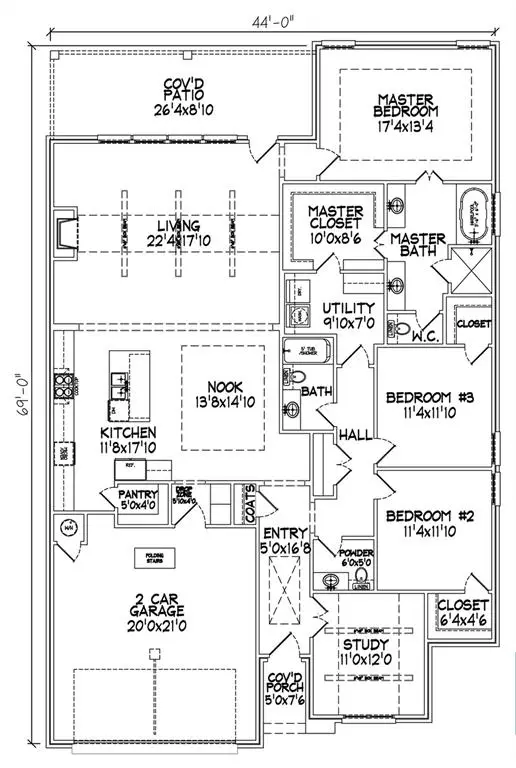 $459,525Pending3 beds 3 baths2,273 sq. ft.
$459,525Pending3 beds 3 baths2,273 sq. ft.15516 Bergman Circle, Edmond, OK 73013
MLS# 1214910Listed by: EXECUTIVE HOMES REALTY LLC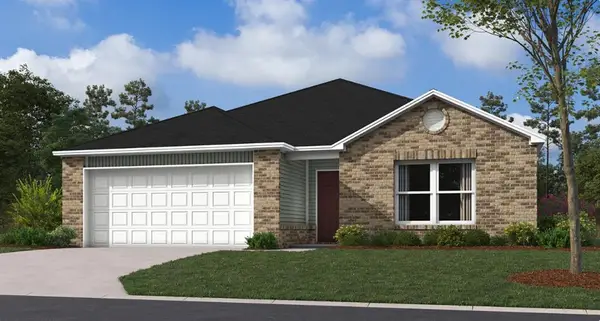 $264,217Pending3 beds 2 baths1,355 sq. ft.
$264,217Pending3 beds 2 baths1,355 sq. ft.1732 Sugar Pine Way, Edmond, OK 73034
MLS# 1214915Listed by: COPPER CREEK REAL ESTATE- New
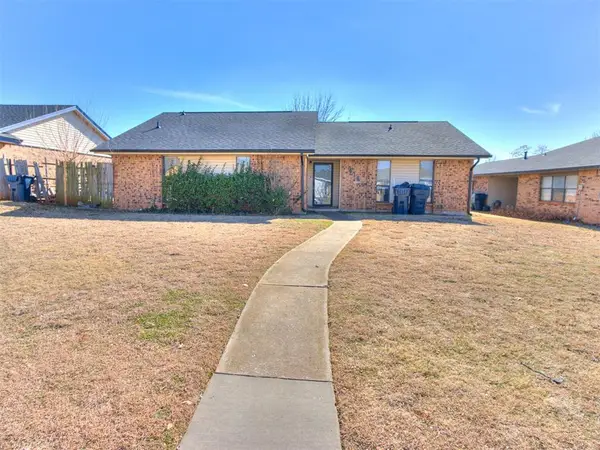 $229,900Active3 beds 2 baths1,532 sq. ft.
$229,900Active3 beds 2 baths1,532 sq. ft.516 NW 139th Street, Edmond, OK 73013
MLS# 1214875Listed by: MILK AND HONEY REALTY LLC - New
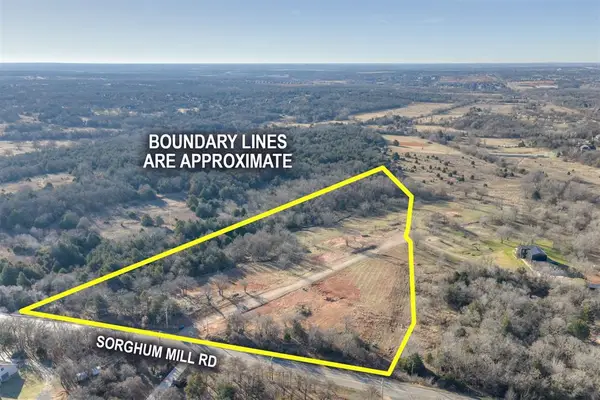 $522,750Active6.97 Acres
$522,750Active6.97 Acres6000 E Sorghum Mill Road, Edmond, OK 73034
MLS# 1214656Listed by: MODERN ABODE REALTY - New
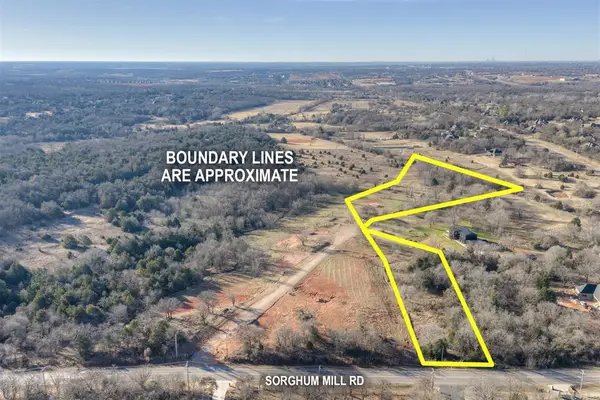 $642,750Active8.57 Acres
$642,750Active8.57 AcresE Sorghum Mill Road, Edmond, OK 73034
MLS# 1214806Listed by: MODERN ABODE REALTY - New
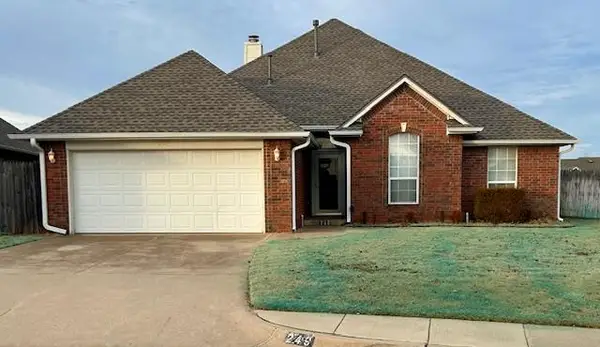 $289,900Active4 beds 2 baths1,998 sq. ft.
$289,900Active4 beds 2 baths1,998 sq. ft.249 Cobblestone Circle, Edmond, OK 73034
MLS# 1214842Listed by: OAK PARK PROPERTIES

