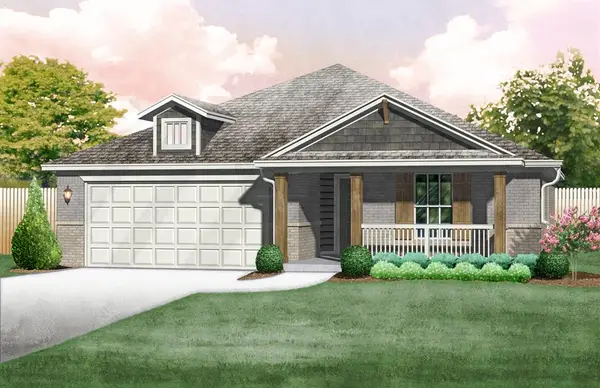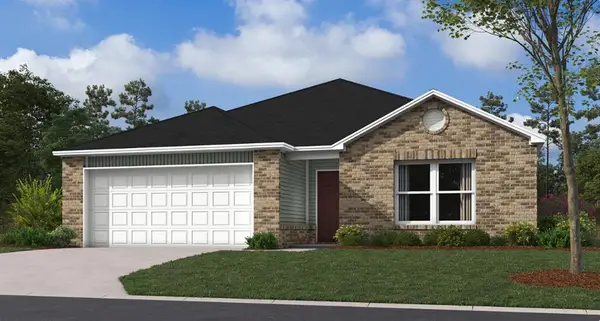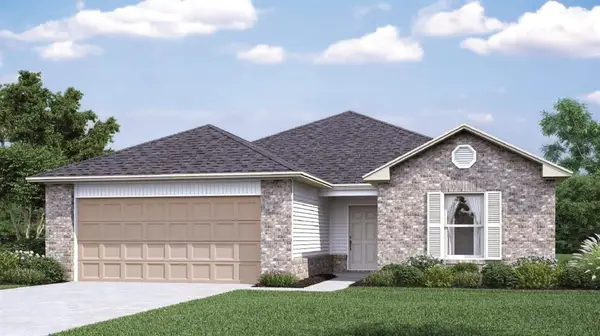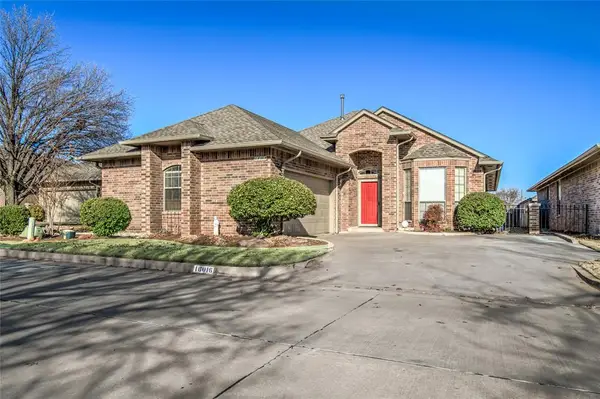4213 NW 180th Street, Edmond, OK 73012
Local realty services provided by:ERA Courtyard Real Estate
Listed by: karen blevins
Office: chinowth & cohen
MLS#:1185058
Source:OK_OKC
4213 NW 180th Street,Edmond, OK 73012
$402,540
- 4 Beds
- 2 Baths
- 2,000 sq. ft.
- Single family
- Active
Price summary
- Price:$402,540
- Price per sq. ft.:$201.27
About this home
Welcome to Anthem, the newest premier community in Deer Creek, ideally located at NW 178th and Portland Avenue. Thoughtfully designed with flexibility in mind, Anthem offers a wide variety of curated floor plans, making it easy to build a home that fits your lifestyle at 4213 NW 180th Street —whether you're upsizing, downsizing, or buying your first home. The Este Contemporary Design exemplifies this vision, blending timeless comfort with modern sophistication. This thoughtfully designed floor plan is centered around a spacious, open kitchen that flows seamlessly into the living area—an ideal layout for hosting gatherings or enjoying quiet evenings at home. The chef’s dream kitchen is beautifully appointed with a refrigerator, gas range, and a generously sized pantry, designer backsplash tile, and under-cabinet lighting, delivering both style and functionality. As the day winds down, retreat to the luxurious primary suite and indulge in the spa-inspired bathroom, thoughtfully designed to provide ultimate relaxation. Secondary bedrooms are large. Anthem welcomes you with options that feel just right. Every detail has been carefully considered to create a move-in ready experience, including a fully fenced yard with gate, zoned irrigation system, tankless water heater, post-tension engineered foundation, and stylish white faux wood blinds throughout. Anthem’s unmatched community amenities enhance daily living, featuring a resort-style pool, outdoor recreation area, basketball court, playground, and pickleball court . All just minutes from top-tier Deer Creek schools and with convenient access to Oklahoma City’s best shopping, dining, and entertainment. Whether you're looking to build from the ground up or move right into a beautifully finished home, Anthem offers the perfect setting for your next chapter. Welcome Home!
Contact an agent
Home facts
- Year built:2025
- Listing ID #:1185058
- Added:150 day(s) ago
- Updated:January 08, 2026 at 01:33 PM
Rooms and interior
- Bedrooms:4
- Total bathrooms:2
- Full bathrooms:2
- Living area:2,000 sq. ft.
Heating and cooling
- Cooling:Central Electric
- Heating:Central Gas
Structure and exterior
- Roof:Composition
- Year built:2025
- Building area:2,000 sq. ft.
- Lot area:0.15 Acres
Schools
- High school:Deer Creek HS
- Middle school:Deer Creek MS
- Elementary school:Deer Creek ES
Utilities
- Water:Public
Finances and disclosures
- Price:$402,540
- Price per sq. ft.:$201.27
New listings near 4213 NW 180th Street
- New
 $539,900Active4 beds 4 baths2,913 sq. ft.
$539,900Active4 beds 4 baths2,913 sq. ft.15104 Jasper Court, Edmond, OK 73013
MLS# 1208683Listed by: SALT REAL ESTATE INC - New
 $380,000Active3 beds 3 baths2,102 sq. ft.
$380,000Active3 beds 3 baths2,102 sq. ft.3925 NW 166th Terrace, Edmond, OK 73012
MLS# 1208673Listed by: LIME REALTY - New
 $335,000Active3 beds 2 baths1,874 sq. ft.
$335,000Active3 beds 2 baths1,874 sq. ft.2381 NW 191st Court, Edmond, OK 73012
MLS# 1208658Listed by: HOMESTEAD + CO - New
 $289,900Active3 beds 2 baths1,674 sq. ft.
$289,900Active3 beds 2 baths1,674 sq. ft.9724 N Timber Trail, Edmond, OK 73034
MLS# 1208586Listed by: KW SUMMIT - New
 $305,530Active3 beds 2 baths1,295 sq. ft.
$305,530Active3 beds 2 baths1,295 sq. ft.17720 Horne Lane, Edmond, OK 73012
MLS# 1208590Listed by: PRINCIPAL DEVELOPMENT LLC - New
 $318,922Active3 beds 2 baths1,464 sq. ft.
$318,922Active3 beds 2 baths1,464 sq. ft.17625 Horne Lane, Edmond, OK 73012
MLS# 1208594Listed by: PRINCIPAL DEVELOPMENT LLC - New
 $370,458Active3 beds 2 baths1,853 sq. ft.
$370,458Active3 beds 2 baths1,853 sq. ft.17704 Horne Lane, Edmond, OK 73012
MLS# 1208599Listed by: PRINCIPAL DEVELOPMENT LLC - New
 $261,700Active3 beds 2 baths1,355 sq. ft.
$261,700Active3 beds 2 baths1,355 sq. ft.1824 Big Tooth Aspen Trail, Edmond, OK 73034
MLS# 1208570Listed by: COPPER CREEK REAL ESTATE - New
 $266,150Active3 beds 2 baths1,473 sq. ft.
$266,150Active3 beds 2 baths1,473 sq. ft.6209 Western Redbud Trail, Edmond, OK 73034
MLS# 1208573Listed by: COPPER CREEK REAL ESTATE - New
 $300,000Active3 beds 3 baths2,007 sq. ft.
$300,000Active3 beds 3 baths2,007 sq. ft.16016 Silverado Drive, Edmond, OK 73013
MLS# 1207783Listed by: KELLER WILLIAMS CENTRAL OK ED
