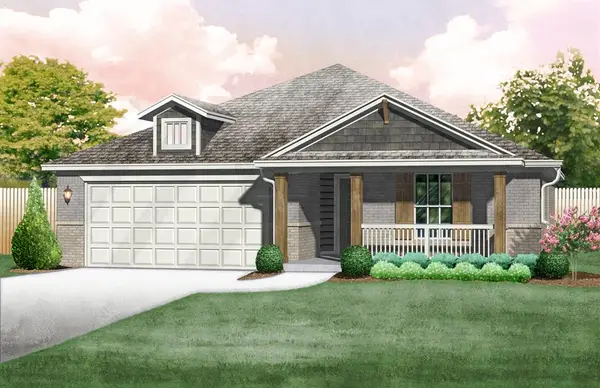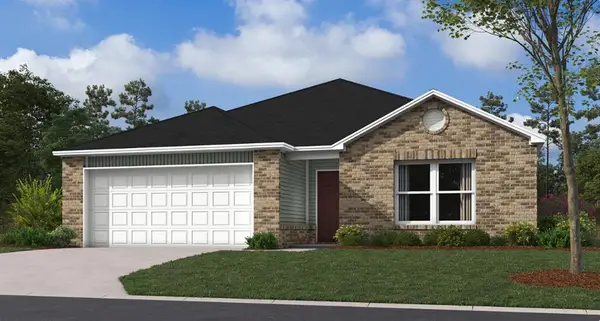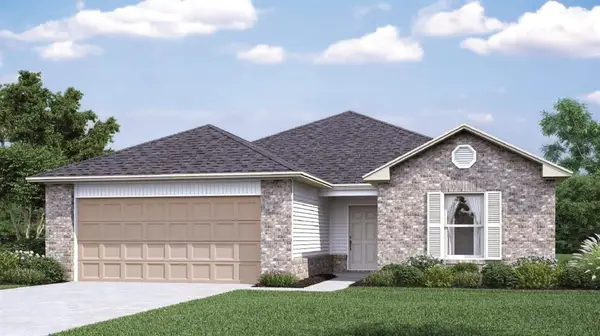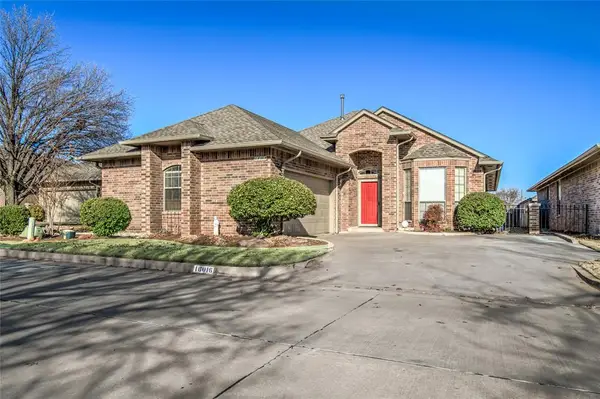4220 NW 180th Street, Edmond, OK 73012
Local realty services provided by:ERA Courtyard Real Estate
Listed by: karen blevins
Office: chinowth & cohen
MLS#:1185059
Source:OK_OKC
4220 NW 180th Street,Edmond, OK 73012
$383,175
- 4 Beds
- 2 Baths
- 1,808 sq. ft.
- Single family
- Active
Price summary
- Price:$383,175
- Price per sq. ft.:$211.93
About this home
Welcome to Anthem—Deer Creek’s newest premier community—perfectly situated at NW 178th and Portland Avenue. Designed with versatility in mind at 4220 NW 180th Street - Anthem community offers this impressive home that matches your lifestyle—whether you’re upsizing, downsizing, or purchasing your first home. The Edgewater Modern Design captures the heart of this vision, combining timeless comfort with modern sophistication. Step inside and you’re met with a grand living space centered around a sleek linear electric fireplace, setting a tone of warmth and understated elegance. The open-concept layout flows seamlessly into the gourmet kitchen, where a freestanding gas range, quartz countertops, and subtle under-cabinet lighting come together to create a space that’s both stylish and functional. Your private primary suite offers a serene escape, complete with a spa-inspired bathroom featuring a glass-enclosed shower, dual-sink vanity, and a spacious walk-in closet. Secondary bedrooms are equally inviting, ensuring comfort for family or guests. Every Anthem home comes move-in ready with thoughtful upgrades, including a fully fenced yard with gate, zoned irrigation system, tankless water heater, post-tension engineered foundation, and sleek white faux wood blinds throughout. Life at Anthem is enhanced by unmatched community amenities—resort-style pool, outdoor recreation area, basketball court, playground, and pickleball court — all just minutes from top-rated Deer Creek schools and Oklahoma City’s best shopping, dining, and entertainment. Whether you’re ready to build your dream home from the ground up or move right into a beautifully finished residence, Anthem is the perfect backdrop for your next chapter. Welcome Home!
Contact an agent
Home facts
- Year built:2025
- Listing ID #:1185059
- Added:150 day(s) ago
- Updated:January 08, 2026 at 01:33 PM
Rooms and interior
- Bedrooms:4
- Total bathrooms:2
- Full bathrooms:2
- Living area:1,808 sq. ft.
Heating and cooling
- Cooling:Central Electric
- Heating:Central Gas
Structure and exterior
- Roof:Composition
- Year built:2025
- Building area:1,808 sq. ft.
- Lot area:0.15 Acres
Schools
- High school:Deer Creek HS
- Middle school:Deer Creek MS
- Elementary school:Deer Creek ES
Utilities
- Water:Public
Finances and disclosures
- Price:$383,175
- Price per sq. ft.:$211.93
New listings near 4220 NW 180th Street
- New
 $539,900Active4 beds 4 baths2,913 sq. ft.
$539,900Active4 beds 4 baths2,913 sq. ft.15104 Jasper Court, Edmond, OK 73013
MLS# 1208683Listed by: SALT REAL ESTATE INC - New
 $380,000Active3 beds 3 baths2,102 sq. ft.
$380,000Active3 beds 3 baths2,102 sq. ft.3925 NW 166th Terrace, Edmond, OK 73012
MLS# 1208673Listed by: LIME REALTY - New
 $335,000Active3 beds 2 baths1,874 sq. ft.
$335,000Active3 beds 2 baths1,874 sq. ft.2381 NW 191st Court, Edmond, OK 73012
MLS# 1208658Listed by: HOMESTEAD + CO - New
 $289,900Active3 beds 2 baths1,674 sq. ft.
$289,900Active3 beds 2 baths1,674 sq. ft.9724 N Timber Trail, Edmond, OK 73034
MLS# 1208586Listed by: KW SUMMIT - New
 $305,530Active3 beds 2 baths1,295 sq. ft.
$305,530Active3 beds 2 baths1,295 sq. ft.17720 Horne Lane, Edmond, OK 73012
MLS# 1208590Listed by: PRINCIPAL DEVELOPMENT LLC - New
 $318,922Active3 beds 2 baths1,464 sq. ft.
$318,922Active3 beds 2 baths1,464 sq. ft.17625 Horne Lane, Edmond, OK 73012
MLS# 1208594Listed by: PRINCIPAL DEVELOPMENT LLC - New
 $370,458Active3 beds 2 baths1,853 sq. ft.
$370,458Active3 beds 2 baths1,853 sq. ft.17704 Horne Lane, Edmond, OK 73012
MLS# 1208599Listed by: PRINCIPAL DEVELOPMENT LLC - New
 $261,700Active3 beds 2 baths1,355 sq. ft.
$261,700Active3 beds 2 baths1,355 sq. ft.1824 Big Tooth Aspen Trail, Edmond, OK 73034
MLS# 1208570Listed by: COPPER CREEK REAL ESTATE - New
 $266,150Active3 beds 2 baths1,473 sq. ft.
$266,150Active3 beds 2 baths1,473 sq. ft.6209 Western Redbud Trail, Edmond, OK 73034
MLS# 1208573Listed by: COPPER CREEK REAL ESTATE - New
 $300,000Active3 beds 3 baths2,007 sq. ft.
$300,000Active3 beds 3 baths2,007 sq. ft.16016 Silverado Drive, Edmond, OK 73013
MLS# 1207783Listed by: KELLER WILLIAMS CENTRAL OK ED
