425 N Air Depot Boulevard, Edmond, OK 73034
Local realty services provided by:ERA Courtyard Real Estate
Listed by:kay pratt
Office:re/max at home
MLS#:1179661
Source:OK_OKC
425 N Air Depot Boulevard,Edmond, OK 73034
$950,000
- 4 Beds
- 5 Baths
- 4,278 sq. ft.
- Single family
- Pending
Price summary
- Price:$950,000
- Price per sq. ft.:$222.07
About this home
Located on a sprawling 2.25-acre estate in the heart of Edmond, this fully remodeled residence, updated just five years ago, is a masterpiece of luxury and functionality. With stunning curb appeal, this fully fenced property features automatic gates, wooded privacy, and dual entrances off Air Depot, this home offers seamless access to I-35. This 4-bedroom, 4.5-bathroom home has two bedrooms downstairs and two upstairs, each with a dedicated bathroom. The expansive master suite includes a cozy sitting area and direct access to the back deck, perfect for morning coffee. A separate office/workshop with unique rustic facade is not included in the square footage. The 2020 remodel introduced all-new wood flooring, carpet, paint, hardware, kitchen cabinetry, backsplash, granite countertops, appliances, and lighting throughout. The exterior elevation shines with fresh paint, a new roof installed in 2025 along with windows, three new heat/air units, three new hot water tanks, a new water softener, and full solar power to ensure energy efficiency and savings! Designed for entertaining, the main kitchen features top-of-the-line appliances, granite countertops, and a stunning backsplash. A roomy secondary kitchen conveniently located near the back door is complete with a butler’s pantry and ensures the main kitchen stays clean and neat! The remodeled salt-water pool and spa, equipped with a heater and Polaris automatic cleaner, create a resort-like backyard experience. Automatic blinds on the huge picture windows and automatic shades on the back patio provide year-round comfort for indoor and outdoor living. Don't miss the charming Casita with a full kitchen off the driveway, for guests or extended family. An indoor storm shelter is discreetly located in the floor of the laundry room. Theres a newer water well and a 1000 gal propane tank. Edmond schools. This is a true gem in the heart of Edmond!
Contact an agent
Home facts
- Year built:1969
- Listing ID #:1179661
- Added:46 day(s) ago
- Updated:October 28, 2025 at 04:58 AM
Rooms and interior
- Bedrooms:4
- Total bathrooms:5
- Full bathrooms:4
- Half bathrooms:1
- Living area:4,278 sq. ft.
Heating and cooling
- Cooling:Zoned Electric
- Heating:Zoned Gas
Structure and exterior
- Roof:Composition
- Year built:1969
- Building area:4,278 sq. ft.
- Lot area:2.25 Acres
Schools
- High school:Memorial HS
- Middle school:Central MS
- Elementary school:Will Rogers ES
Utilities
- Water:Private Well Available
- Sewer:Septic Tank
Finances and disclosures
- Price:$950,000
- Price per sq. ft.:$222.07
New listings near 425 N Air Depot Boulevard
- New
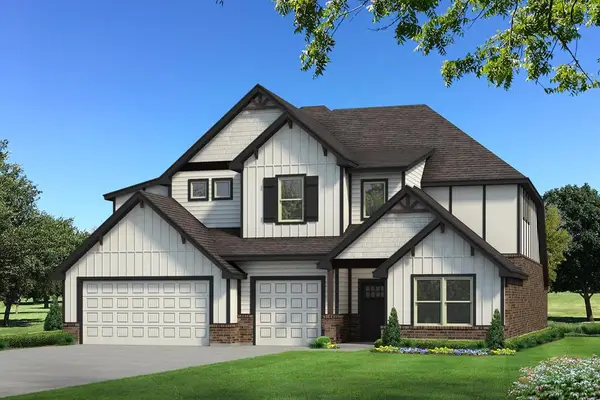 $610,340Active5 beds 5 baths3,625 sq. ft.
$610,340Active5 beds 5 baths3,625 sq. ft.15301 Caspian Lane, Edmond, OK 73013
MLS# 1198138Listed by: PREMIUM PROP, LLC - New
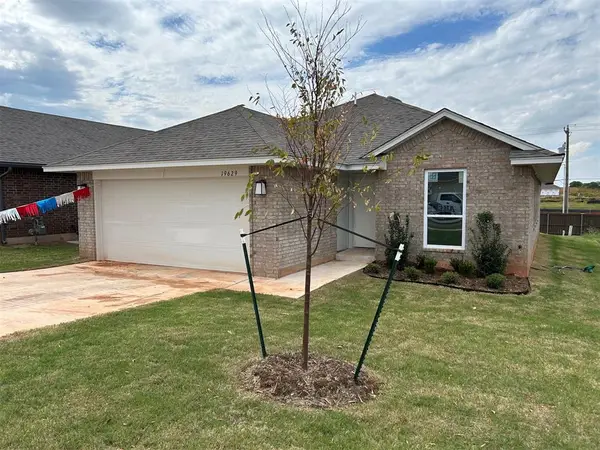 $289,990Active3 beds 2 baths1,491 sq. ft.
$289,990Active3 beds 2 baths1,491 sq. ft.19629 Canning Road, Edmond, OK 73012
MLS# 1197987Listed by: CENTRAL OK REAL ESTATE GROUP - New
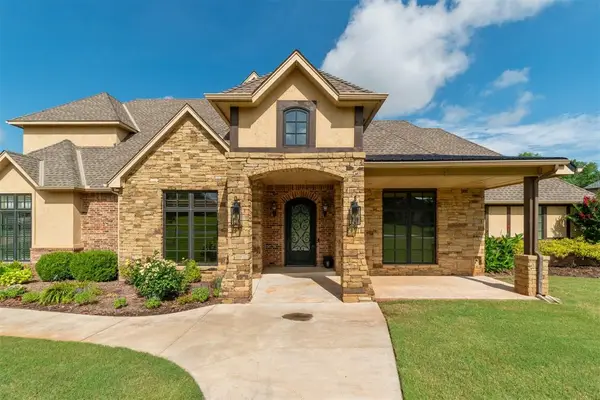 $899,000Active5 beds 5 baths3,938 sq. ft.
$899,000Active5 beds 5 baths3,938 sq. ft.21687 Coffee Tree Circle, Edmond, OK 73012
MLS# 1198085Listed by: METRO MARK REALTORS - New
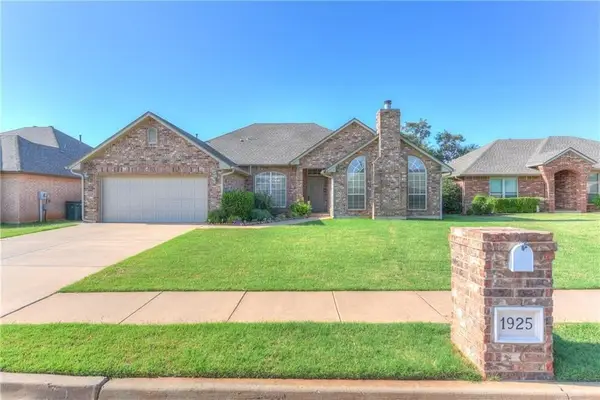 $304,900Active3 beds 2 baths1,897 sq. ft.
$304,900Active3 beds 2 baths1,897 sq. ft.1925 Napa Valley Road, Edmond, OK 73013
MLS# 1197906Listed by: MODERN ABODE REALTY - New
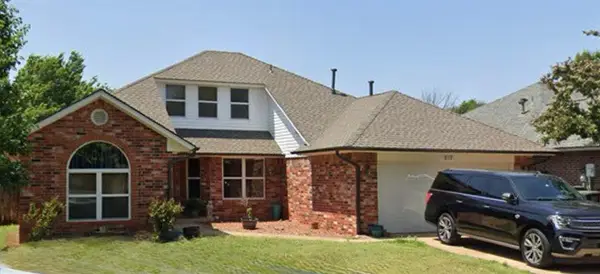 $295,000Active4 beds 2 baths1,917 sq. ft.
$295,000Active4 beds 2 baths1,917 sq. ft.617 Firelane Road, Edmond, OK 73003
MLS# 1198065Listed by: CENTURY 21 FIRST CHOICE REALTY - New
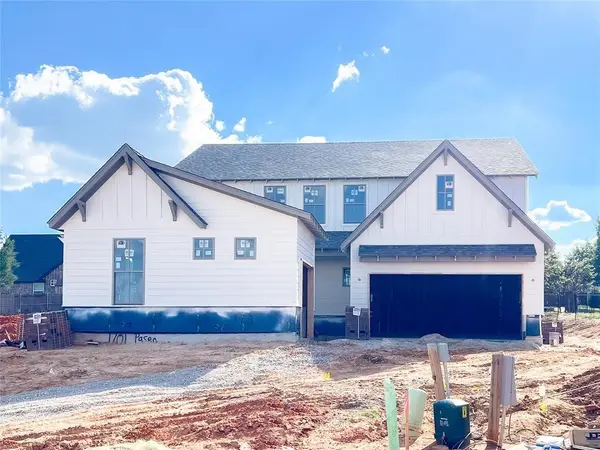 $725,900Active4 beds 4 baths3,024 sq. ft.
$725,900Active4 beds 4 baths3,024 sq. ft.1701 Paseo Place, Edmond, OK 73034
MLS# 1195988Listed by: MCCALEB HOMES - New
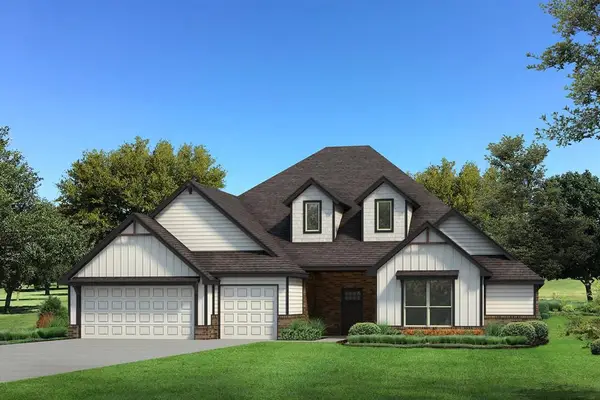 $609,840Active4 beds 4 baths3,100 sq. ft.
$609,840Active4 beds 4 baths3,100 sq. ft.5601 Prickly Wild Way, Edmond, OK 73034
MLS# 1198026Listed by: PREMIUM PROP, LLC - New
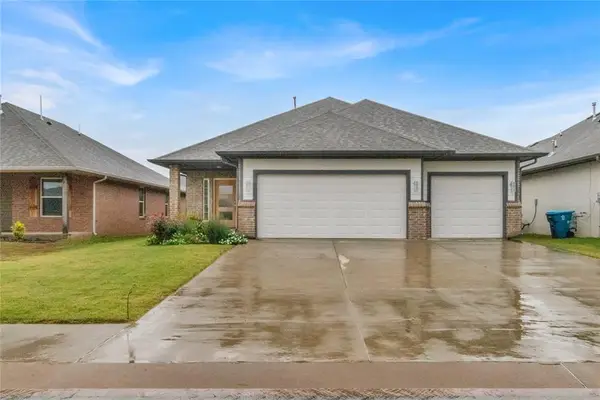 $299,000Active3 beds 2 baths1,595 sq. ft.
$299,000Active3 beds 2 baths1,595 sq. ft.2400 Alta Vista Lane, Edmond, OK 73034
MLS# 1198010Listed by: BLACK LABEL REALTY - New
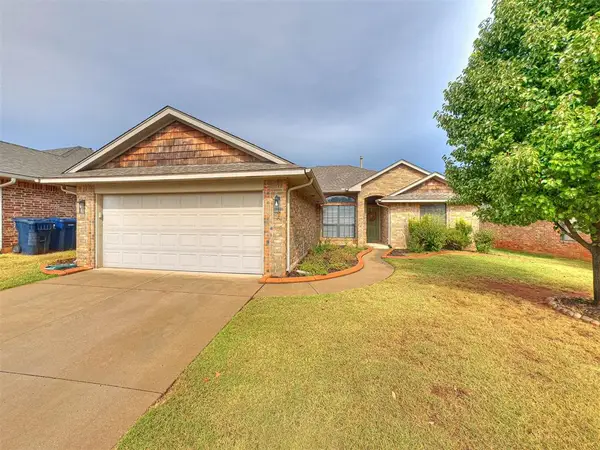 $285,000Active3 beds 2 baths1,627 sq. ft.
$285,000Active3 beds 2 baths1,627 sq. ft.5013 NW 163rd Road, Edmond, OK 73013
MLS# 1197995Listed by: KW SUMMIT - New
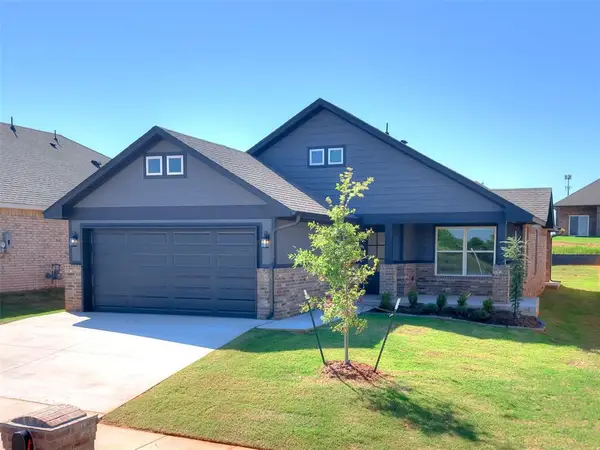 $321,900Active3 beds 2 baths1,592 sq. ft.
$321,900Active3 beds 2 baths1,592 sq. ft.4324 Overlook Pass, Edmond, OK 73025
MLS# 1197960Listed by: AUTHENTIC REAL ESTATE GROUP
