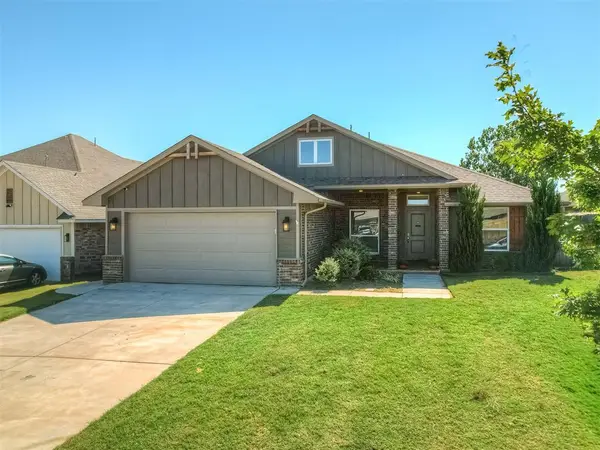4401 Corridor Drive, Edmond, OK 73034
Local realty services provided by:ERA Courtyard Real Estate
Listed by: jennifer fields
Office: re/max at home
MLS#:1197254
Source:OK_OKC
4401 Corridor Drive,Edmond, OK 73034
$1,165,000
- 4 Beds
- 4 Baths
- 3,463 sq. ft.
- Single family
- Active
Price summary
- Price:$1,165,000
- Price per sq. ft.:$336.41
About this home
Experience refined Edmond living in this private, gated community just minutes from I-35. Nestled on a wooded lot, this stunning residence offers a seamless blend of sophistication, functionality, and comfort. Generous natural light fills the open living spaces, accentuating designer finishes and thoughtful details throughout. The chef’s kitchen impresses with a large pantry featuring room for a refrigerator and commercial-grade appliances, including a built-in refrigerator and freezer—ideal for entertaining or everyday living.
The backyard retreat showcases a sparkling pool and hot tub, while the front courtyard—with its cozy outdoor fireplace—creates the perfect setting for gatherings year-round. A bonus room near the secondary bedrooms provides a versatile private space, perfect for a playroom, home office, or media area. A private well keeps water costs low, offering easy maintenance for the pool and lush landscaping. Enjoy the serenity of a wooded setting paired with the convenience of Edmond’s premier shopping, dining, and schools nearby.
Contact an agent
Home facts
- Year built:2020
- Listing ID #:1197254
- Added:56 day(s) ago
- Updated:December 18, 2025 at 01:34 PM
Rooms and interior
- Bedrooms:4
- Total bathrooms:4
- Full bathrooms:3
- Half bathrooms:1
- Living area:3,463 sq. ft.
Heating and cooling
- Cooling:Central Electric
- Heating:Central Gas
Structure and exterior
- Roof:Heavy Comp
- Year built:2020
- Building area:3,463 sq. ft.
- Lot area:1.43 Acres
Schools
- High school:Memorial HS
- Middle school:Central MS
- Elementary school:Centennial ES
Utilities
- Water:Private Well Available
Finances and disclosures
- Price:$1,165,000
- Price per sq. ft.:$336.41
New listings near 4401 Corridor Drive
- New
 $799,900Active3 beds 3 baths2,933 sq. ft.
$799,900Active3 beds 3 baths2,933 sq. ft.2316 Pallante Street, Edmond, OK 73034
MLS# 1206529Listed by: MODERN ABODE REALTY - New
 $795,000Active3 beds 4 baths2,904 sq. ft.
$795,000Active3 beds 4 baths2,904 sq. ft.2308 Pallante Street, Edmond, OK 73034
MLS# 1204287Listed by: MODERN ABODE REALTY - New
 $264,000Active3 beds 2 baths1,503 sq. ft.
$264,000Active3 beds 2 baths1,503 sq. ft.2232 NW 194th Street, Edmond, OK 73012
MLS# 1206418Listed by: METRO FIRST REALTY - New
 $306,510Active3 beds 2 baths1,520 sq. ft.
$306,510Active3 beds 2 baths1,520 sq. ft.18305 Austin Court, Edmond, OK 73012
MLS# 1206464Listed by: CENTRAL OKLAHOMA REAL ESTATE - New
 $327,850Active4 beds 2 baths1,701 sq. ft.
$327,850Active4 beds 2 baths1,701 sq. ft.18221 Austin Court, Edmond, OK 73012
MLS# 1206467Listed by: CENTRAL OKLAHOMA REAL ESTATE - New
 $410,262Active4 beds 3 baths2,219 sq. ft.
$410,262Active4 beds 3 baths2,219 sq. ft.18329 Austin Court, Edmond, OK 73012
MLS# 1206469Listed by: CENTRAL OKLAHOMA REAL ESTATE - Open Sun, 2 to 4pmNew
 $540,000Active4 beds 3 baths2,800 sq. ft.
$540,000Active4 beds 3 baths2,800 sq. ft.5001 Braavos Way, Arcadia, OK 73007
MLS# 1206386Listed by: CHALK REALTY LLC  $527,400Pending4 beds 3 baths2,900 sq. ft.
$527,400Pending4 beds 3 baths2,900 sq. ft.8890 Oak Tree Circle, Edmond, OK 73025
MLS# 1206498Listed by: 405 HOME STORE- New
 $799,000Active3 beds 3 baths2,783 sq. ft.
$799,000Active3 beds 3 baths2,783 sq. ft.5541 Cottontail Lane, Edmond, OK 73025
MLS# 1206362Listed by: SAGE SOTHEBY'S REALTY - New
 $317,000Active3 beds 2 baths1,735 sq. ft.
$317,000Active3 beds 2 baths1,735 sq. ft.2972 NW 183rd Court, Edmond, OK 73012
MLS# 1206320Listed by: BOLD REAL ESTATE, LLC
